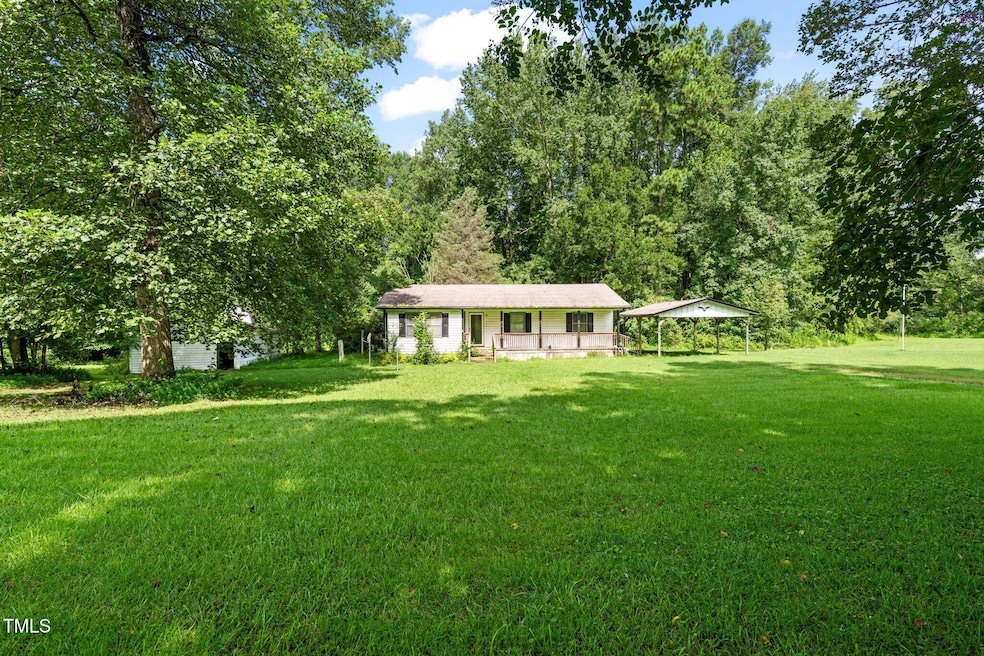
720 Division St Norlina, NC 27563
Estimated payment $1,011/month
Highlights
- View of Trees or Woods
- Deck
- Wood Flooring
- Open Floorplan
- Partially Wooded Lot
- No HOA
About This Home
Tucked on a quiet, private road, 720 Division offers a blend of space, privacy, and charm in the heart of Norlina. This 2 bed, 2 bath has over 1,200 square feet of living space and classic hardwood floors throughout. The family room flows seamlessly into the dining area and kitchen, centered around a cozy gas fireplace.Step outside to enjoy the expansive lot, complete with a large back deck for entertaining, a covered porch, and not one but three outbuildings: a wired 18x19 shop, a 12x12 storage building, and a 12x12 lean-to shed. Bonus? The land directly across the road is also included, giving you even more room to roam, garden, or expand. USDA-Eligible just minutes from I-85, Lake Gaston, and Kerr Lake, this location combines peaceful, rural living with access to outdoor adventure and day trips to Henderson, Raleigh, or Richmond. Whether you're looking for a primary residence or fantastic investment opportunity, this one's got the space, flexibility, and setting to make it yours. **The tax records show a lower acreage than the survey in documents and prior listing. It is recommended to get a new survey if acreage is important to buyer.**
Home Details
Home Type
- Single Family
Est. Annual Taxes
- $1,009
Year Built
- Built in 1991
Lot Details
- 3.14 Acre Lot
- Property fronts a private road
- Cleared Lot
- Partially Wooded Lot
- Many Trees
Home Design
- Permanent Foundation
- Shingle Roof
- Wood Siding
Interior Spaces
- 1,207 Sq Ft Home
- 1-Story Property
- Open Floorplan
- Ceiling Fan
- Gas Fireplace
- Family Room with Fireplace
- Living Room
- Dining Room
- Views of Woods
- Basement
- Crawl Space
Kitchen
- Eat-In Kitchen
- Electric Cooktop
- Kitchen Island
Flooring
- Wood
- Carpet
- Tile
- Vinyl
Bedrooms and Bathrooms
- 2 Bedrooms
- 2 Full Bathrooms
- Primary bathroom on main floor
Laundry
- Laundry Room
- Laundry in Hall
- Laundry on main level
Parking
- No Garage
- Detached Carport Space
- Gravel Driveway
- Unpaved Parking
Outdoor Features
- Deck
- Covered Patio or Porch
- Separate Outdoor Workshop
- Outdoor Storage
- Outbuilding
- Rain Gutters
Schools
- Northside Elementary School
- Warren Middle School
- Warren High School
Utilities
- Forced Air Heating and Cooling System
- Heating System Uses Natural Gas
- Power Generator
- Satellite Dish
Community Details
- No Home Owners Association
Listing and Financial Details
- Assessor Parcel Number D5-75
Map
Home Values in the Area
Average Home Value in this Area
Tax History
| Year | Tax Paid | Tax Assessment Tax Assessment Total Assessment is a certain percentage of the fair market value that is determined by local assessors to be the total taxable value of land and additions on the property. | Land | Improvement |
|---|---|---|---|---|
| 2024 | $1,009 | $94,389 | $10,460 | $83,929 |
| 2023 | $1,009 | $94,389 | $10,460 | $83,929 |
| 2022 | $859 | $94,389 | $10,460 | $83,929 |
| 2021 | $1,009 | $94,389 | $10,460 | $83,929 |
| 2020 | $1,009 | $116,098 | $32,169 | $83,929 |
| 2019 | $804 | $116,098 | $32,169 | $83,929 |
| 2018 | $758 | $116,098 | $32,169 | $83,929 |
| 2017 | $758 | $116,098 | $32,169 | $83,929 |
| 2016 | $821 | $136,597 | $42,713 | $93,884 |
| 2015 | -- | $136,597 | $0 | $0 |
| 2014 | -- | $136,597 | $0 | $0 |
| 2010 | -- | $142,422 | $43,318 | $99,104 |
Property History
| Date | Event | Price | Change | Sq Ft Price |
|---|---|---|---|---|
| 08/18/2025 08/18/25 | Pending | -- | -- | -- |
| 08/15/2025 08/15/25 | For Sale | $170,000 | +54.5% | $141 / Sq Ft |
| 12/14/2023 12/14/23 | Off Market | $110,000 | -- | -- |
| 06/25/2021 06/25/21 | Sold | $110,000 | 0.0% | $91 / Sq Ft |
| 04/13/2021 04/13/21 | Pending | -- | -- | -- |
| 02/09/2021 02/09/21 | For Sale | $110,000 | -- | $91 / Sq Ft |
Purchase History
| Date | Type | Sale Price | Title Company |
|---|---|---|---|
| Warranty Deed | $1,100,000 | None Available | |
| Deed | $30,000 | None Available | |
| Deed | $19,000 | None Listed On Document | |
| Deed | $53,500 | None Available |
Mortgage History
| Date | Status | Loan Amount | Loan Type |
|---|---|---|---|
| Open | $112,000 | New Conventional | |
| Previous Owner | $20,000 | Stand Alone Refi Refinance Of Original Loan |
Similar Homes in Norlina, NC
Source: Doorify MLS
MLS Number: 10116144
APN: D5 75






