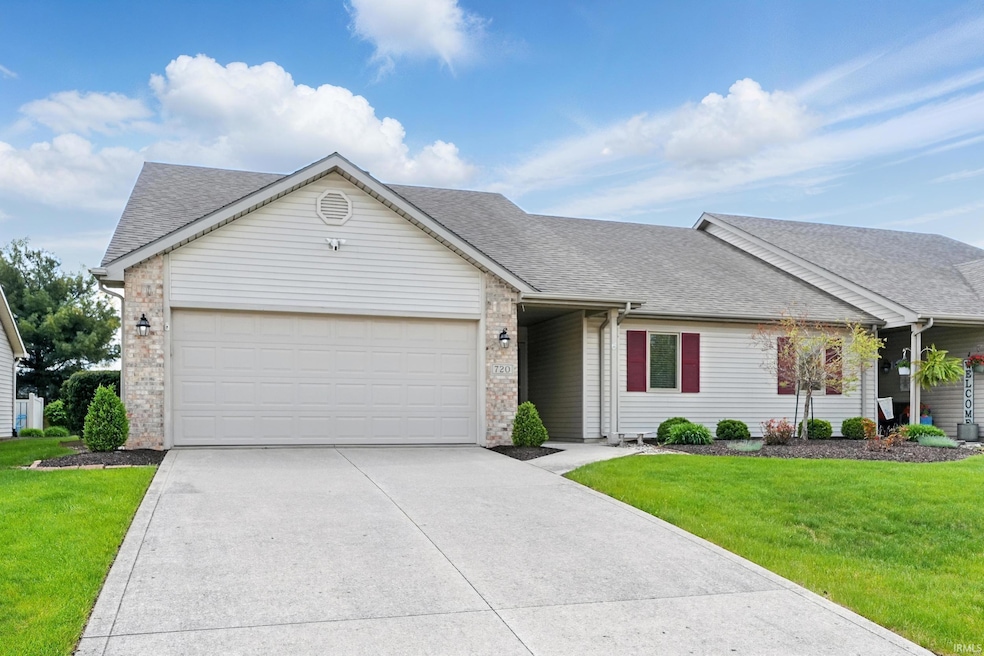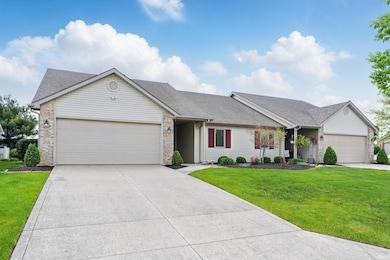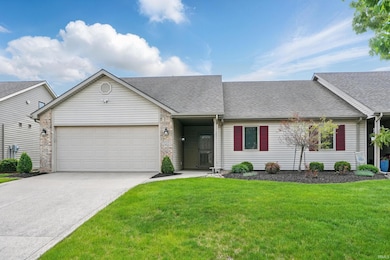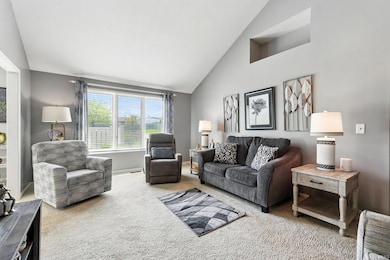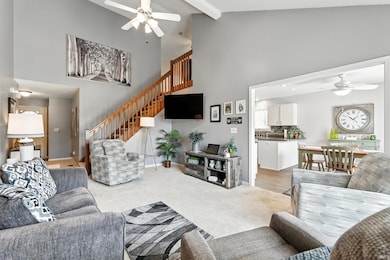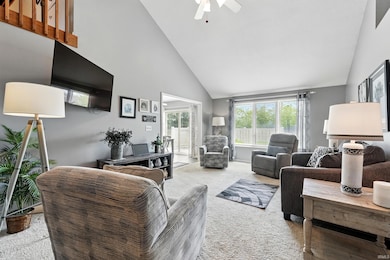
720 Dove Nest Cove Fort Wayne, IN 46825
Northwest Fort Wayne NeighborhoodEstimated payment $1,690/month
Highlights
- Very Popular Property
- 2 Car Attached Garage
- Forced Air Heating and Cooling System
- 1.5-Story Property
- Entrance Foyer
- Ceiling Fan
About This Home
Hunters Knoll Villaminium. 2 main floor bedrooms, 2 full bathrooms, 1500+ sq ft of living space. Modern paint scheme, painted trim and cabinets. Updated flooring, plumbing fixtures, canister lighting, kitchen appliances. Separate large laundry area - upper cabinet storage. Master suite has private bathroom, walk-in ceramic tile shower and walk-in closet. Ceiling fans in nearly every room. Loft area leads to additional storage and closet space - great upstairs flexibility. There's even more Walk-in attic storage. Outdoor concrete patio. Villa dues are $100 monthly - covers lawn maintenance, mulch, and snow removal. Amazing location just west of Coldwater off Wallen Rd. Restaurants, shopping, all within a 5 minute drive in every direction. 10 minutes from downtown. Great access to I-69. Call your favorite local Realtor and schedule your private viewing today.
Property Details
Home Type
- Condominium
Est. Annual Taxes
- $2,460
Year Built
- Built in 1998
HOA Fees
- $100 Monthly HOA Fees
Parking
- 2 Car Attached Garage
- Driveway
- Off-Street Parking
Home Design
- 1.5-Story Property
- Brick Exterior Construction
- Slab Foundation
- Asphalt Roof
- Vinyl Construction Material
Interior Spaces
- 1,573 Sq Ft Home
- Ceiling Fan
- Entrance Foyer
- Carpet
Kitchen
- Electric Oven or Range
- Laminate Countertops
- Disposal
Bedrooms and Bathrooms
- 2 Bedrooms
- 2 Full Bathrooms
Location
- Suburban Location
Schools
- Lincoln Elementary School
- Shawnee Middle School
- Northrop High School
Utilities
- Forced Air Heating and Cooling System
- Heating System Uses Gas
Community Details
- Hunters Knoll Subdivision
Listing and Financial Details
- Assessor Parcel Number 02-07-01-378-019.000-073
Map
Home Values in the Area
Average Home Value in this Area
Tax History
| Year | Tax Paid | Tax Assessment Tax Assessment Total Assessment is a certain percentage of the fair market value that is determined by local assessors to be the total taxable value of land and additions on the property. | Land | Improvement |
|---|---|---|---|---|
| 2024 | $2,166 | $216,000 | $19,000 | $197,000 |
| 2022 | $1,821 | $163,100 | $19,000 | $144,100 |
| 2021 | $1,479 | $134,000 | $19,000 | $115,000 |
| 2020 | $1,449 | $134,000 | $19,000 | $115,000 |
| 2019 | $1,413 | $131,300 | $19,000 | $112,300 |
| 2018 | $1,300 | $120,600 | $19,000 | $101,600 |
| 2017 | $1,187 | $109,800 | $19,000 | $90,800 |
| 2016 | $1,122 | $105,200 | $19,000 | $86,200 |
| 2014 | $579 | $98,000 | $19,000 | $79,000 |
| 2013 | $568 | $97,900 | $19,000 | $78,900 |
Property History
| Date | Event | Price | Change | Sq Ft Price |
|---|---|---|---|---|
| 05/06/2025 05/06/25 | For Sale | $249,900 | +78.9% | $159 / Sq Ft |
| 10/05/2018 10/05/18 | Sold | $139,700 | -0.1% | $89 / Sq Ft |
| 08/24/2018 08/24/18 | Pending | -- | -- | -- |
| 08/22/2018 08/22/18 | For Sale | $139,900 | +27.8% | $89 / Sq Ft |
| 09/25/2015 09/25/15 | Sold | $109,500 | -3.1% | $81 / Sq Ft |
| 08/04/2015 08/04/15 | Pending | -- | -- | -- |
| 07/17/2015 07/17/15 | For Sale | $113,000 | -- | $83 / Sq Ft |
Purchase History
| Date | Type | Sale Price | Title Company |
|---|---|---|---|
| Warranty Deed | $139,700 | Metropolitan Title Of In | |
| Interfamily Deed Transfer | -- | None Available | |
| Warranty Deed | -- | None Available |
Mortgage History
| Date | Status | Loan Amount | Loan Type |
|---|---|---|---|
| Previous Owner | $91,697 | Purchase Money Mortgage |
Similar Homes in Fort Wayne, IN
Source: Indiana Regional MLS
MLS Number: 202516196
APN: 02-07-01-378-019.000-073
- 8935 Falcons Run
- 830 Songbird Ct
- 845 Songbird Ct
- 870 Songbird Ct
- 857 Songbird Ct
- 837 Owls Point
- 877 Songbird Ct
- 906 Owls Point
- 944 Songbird Ct
- 974 Songbird Ct
- 1002 Bunting Dr
- 8625 Stand Ridge Run
- 1028 Bunting Dr
- 1044 Bunting Dr Unit 5
- 1078 Bunting Dr
- 1158 Bunting Dr
- 1176 Bunting Dr
- 1190 Bunting Dr
- 8621 Medicine Bow Run
- 1208 Bunting Dr
