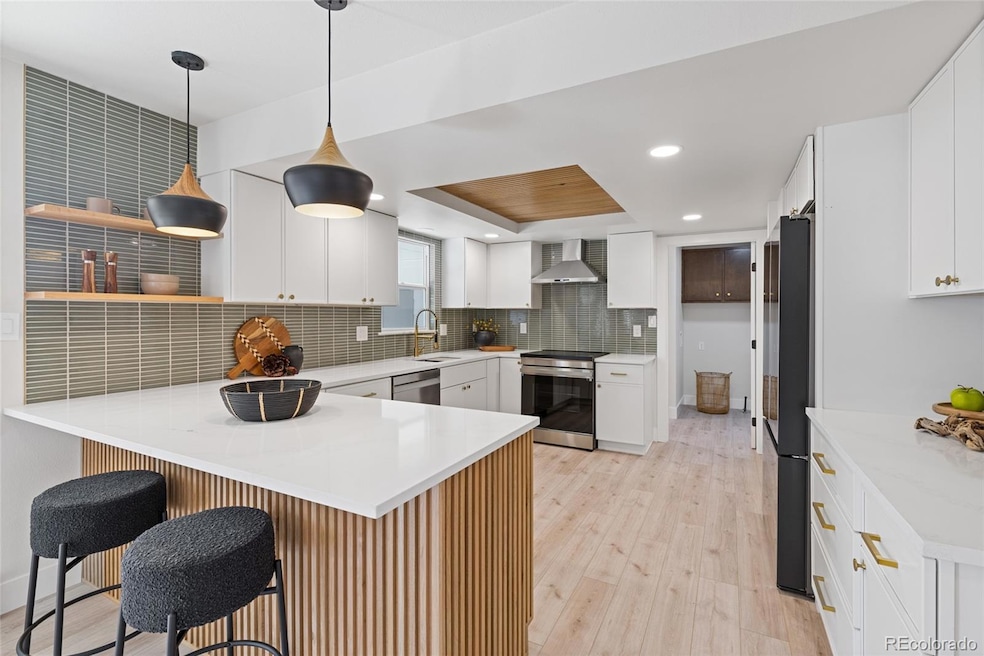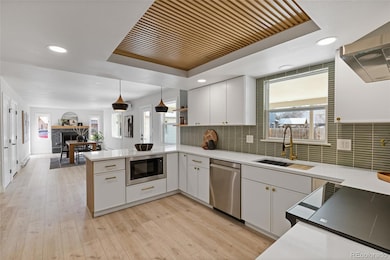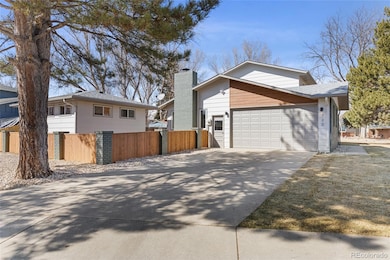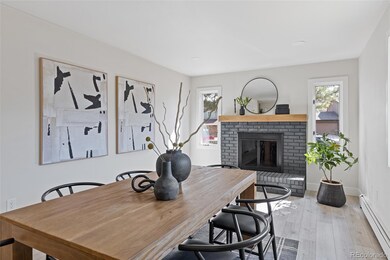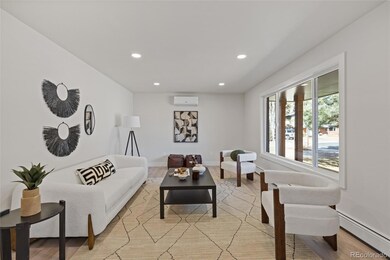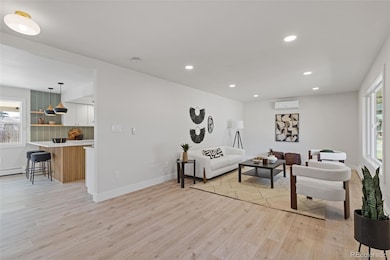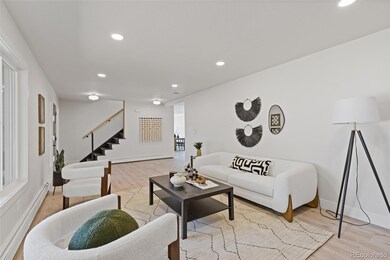
720 Duke Square Fort Collins, CO 80525
Mission Hills NeighborhoodHighlights
- Primary Bedroom Suite
- Open Floorplan
- Property is near public transit
- O'Dea Elementary School Rated A-
- Midcentury Modern Architecture
- Corner Lot
About This Home
As of March 2025Welcome to 720 Duke Square, a stunningly updated semi-custom home that seamlessly blends timeless mid-century modern design with contemporary luxury. This 4-bedroom, 4-bathroom home has been completely renovated with high-end finishes and thoughtful upgrades throughout.
One of the only properties in the neighborhood to feature a completely separate workshop in addition to the garage, this space is perfect for a mancave, she shed, home gym, or anything you can imagine!
Step inside the home to be greeted by brand-new Simonton windows, flooding the space with natural light and showcasing the custom white oak slat paneling in the kitchen. A true showstopper, the kitchen features new stainless steel appliances, a sleek hood, and soft-close cabinets with dovetail construction. The elegance continues throughout the home with new luxury vinyl plank flooring, modern lighting, and fully renovated bathrooms with stylish new tile.
Upstairs, highly efficient mini-split AC units ensure year-round comfort, while fresh interior and exterior paint with cedar accents elevate the curb appeal. The permitted finished basement offers versatile additional living space—perfect for a guest suite, home office, or entertainment area.
Situated on a corner lot in a quiet cul-de-sac and just minutes from CSU and old town, every detail has been meticulously upgraded, making this home truly move-in ready. If you're looking for character, style, and quality craftsmanship, 720 Duke Square is the one!
Last Agent to Sell the Property
MODestate Brokerage Email: grace4sarah@gmail.com,303-868-3039 License #100097889 Listed on: 03/07/2025
Co-Listed By
MODestate Brokerage Email: grace4sarah@gmail.com,303-868-3039 License #100069146
Home Details
Home Type
- Single Family
Est. Annual Taxes
- $3,317
Year Built
- Built in 1972 | Remodeled
Lot Details
- 10,519 Sq Ft Lot
- Cul-De-Sac
- East Facing Home
- Property is Fully Fenced
- Landscaped
- Corner Lot
- Level Lot
- Front and Back Yard Sprinklers
- Irrigation
- Private Yard
- Property is zoned RL
Parking
- 2 Car Attached Garage
- Parking Storage or Cabinetry
- Exterior Access Door
Home Design
- Midcentury Modern Architecture
- Slab Foundation
- Frame Construction
- Composition Roof
- Wood Siding
Interior Spaces
- 2-Story Property
- Open Floorplan
- Gas Log Fireplace
- Double Pane Windows
- Great Room with Fireplace
- Living Room
- Workshop
- Utility Room
Kitchen
- Eat-In Kitchen
- Oven
- Range with Range Hood
- Microwave
- Freezer
- Dishwasher
- Kitchen Island
- Quartz Countertops
- Utility Sink
- Disposal
Flooring
- Carpet
- Vinyl
Bedrooms and Bathrooms
- 4 Bedrooms
- Primary Bedroom Suite
- Walk-In Closet
Finished Basement
- Sump Pump
- Bedroom in Basement
- 1 Bedroom in Basement
- Basement Window Egress
Home Security
- Carbon Monoxide Detectors
- Fire and Smoke Detector
Eco-Friendly Details
- Energy-Efficient Windows
- Smoke Free Home
Outdoor Features
- Covered patio or porch
- Rain Gutters
Location
- Property is near public transit
Schools
- O'dea Elementary School
- Lesher Middle School
- Fort Collins High School
Utilities
- Mini Split Air Conditioners
- Baseboard Heating
- Heating System Uses Natural Gas
- 220 Volts
- Natural Gas Connected
- Gas Water Heater
- Cable TV Available
Community Details
- No Home Owners Association
- Vanguard Park Subdivision
Listing and Financial Details
- Exclusions: Seller's Personal property and staging furniture
- Assessor Parcel Number R0118567
Ownership History
Purchase Details
Home Financials for this Owner
Home Financials are based on the most recent Mortgage that was taken out on this home.Purchase Details
Home Financials for this Owner
Home Financials are based on the most recent Mortgage that was taken out on this home.Purchase Details
Similar Homes in Fort Collins, CO
Home Values in the Area
Average Home Value in this Area
Purchase History
| Date | Type | Sale Price | Title Company |
|---|---|---|---|
| Special Warranty Deed | $860,000 | Land Title Guarantee | |
| Personal Reps Deed | $534,600 | None Listed On Document | |
| Warranty Deed | $36,500 | -- |
Mortgage History
| Date | Status | Loan Amount | Loan Type |
|---|---|---|---|
| Open | $688,000 | New Conventional | |
| Previous Owner | $571,000 | Construction | |
| Previous Owner | $143,000 | Credit Line Revolving | |
| Previous Owner | $50,000 | Credit Line Revolving |
Property History
| Date | Event | Price | Change | Sq Ft Price |
|---|---|---|---|---|
| 03/28/2025 03/28/25 | Sold | $860,000 | +1.2% | $359 / Sq Ft |
| 03/07/2025 03/07/25 | For Sale | $850,000 | +59.0% | $354 / Sq Ft |
| 10/03/2024 10/03/24 | Sold | $534,600 | -7.0% | $306 / Sq Ft |
| 09/17/2024 09/17/24 | Pending | -- | -- | -- |
| 09/13/2024 09/13/24 | For Sale | $575,000 | -- | $329 / Sq Ft |
Tax History Compared to Growth
Tax History
| Year | Tax Paid | Tax Assessment Tax Assessment Total Assessment is a certain percentage of the fair market value that is determined by local assessors to be the total taxable value of land and additions on the property. | Land | Improvement |
|---|---|---|---|---|
| 2025 | $3,294 | $44,950 | $3,350 | $41,600 |
| 2024 | $3,156 | $44,950 | $3,350 | $41,600 |
| 2022 | $2,258 | $30,858 | $3,475 | $27,383 |
| 2021 | $2,281 | $31,746 | $3,575 | $28,171 |
| 2020 | $1,910 | $27,563 | $3,575 | $23,988 |
| 2019 | $1,918 | $27,563 | $3,575 | $23,988 |
| 2018 | $1,719 | $26,064 | $3,600 | $22,464 |
| 2017 | $1,991 | $29,117 | $3,600 | $25,517 |
| 2016 | $1,793 | $27,597 | $3,980 | $23,617 |
| 2015 | $1,780 | $27,600 | $3,980 | $23,620 |
| 2014 | $1,462 | $23,990 | $3,980 | $20,010 |
Agents Affiliated with this Home
-
S
Seller's Agent in 2025
Sarah Leader
MODestate
-
P
Seller Co-Listing Agent in 2025
Phillip Bicker
MODestate
-
L
Buyer's Agent in 2025
Laura Hoover
Roots Real Estate
-
Z
Seller's Agent in 2024
Zac Brown
Zac Brown Real Estate LLC
-
B
Buyer's Agent in 2024
Brock Armstrong
Atlas Real Estate Group
Map
Source: REcolorado®
MLS Number: 6565942
APN: 97244-05-007
- 613 Dartmouth Trail
- 600 Cornell Ave
- 1920 Sequoia St
- 1861 Indian Hills Cir
- 925 Columbia Rd Unit 613
- 925 Columbia Rd Unit 231
- 925 Columbia Rd Unit 714
- 925 Columbia Rd Unit 614
- 925 Columbia Rd Unit 233
- 1741 Brookhaven Cir E Unit A
- 712 Brookhaven Ct Unit G712
- 1909 Pawnee Dr
- 1917 S Lemay Ave
- 412 Baylor St
- 2025 Mathews St Unit I2
- 2025 Mathews St Unit 3
- 1731 Springmeadows Ct Unit A
- 1113 Parkwood Dr
- 801 E Drake Rd Unit I72
- 801 E Drake Rd Unit G77
