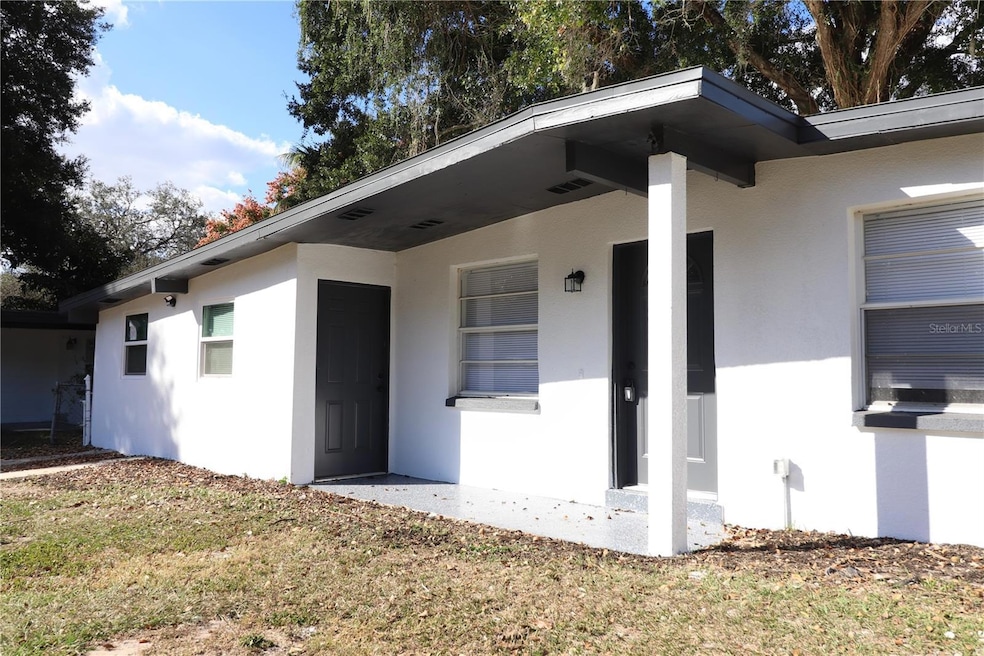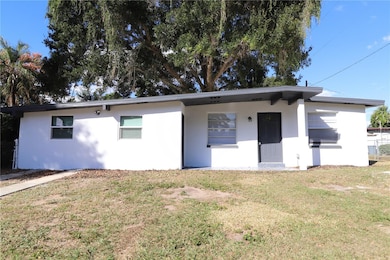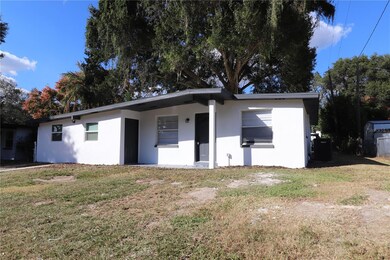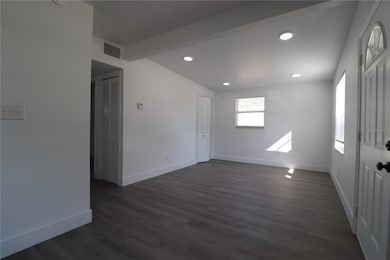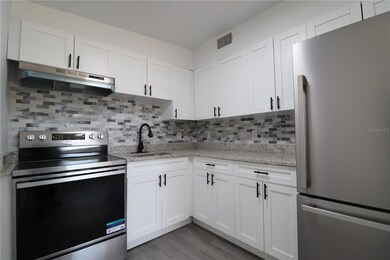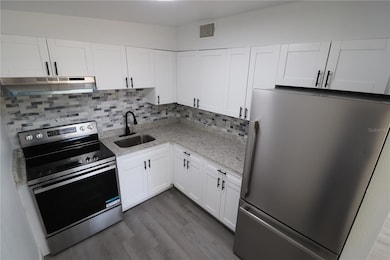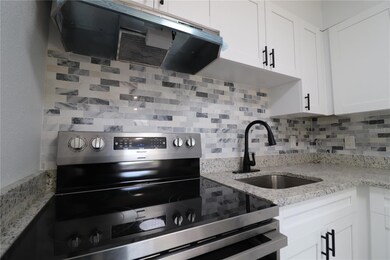
720 Mason St Brandon, FL 33511
Highlights
- Open Floorplan
- No HOA
- Sliding Doors
- Solid Surface Countertops
- Solid Wood Cabinet
- Central Heating and Cooling System
About This Home
As of April 2025This stunning Florida residence is a true gem that offers the perfect blend of modern luxury and the laid-back charm of the Sunshine State. With a complete remodel, this delightful home boasts 3 bedrooms, 1 bathroom, and a sprawling backyard that will make your dreams of Florida living come true. From the moment you step inside, you'll be greeted by a fresh and contemporary interior that is both inviting and practical. Features state-of-the-art appliances, sleek countertops, and ample cabinet space to ensure every meal is a delight to prepare. Step outside and discover a vast, green backyard that provides endless possibilities. Whether you dream of hosting outdoor gatherings, gardening, or simply enjoying the Florida sunshine, this space offers room for it all. Don't miss your chance to own this slice of Florida paradise. Septic was inspected & cleaned on 9/15/2023. **Special program with seller's preferred Lender now has down payment assistance and contribution towards closing costs.**
Last Agent to Sell the Property
ACTION 100 REALTY Brokerage Phone: 813-944-3388 License #3503177 Listed on: 11/08/2023
Home Details
Home Type
- Single Family
Est. Annual Taxes
- $804
Year Built
- Built in 1962
Lot Details
- 6,649 Sq Ft Lot
- Lot Dimensions are 61x109
- South Facing Home
- Property is zoned RSC-6
Home Design
- Block Foundation
- Slab Foundation
- Shingle Roof
- Block Exterior
Interior Spaces
- 1,244 Sq Ft Home
- 1-Story Property
- Open Floorplan
- Sliding Doors
- Combination Dining and Living Room
- Laminate Flooring
Kitchen
- Range<<rangeHoodToken>>
- Dishwasher
- Solid Surface Countertops
- Solid Wood Cabinet
Bedrooms and Bathrooms
- 3 Bedrooms
- 1 Full Bathroom
Outdoor Features
- Private Mailbox
Utilities
- Central Heating and Cooling System
- Septic Tank
Community Details
- No Home Owners Association
- Plantation Estates Unit 1 Subdivision
Listing and Financial Details
- Visit Down Payment Resource Website
- Legal Lot and Block 14 / 2
- Assessor Parcel Number U-26-29-20-2GJ-000002-00014.0
Ownership History
Purchase Details
Home Financials for this Owner
Home Financials are based on the most recent Mortgage that was taken out on this home.Purchase Details
Home Financials for this Owner
Home Financials are based on the most recent Mortgage that was taken out on this home.Purchase Details
Purchase Details
Home Financials for this Owner
Home Financials are based on the most recent Mortgage that was taken out on this home.Purchase Details
Similar Homes in the area
Home Values in the Area
Average Home Value in this Area
Purchase History
| Date | Type | Sale Price | Title Company |
|---|---|---|---|
| Warranty Deed | $342,000 | Milestone Title Services | |
| Warranty Deed | $280,000 | American Patriot Title | |
| Warranty Deed | $140,000 | Level 10 Title Llc | |
| Warranty Deed | $45,700 | -- | |
| Warranty Deed | -- | -- |
Mortgage History
| Date | Status | Loan Amount | Loan Type |
|---|---|---|---|
| Open | $11,970 | New Conventional | |
| Open | $335,805 | FHA | |
| Previous Owner | $274,928 | FHA | |
| Previous Owner | $104,300 | Unknown | |
| Previous Owner | $75,850 | Unknown | |
| Previous Owner | $61,600 | New Conventional |
Property History
| Date | Event | Price | Change | Sq Ft Price |
|---|---|---|---|---|
| 04/29/2025 04/29/25 | Sold | $342,000 | +2.4% | $275 / Sq Ft |
| 03/30/2025 03/30/25 | Pending | -- | -- | -- |
| 03/26/2025 03/26/25 | For Sale | $334,000 | +19.3% | $268 / Sq Ft |
| 02/12/2024 02/12/24 | Sold | $280,000 | 0.0% | $225 / Sq Ft |
| 12/23/2023 12/23/23 | Pending | -- | -- | -- |
| 12/20/2023 12/20/23 | Price Changed | $280,000 | -3.1% | $225 / Sq Ft |
| 11/16/2023 11/16/23 | Price Changed | $289,000 | -2.0% | $232 / Sq Ft |
| 11/08/2023 11/08/23 | For Sale | $295,000 | -- | $237 / Sq Ft |
Tax History Compared to Growth
Tax History
| Year | Tax Paid | Tax Assessment Tax Assessment Total Assessment is a certain percentage of the fair market value that is determined by local assessors to be the total taxable value of land and additions on the property. | Land | Improvement |
|---|---|---|---|---|
| 2024 | $4,178 | $207,835 | $49,336 | $158,499 |
| 2023 | $2,761 | $128,047 | $42,288 | $85,759 |
| 2022 | $804 | $45,970 | $0 | $0 |
| 2021 | $779 | $44,631 | $0 | $0 |
| 2020 | $707 | $44,015 | $0 | $0 |
| 2019 | $637 | $43,025 | $0 | $0 |
| 2018 | $623 | $42,223 | $0 | $0 |
| 2017 | $604 | $68,761 | $0 | $0 |
| 2016 | $577 | $40,504 | $0 | $0 |
| 2015 | $577 | $40,222 | $0 | $0 |
| 2014 | $555 | $39,903 | $0 | $0 |
| 2013 | -- | $39,313 | $0 | $0 |
Agents Affiliated with this Home
-
Mario Morales

Seller's Agent in 2025
Mario Morales
HOME PRIME REALTY LLC
(502) 716-4573
3 in this area
74 Total Sales
-
Lizyani Lopez Medero

Buyer's Agent in 2025
Lizyani Lopez Medero
EBENEZER REALTY LLC
(813) 573-4941
2 in this area
34 Total Sales
-
Joe Medina
J
Seller's Agent in 2024
Joe Medina
ACTION 100 REALTY
(813) 944-3388
9 in this area
101 Total Sales
Map
Source: Stellar MLS
MLS Number: T3481852
APN: U-26-29-20-2GJ-000002-00014.0
- 211 Harmony Ln
- 217 Bryan Rd
- 733 Holly Terrace
- 601 Fairmont Dr
- 122 N Oakwood Ave
- 309 Kenmore Rd
- 411 Bryan Rd
- 126 Ridgewood Ave
- 701 S Oakwood Ave
- 704 Childers Loop
- 534 N Larry Cir
- 620 Lithia Pinecrest Rd
- 529 N Larry Cir
- 125 Picardy Villa Cir Unit 100
- 0 Dew Bloom Rd Unit MFRL4947412
- 1105 Briarwood Rd
- 803 Bills Cir
- 228 Clayton St
- 404 E Morgan St
- 1111 Briarwood Rd
