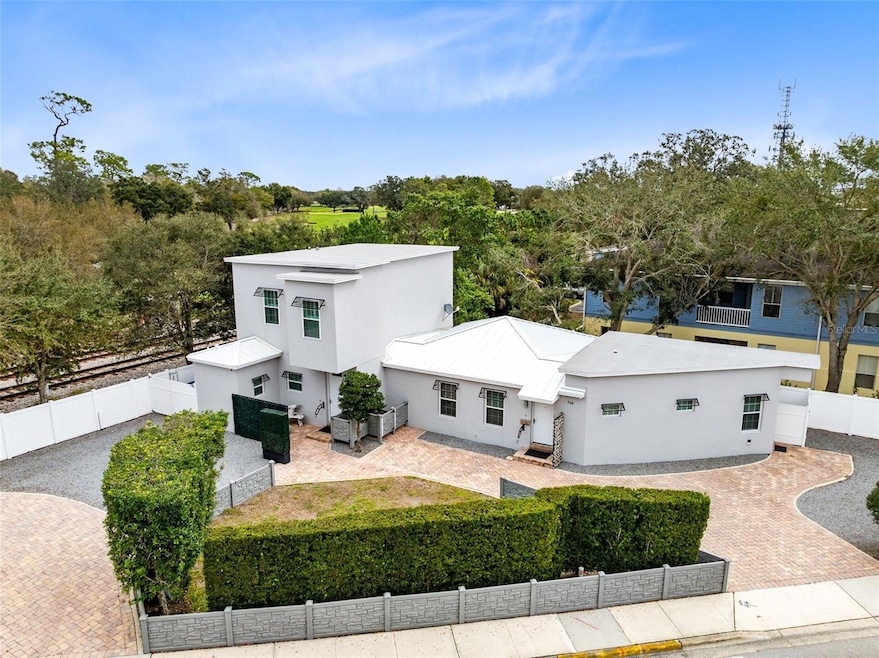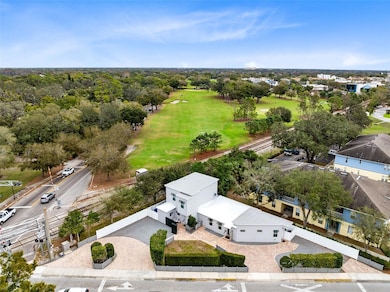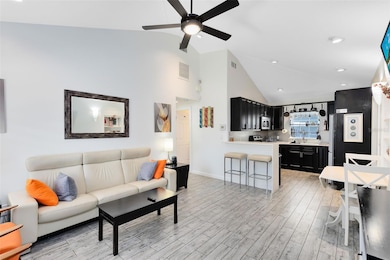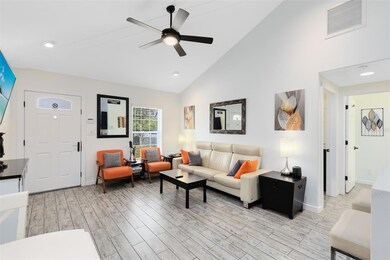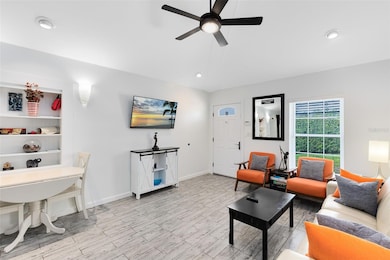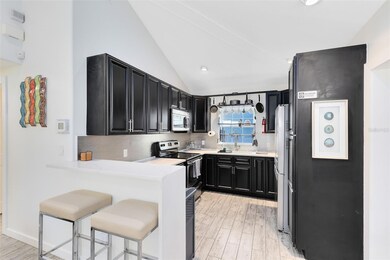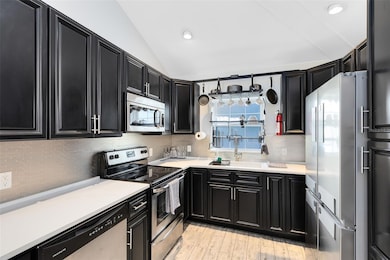720 N Pennsylvania Ave Winter Park, FL 32789
Estimated payment $3,356/month
Highlights
- Open Floorplan
- No HOA
- Eat-In Kitchen
- Winter Park High Rated A+
- Circular Driveway
- Walk-In Closet
About This Home
Nestled in one of Winter Park’s most sought-after locations, this 3-bedroom, 2-bathroom home seamlessly blends modern elegance with everyday comfort. From the moment you step inside, you'll be captivated by the sleek, contemporary finishes, recessed lighting, and stylish fixtures that enhance every space. The open living and dining room combo creates a bright and welcoming atmosphere, perfect for entertaining. The well-equipped kitchen is a chef’s dream, featuring quartz countertops, stainless steel appliances, and custom cabinetry, all designed to deliver both beauty and functionality. Both bathrooms are thoughtfully designed with modern vanities, sleek hardware, and spa-like finishes, creating a serene retreat. The primary suite offers a peaceful escape with its luxurious en-suite bath, while the additional bedrooms provide flexibility for guests, a home office, or family needs. Step outside to a private, paved backyard patio, enclosed by a vinyl fence, offering the perfect space for outdoor dining, entertaining, or simply unwinding. Located within walking distance to Park Avenue and Winter Park Golf Course, this home offers unparalleled access to top-tier dining, shopping, and outdoor recreation. It’s also just minutes from Rollins College, Winter Park Village, and the train station, making it an unbeatable choice for convenience and lifestyle. An exceptional opportunity, this property can be purchased separately or together with the attached home at 726 N Pennsylvania Ave—and even offers owner financing options—making it an ideal opportunity for an income-producing investment, multigenerational living, or a private in-law or student suite. Don’t miss this chance to own a modern, stylish home in the heart of Winter Park! Schedule your private showing today.
Listing Agent
RE/MAX TOWN & COUNTRY REALTY Brokerage Phone: 407-695-2066 License #3323135 Listed on: 02/19/2025

Home Details
Home Type
- Single Family
Est. Annual Taxes
- $5,101
Year Built
- Built in 2015
Lot Details
- 4,431 Sq Ft Lot
- Southwest Facing Home
- Vinyl Fence
- Irrigation Equipment
- Property is zoned R-2
Home Design
- Slab Foundation
- Metal Roof
- Block Exterior
Interior Spaces
- 1,115 Sq Ft Home
- 1-Story Property
- Open Floorplan
- Ceiling Fan
- Recessed Lighting
- Combination Dining and Living Room
- Ceramic Tile Flooring
- Laundry closet
Kitchen
- Eat-In Kitchen
- Range with Range Hood
- Recirculated Exhaust Fan
- Microwave
- Dishwasher
- Disposal
Bedrooms and Bathrooms
- 3 Bedrooms
- Walk-In Closet
- 2 Full Bathrooms
Parking
- 4 Parking Garage Spaces
- Circular Driveway
Schools
- Lakemont Elementary School
- Maitland Middle School
- Winter Park High School
Utilities
- Central Heating and Cooling System
- Thermostat
- Underground Utilities
- Electric Water Heater
- Septic Tank
- High Speed Internet
- Phone Available
- Cable TV Available
Additional Features
- Exterior Lighting
- 1,167 SF Accessory Dwelling Unit
Community Details
- No Home Owners Association
- Morseland Sub Subdivision
Listing and Financial Details
- Visit Down Payment Resource Website
- Legal Lot and Block 1 / E
- Assessor Parcel Number 06-22-30-5760-05-011
Map
Home Values in the Area
Average Home Value in this Area
Tax History
| Year | Tax Paid | Tax Assessment Tax Assessment Total Assessment is a certain percentage of the fair market value that is determined by local assessors to be the total taxable value of land and additions on the property. | Land | Improvement |
|---|---|---|---|---|
| 2025 | $5,102 | $333,930 | $100,000 | $233,930 |
| 2024 | $4,703 | $333,930 | $100,000 | $233,930 |
| 2023 | $4,703 | $316,263 | $100,000 | $216,263 |
| 2022 | $4,066 | $271,546 | $90,000 | $181,546 |
| 2021 | $3,722 | $239,030 | $80,000 | $159,030 |
| 2020 | $3,273 | $212,519 | $80,000 | $132,519 |
| 2019 | $3,033 | $185,881 | $52,408 | $133,473 |
Property History
| Date | Event | Price | Change | Sq Ft Price |
|---|---|---|---|---|
| 08/14/2025 08/14/25 | For Sale | $550,000 | 0.0% | $493 / Sq Ft |
| 08/13/2025 08/13/25 | Off Market | $550,000 | -- | -- |
| 02/19/2025 02/19/25 | For Sale | $550,000 | -- | $493 / Sq Ft |
Purchase History
| Date | Type | Sale Price | Title Company |
|---|---|---|---|
| Special Warranty Deed | $40,699 | Premium Title Services |
Source: Stellar MLS
MLS Number: O6281659
APN: 06-2230-5760-05-011
- 726 N Pennsylvania Ave
- 726 and 720 N Pennsylvania Ave
- 720 W Webster Ave
- 922 N Pennsylvania Ave
- 737 N Capen Ave
- 770 W Webster Ave Unit REAR LOT
- 770 W Webster Ave
- 438 W Swoope Ave
- 730 W Swoope Ave
- 541 W Canton Ave
- 441 N Capen Ave
- 698 N New York Ave
- 786 W Canton Ave
- 621 Symonds Ave
- 631 Symonds Ave
- 800 Hamilton Place Ct
- 1166 Oaks Blvd
- 1161 Valencia Ave
- 101 S New York Ave Unit 313
- 101 S New York Ave Unit 311
- 648 W Swoope Ave
- 550 W Denning Dr
- 438 Garfield Ave
- 649 N Park Ave
- 850 W Canton Ave
- 520 N Orlando Ave
- 640 N Park Ave Unit 4
- 940 W Canton Ave
- 987 Cherokee Ave
- 644 N Knowles Ave Unit 8
- 433 W New England Ave
- 830 Douglas Ave
- 1305 Morgan Stanley Ave
- 960 Georgia Ave
- 104 S Interlachen Ave Unit 114
- 1500 Gay Rd Unit 9B
- 1500 Gay Rd Unit 3B
- 1400 Morgan Stanley Ave
- 632 Gaines Way
- 1540 Ridgewood Ave Unit A
