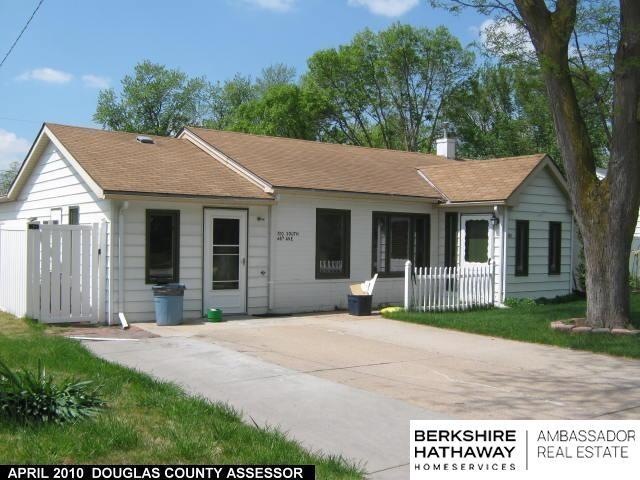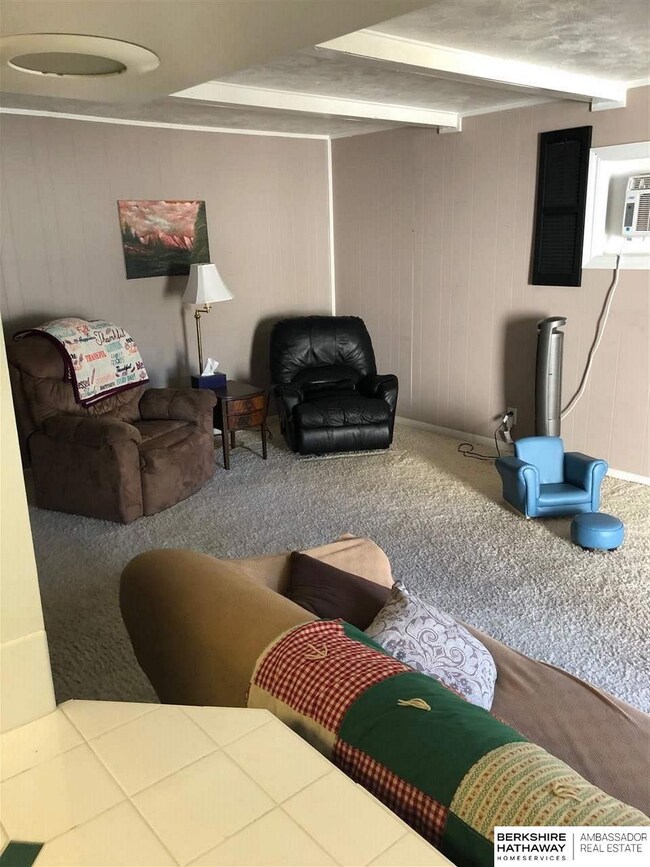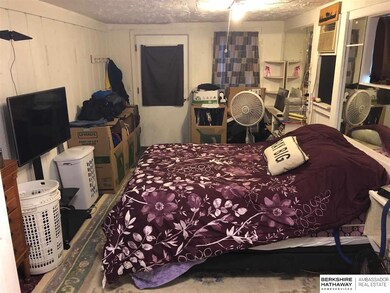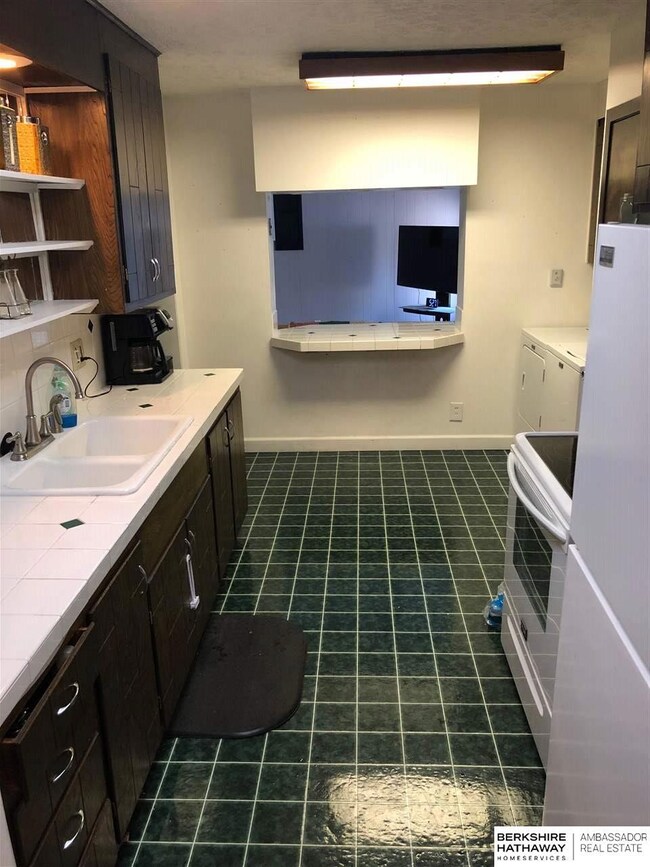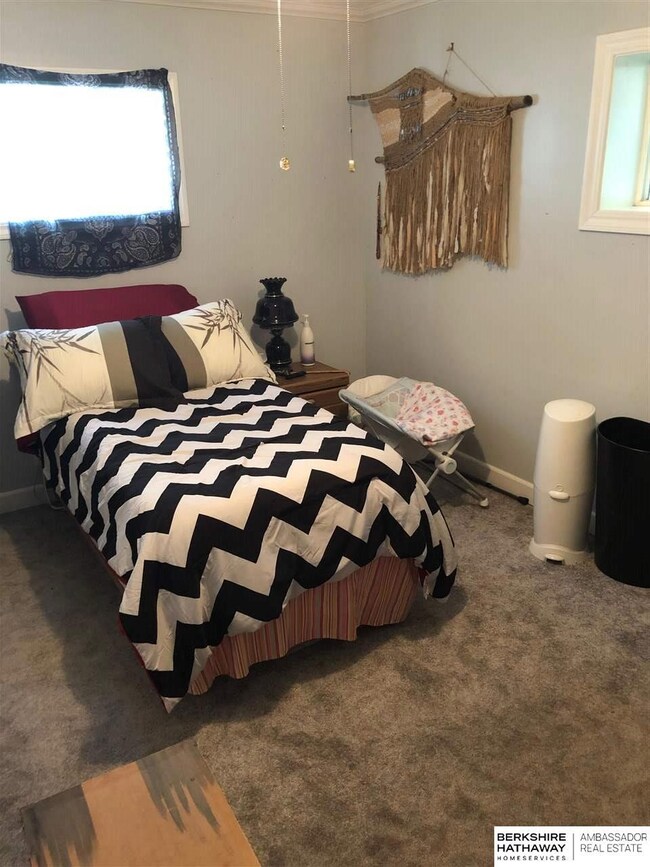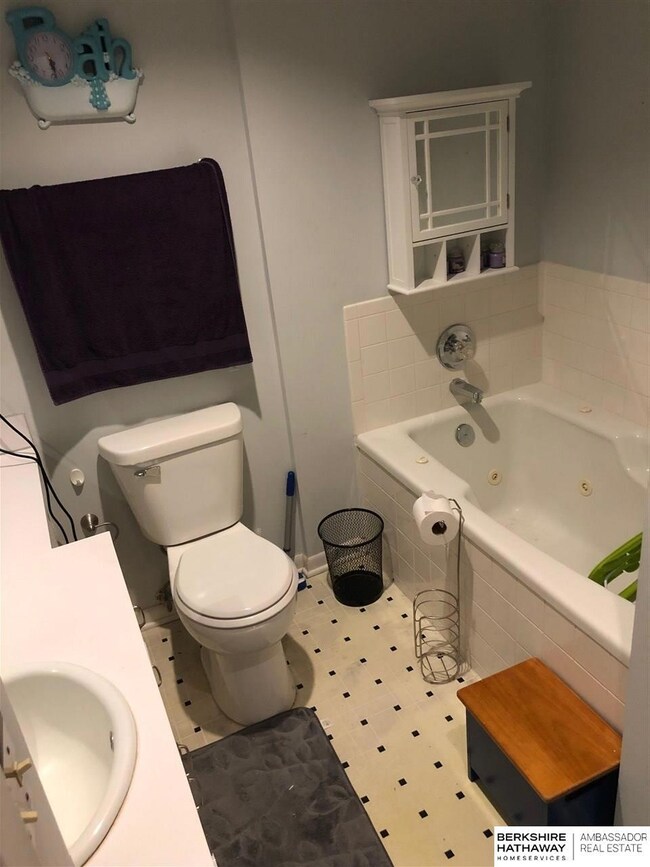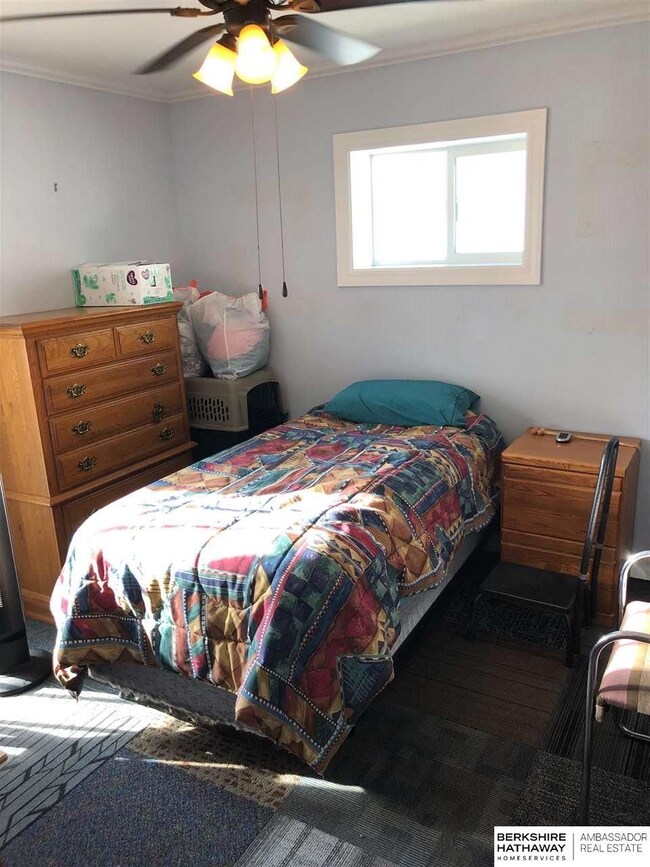
720 S 68th Ave Omaha, NE 68106
Elmwood Park NeighborhoodHighlights
- Ranch Style House
- No HOA
- Patio
- Carl A. Swanson Elementary School Rated A
- Window Unit Cooling System
- Shed
About This Home
As of December 2024Great loacation next to Elmwood Park, UNO, Midtown, Aksarben and much more! 4 bedroom, 1 bath. Garage has been converted into living space for extra large bedroom or bonus room. Has an additional living space besides that. New roof and gutters in August 2019. Deck, water heater and front living room windows new within the last 2 years. A maintenance shed and a storage shed/workshop. Motivated Seller! $1500 Carpet Allowance and $200 Paint Allowance. Perfect for investors or for someone to move on in! Come see it quick!
Last Agent to Sell the Property
Real Broker NE, LLC License #20140598 Listed on: 09/20/2019
Home Details
Home Type
- Single Family
Est. Annual Taxes
- $3,376
Year Built
- Built in 1953
Lot Details
- Lot Dimensions are 62 x 100
- Vinyl Fence
Parking
- No Garage
Home Design
- Ranch Style House
- Slab Foundation
- Composition Roof
- Vinyl Siding
Interior Spaces
- 1,636 Sq Ft Home
- Ceiling Fan
- Oven
Flooring
- Carpet
- Ceramic Tile
Bedrooms and Bathrooms
- 4 Bedrooms
- 1 Bathroom
Accessible Home Design
- Stepless Entry
Outdoor Features
- Patio
- Shed
Schools
- Swanson Elementary School
- Westside Middle School
- Westside High School
Utilities
- Window Unit Cooling System
- Forced Air Heating and Cooling System
- Heating System Uses Gas
Community Details
- No Home Owners Association
- Mel Aire Subdivision
Listing and Financial Details
- Assessor Parcel Number 1735700000
Ownership History
Purchase Details
Home Financials for this Owner
Home Financials are based on the most recent Mortgage that was taken out on this home.Purchase Details
Purchase Details
Home Financials for this Owner
Home Financials are based on the most recent Mortgage that was taken out on this home.Purchase Details
Home Financials for this Owner
Home Financials are based on the most recent Mortgage that was taken out on this home.Similar Homes in Omaha, NE
Home Values in the Area
Average Home Value in this Area
Purchase History
| Date | Type | Sale Price | Title Company |
|---|---|---|---|
| Warranty Deed | $200,000 | Ambassador Title | |
| Warranty Deed | $200,000 | Ambassador Title | |
| Quit Claim Deed | $2,222 | None Listed On Document | |
| Warranty Deed | $140,000 | None Available | |
| Interfamily Deed Transfer | $131,000 | None Available |
Mortgage History
| Date | Status | Loan Amount | Loan Type |
|---|---|---|---|
| Open | $185,000 | New Conventional | |
| Closed | $10,000 | New Conventional | |
| Closed | $185,000 | New Conventional | |
| Previous Owner | $127,848 | FHA |
Property History
| Date | Event | Price | Change | Sq Ft Price |
|---|---|---|---|---|
| 12/17/2024 12/17/24 | Sold | $200,000 | +2.6% | $122 / Sq Ft |
| 11/15/2024 11/15/24 | Pending | -- | -- | -- |
| 11/14/2024 11/14/24 | For Sale | $194,900 | +39.3% | $119 / Sq Ft |
| 10/25/2019 10/25/19 | Sold | $139,900 | 0.0% | $86 / Sq Ft |
| 09/24/2019 09/24/19 | Pending | -- | -- | -- |
| 09/20/2019 09/20/19 | For Sale | $139,900 | +7.4% | $86 / Sq Ft |
| 09/01/2016 09/01/16 | Sold | $130,208 | +0.2% | $80 / Sq Ft |
| 07/02/2016 07/02/16 | Pending | -- | -- | -- |
| 06/20/2016 06/20/16 | For Sale | $129,900 | -- | $79 / Sq Ft |
Tax History Compared to Growth
Tax History
| Year | Tax Paid | Tax Assessment Tax Assessment Total Assessment is a certain percentage of the fair market value that is determined by local assessors to be the total taxable value of land and additions on the property. | Land | Improvement |
|---|---|---|---|---|
| 2023 | $2,996 | $146,900 | $17,200 | $129,700 |
| 2022 | $3,215 | $146,900 | $17,200 | $129,700 |
| 2021 | $3,259 | $146,900 | $17,200 | $129,700 |
| 2020 | $2,912 | $129,000 | $17,200 | $111,800 |
| 2019 | $3,365 | $147,400 | $17,200 | $130,200 |
| 2018 | $3,376 | $147,400 | $17,200 | $130,200 |
| 2017 | $3,181 | $120,800 | $17,200 | $103,600 |
| 2016 | $3,181 | $142,900 | $6,800 | $136,100 |
| 2015 | -- | $133,600 | $6,400 | $127,200 |
| 2014 | -- | $133,600 | $6,400 | $127,200 |
Agents Affiliated with this Home
-
Warren Wood
W
Seller's Agent in 2024
Warren Wood
NP Dodge Real Estate Sales, Inc.
(402) 680-3440
1 in this area
57 Total Sales
-
Jeff Rensch

Seller Co-Listing Agent in 2024
Jeff Rensch
NP Dodge Real Estate Sales, Inc.
(402) 677-5333
6 in this area
514 Total Sales
-
Anyi Rodriguez
A
Buyer's Agent in 2024
Anyi Rodriguez
BHHS Ambassador Real Estate
(402) 493-4663
1 in this area
2 Total Sales
-
Ryan Potter

Seller's Agent in 2019
Ryan Potter
Real Broker NE, LLC
(402) 917-7847
193 Total Sales
-
Shawn Kliewer

Seller Co-Listing Agent in 2019
Shawn Kliewer
BHHS Ambassador Real Estate
(402) 493-4663
124 Total Sales
-
Karie Milford

Seller's Agent in 2016
Karie Milford
Milford Real Estate Group
(402) 880-0202
191 Total Sales
Map
Source: Great Plains Regional MLS
MLS Number: 21922182
APN: 3570-0000-17
- 531 S 69th St
- 5301 Elmwood Plaza
- 6820 Pacific St
- 101 N 69th St Unit 28
- 6521 Davenport Plaza
- 6724 Davenport St
- 1115 S 63rd St
- 6236 Poppleton Ave
- 6131 Pacific St
- 200 N 62nd St
- 826 S 59th St
- 423 Fairacres Rd
- 5807 Mason St
- 1312 S 78th St
- 6035 Woolworth Ave
- 5849 Briggs St
- 6241 Underwood Ave
- 5644 Leavenworth St
- 1729 S 76th Ave
- 5639 Emile St
