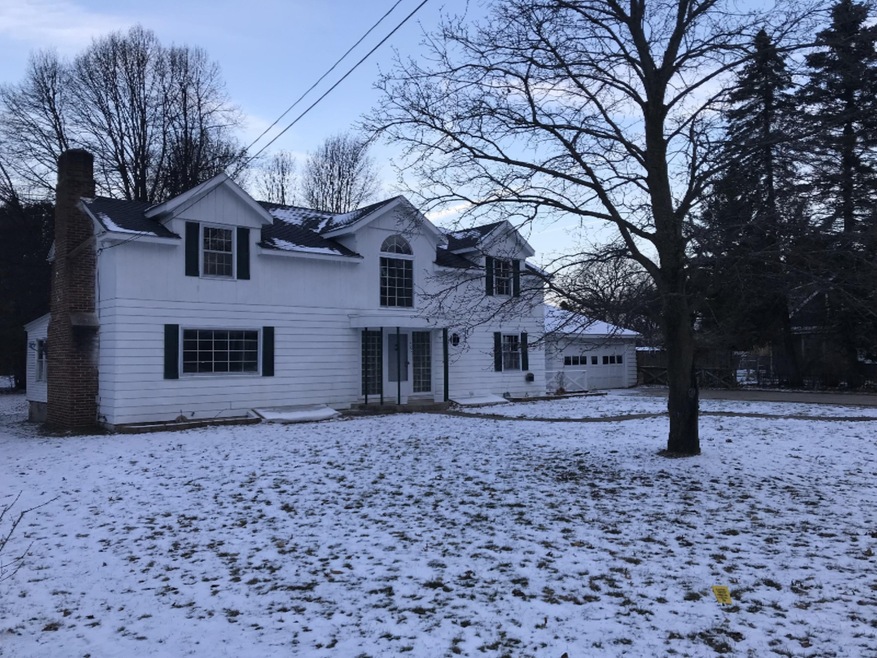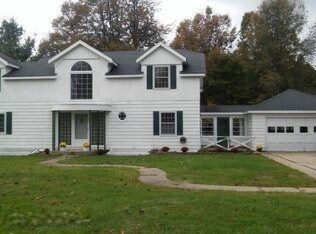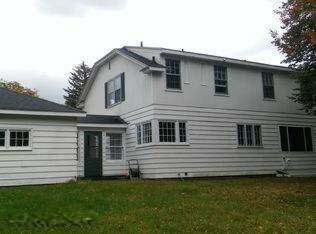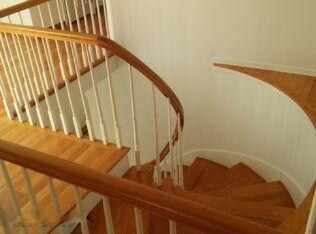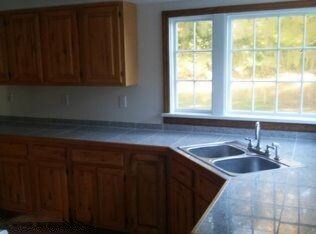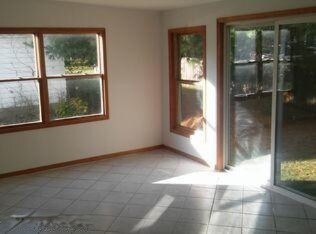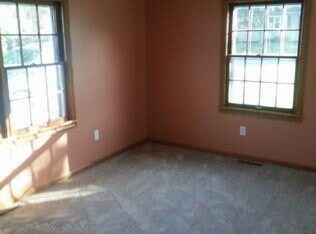
720 S Cass St Hastings, MI 49058
Estimated Value: $274,000 - $313,000
Highlights
- 0.49 Acre Lot
- Traditional Architecture
- 2 Car Attached Garage
- Recreation Room
- Sun or Florida Room
- Storm Windows
About This Home
As of April 2018PRICE DROP PRICE DROP PRICE DROP Quality built stately home in the 4th ward. Close to downtown Hastings, Spectrum Pennock Hospital and Hastings High School. Very spacious completely remodeled with lots of unique features including cedar closet upper level, open oak staircase, built-ins, and Jack-n-Jill bath upstairs. Upgraded electrical and plumbing, Brand new furnace and duct work, fully insulated, new paint, brand new flooring on main floor, beautifully restored oak hardwood floors upstairs. 4 bd 2-1/2 bath on 1/2 acre nice big back yard with lots of wildlife. Huge dining room and living room featuring beautiful new gas log fireplace. Come enjoy the very large 3 season porch overlooking huge backyard. This home has a full unfinished basement and a 2 car attached garage.
Last Listed By
Kelly Brown
At Home Real Estate Listed on: 01/31/2018
Home Details
Home Type
- Single Family
Est. Annual Taxes
- $1,850
Year Built
- Built in 1948
Lot Details
- 0.49 Acre Lot
Parking
- 2 Car Attached Garage
- Garage Door Opener
Home Design
- Traditional Architecture
- Composition Roof
- Wood Siding
- Aluminum Siding
Interior Spaces
- 2,496 Sq Ft Home
- 2-Story Property
- Gas Log Fireplace
- Insulated Windows
- Window Screens
- Living Room with Fireplace
- Dining Area
- Recreation Room
- Sun or Florida Room
- Basement Fills Entire Space Under The House
- Storm Windows
Kitchen
- Oven
- Range
- Dishwasher
Flooring
- Laminate
- Stone
Bedrooms and Bathrooms
- 4 Bedrooms | 1 Main Level Bedroom
Utilities
- Forced Air Heating System
- Heating System Uses Natural Gas
- Natural Gas Water Heater
- High Speed Internet
- Phone Available
- Cable TV Available
Ownership History
Purchase Details
Home Financials for this Owner
Home Financials are based on the most recent Mortgage that was taken out on this home.Purchase Details
Purchase Details
Purchase Details
Purchase Details
Home Financials for this Owner
Home Financials are based on the most recent Mortgage that was taken out on this home.Purchase Details
Similar Homes in Hastings, MI
Home Values in the Area
Average Home Value in this Area
Purchase History
| Date | Buyer | Sale Price | Title Company |
|---|---|---|---|
| Waltz William | $177,250 | Bell Title Agency | |
| Warner Todd | $33,000 | None Available | |
| The Secretary Of Housing & Urban Develop | -- | None Available | |
| Member First Mortgage Llc | $119,813 | None Available | |
| Knauss Joshua | $110,000 | None Available | |
| Deutsche Bank National Trust Co | $211,972 | None Available |
Mortgage History
| Date | Status | Borrower | Loan Amount |
|---|---|---|---|
| Open | Waltz William | $177,250 | |
| Previous Owner | Knauss Joshua | $109,675 | |
| Previous Owner | Collins Charles E | $204,000 | |
| Previous Owner | Collins Charles E | $184,000 |
Property History
| Date | Event | Price | Change | Sq Ft Price |
|---|---|---|---|---|
| 04/03/2018 04/03/18 | Sold | $177,250 | +1.3% | $71 / Sq Ft |
| 02/06/2018 02/06/18 | Pending | -- | -- | -- |
| 01/31/2018 01/31/18 | For Sale | $175,000 | -- | $70 / Sq Ft |
Tax History Compared to Growth
Tax History
| Year | Tax Paid | Tax Assessment Tax Assessment Total Assessment is a certain percentage of the fair market value that is determined by local assessors to be the total taxable value of land and additions on the property. | Land | Improvement |
|---|---|---|---|---|
| 2025 | -- | $0 | $0 | $0 |
| 2024 | -- | $126,800 | $0 | $0 |
| 2023 | $2,214 | $0 | $0 | $0 |
| 2022 | $2,214 | $0 | $0 | $0 |
| 2021 | $2,214 | $0 | $0 | $0 |
| 2020 | -- | $0 | $0 | $0 |
| 2019 | $2,214 | $0 | $0 | $0 |
| 2018 | -- | $69,500 | $0 | $0 |
| 2017 | $2,214 | $68,700 | $0 | $0 |
| 2016 | -- | $55,300 | $0 | $0 |
| 2015 | -- | $51,300 | $0 | $0 |
| 2014 | -- | $51,300 | $0 | $0 |
Agents Affiliated with this Home
-
K
Seller's Agent in 2018
Kelly Brown
At Home Real Estate
-
John Cremer

Buyer's Agent in 2018
John Cremer
Five Star Real Estate (Grandv)
(616) 437-9166
4 in this area
620 Total Sales
-
Tiffany Burns
T
Buyer Co-Listing Agent in 2018
Tiffany Burns
Bellabay Realty (SW)
(616) 706-8549
36 Total Sales
-
T
Buyer Co-Listing Agent in 2018
Tiffany VanDyke
Five Star Real Estate (Main)
Map
Source: Southwestern Michigan Association of REALTORS®
MLS Number: 18003337
APN: 55-090-051-00
- 904 W Walnut St
- 1220 W Green St
- 609 W Green St
- 526 W Green St
- 610 S Park St
- 502 W State St
- 926 S Jefferson St
- 650 W High St
- 236 W Nelson St
- 730 S Hanover St
- 524 N Congress St
- 410 E Madison St
- 400 E South St
- 505 E Grand St
- 838 S Dibble St
- 604 E Hubble St
- 104 W Grant St
- 729 E Madison St
- 637 W Woodlawn Ave
- 916 Wintergreen Dr
- 720 S Cass St
- 730 S Cass St
- 907 W Madison St
- 700 S Cass St
- 836 W Bond St
- 528 S Cass St
- 937 W Madison St
- 910 W Walnut St
- 727 S Cass St
- 828 W Bond St
- 936 W Walnut St
- 800 W Bond St
- 502 S Cass St
- 833 W Bond St
- 936 W Madison St
- 906 W Madison St
- 825 W Madison St
- 940 W Madison St
- 828 W Madison St
- 888 W Walnut St
