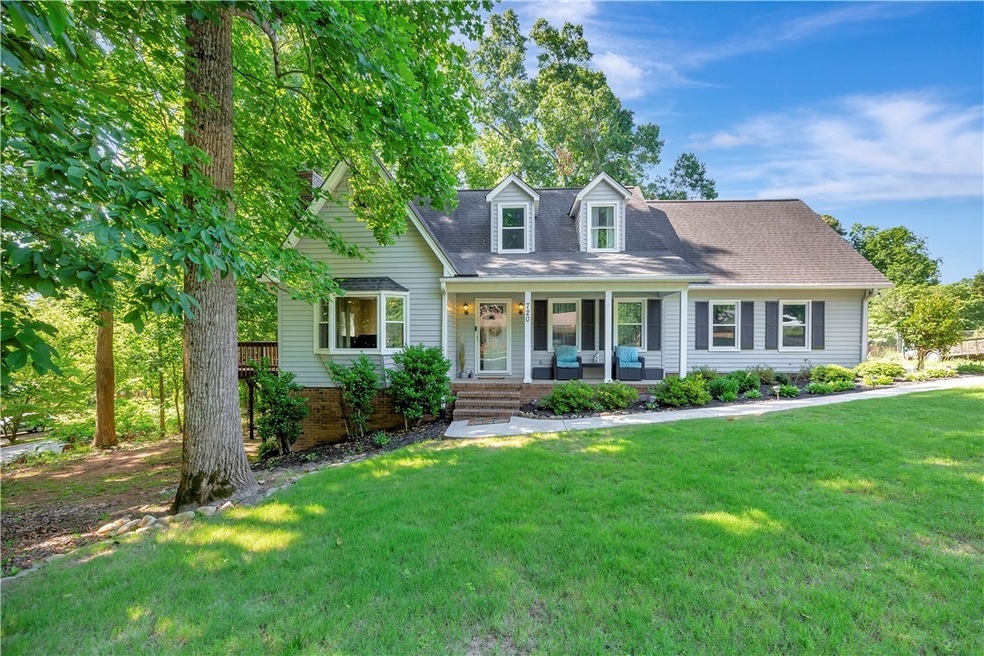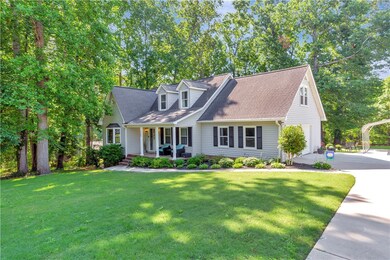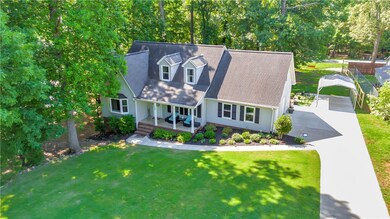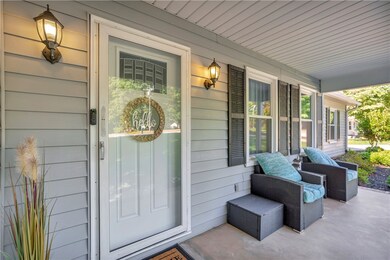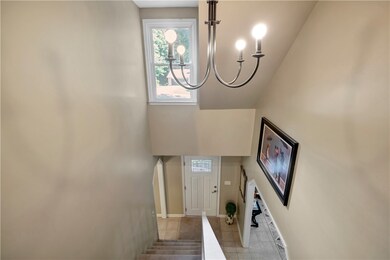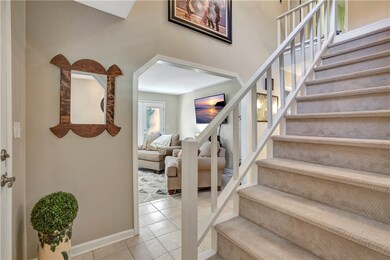
720 Sunny Shore Ln Anderson, SC 29621
Highlights
- Water Views
- Water Access
- Deck
- Pendleton High School Rated A-
- Cape Cod Architecture
- Main Floor Bedroom
About This Home
As of July 2024Beautiful Cape Cod Home in North Anderson in Waterfront Subdivision on Lake Hartwell! Home is across from the lake! Brand New Architectural Roof! 3 Bedrooms, Plus 2 Finished Bonus Rooms; 2 Bathrooms; Approx. 2200sqft heated/cooled plus 400sqft more in unfinished basement. Total 2600sqft home. Large Great Room 18x13 with a real wood burning fireplace & a walk out private deck on side that views the lake in winter; Kitchen with stainless steel appliances, tons of cabinets, pantry & large dining room; Master Bedroom on the main & 2 bedrooms upstairs; Walk-in unfinished basement 33x12 can be a workshop, used for storage or finished off later; Home has gutter guards; Corner Lot, .62 acreage; 2 Car Garage Attached 1 Car Carport can be used to cover your boat & Extra Concrete pad; Community has a place to access water with a picnic table there; Boat Dock Ramp is 1 to 2 miles away on Manse Jolly Road. Pendleton High/Riverside Middle/Mt. Lebanon
Last Agent to Sell the Property
RE/MAX Reach License #23120 Listed on: 05/29/2024

Home Details
Home Type
- Single Family
Est. Annual Taxes
- $1,192
Year Built
- Built in 1982
Lot Details
- 0.62 Acre Lot
- Corner Lot
- Level Lot
- Landscaped with Trees
Parking
- 3 Car Attached Garage
- Detached Carport Space
- Garage Door Opener
- Driveway
Home Design
- Cape Cod Architecture
- Vinyl Siding
Interior Spaces
- 2,200 Sq Ft Home
- 2-Story Property
- Ceiling Fan
- Fireplace
- Vinyl Clad Windows
- Tilt-In Windows
- Bonus Room
- Workshop
- Water Views
- Unfinished Basement
- Natural lighting in basement
- Storm Doors
- Laundry Room
Kitchen
- Dishwasher
- Laminate Countertops
Flooring
- Carpet
- Ceramic Tile
Bedrooms and Bathrooms
- 3 Bedrooms
- Main Floor Bedroom
- Primary bedroom located on second floor
- Walk-In Closet
- Bathroom on Main Level
- 2 Full Bathrooms
- Dual Sinks
- Bathtub with Shower
Outdoor Features
- Water Access
- Deck
- Patio
- Front Porch
Location
- Outside City Limits
Schools
- Lafrance Elementary School
- Riverside Middl Middle School
- Pendleton High School
Utilities
- Cooling Available
- Heat Pump System
- Septic Tank
Community Details
- No Home Owners Association
- Sunnydale Acres Subdivision
Listing and Financial Details
- Tax Lot Lot 10A + 11
- Assessor Parcel Number 119-02-01-031-000
Ownership History
Purchase Details
Home Financials for this Owner
Home Financials are based on the most recent Mortgage that was taken out on this home.Purchase Details
Purchase Details
Home Financials for this Owner
Home Financials are based on the most recent Mortgage that was taken out on this home.Purchase Details
Similar Homes in Anderson, SC
Home Values in the Area
Average Home Value in this Area
Purchase History
| Date | Type | Sale Price | Title Company |
|---|---|---|---|
| Deed | $359,900 | None Listed On Document | |
| Deed | -- | None Listed On Document | |
| Deed | $190,000 | None Available | |
| Deed | $125,000 | -- |
Mortgage History
| Date | Status | Loan Amount | Loan Type |
|---|---|---|---|
| Open | $266,900 | New Conventional | |
| Previous Owner | $175,989 | New Conventional | |
| Previous Owner | $190,000 | New Conventional |
Property History
| Date | Event | Price | Change | Sq Ft Price |
|---|---|---|---|---|
| 06/24/2025 06/24/25 | For Sale | $425,000 | +18.1% | $193 / Sq Ft |
| 07/29/2024 07/29/24 | Sold | $359,900 | 0.0% | $164 / Sq Ft |
| 07/14/2024 07/14/24 | Pending | -- | -- | -- |
| 05/29/2024 05/29/24 | For Sale | $359,900 | -- | $164 / Sq Ft |
Tax History Compared to Growth
Tax History
| Year | Tax Paid | Tax Assessment Tax Assessment Total Assessment is a certain percentage of the fair market value that is determined by local assessors to be the total taxable value of land and additions on the property. | Land | Improvement |
|---|---|---|---|---|
| 2024 | $1,283 | $8,580 | $1,080 | $7,500 |
| 2023 | $1,283 | $8,580 | $1,080 | $7,500 |
| 2022 | $1,126 | $8,580 | $1,080 | $7,500 |
| 2021 | $983 | $7,010 | $800 | $6,210 |
| 2020 | $968 | $7,010 | $800 | $6,210 |
| 2019 | $968 | $7,010 | $800 | $6,210 |
| 2018 | $975 | $7,010 | $800 | $6,210 |
| 2017 | -- | $7,010 | $800 | $6,210 |
| 2016 | $862 | $7,220 | $720 | $6,500 |
| 2015 | $866 | $7,220 | $720 | $6,500 |
| 2014 | $891 | $7,220 | $720 | $6,500 |
Agents Affiliated with this Home
-
Marianna Lashkarev

Seller's Agent in 2025
Marianna Lashkarev
Keller Williams Greenville Central
(864) 350-6211
12 in this area
154 Total Sales
-
Brenda Poling-Chandler

Seller's Agent in 2024
Brenda Poling-Chandler
RE/MAX
(864) 958-3212
14 in this area
85 Total Sales
Map
Source: Western Upstate Multiple Listing Service
MLS Number: 20275130
APN: 119-02-01-031
- 1003 Summer Place
- 604 Robin Hood Ln
- 1211 Manse Jolly Rd
- Lot 7 Little Creek Rd
- Lot 4 Little Creek Rd
- Lot 2 Little Creek Rd
- Lot 5 Little Creek Rd
- 211 Lakewood Dr
- 600 Little Creek Rd
- 103 Welborn Oaks Way
- 3011 Brackenberry Dr
- 4105 Weatherstone Way
- 1009 McBane Ct
- 105 Bradford Way
- 152 Fancy Trail
- 150 Fancy Trail
- 146 Fancy Trail
- 144 Fancy Trail
- 139 Fancy Trail
