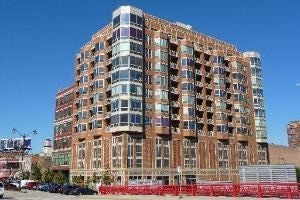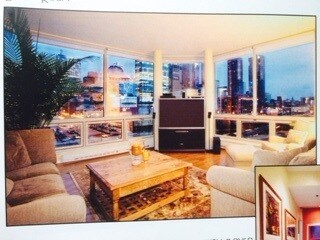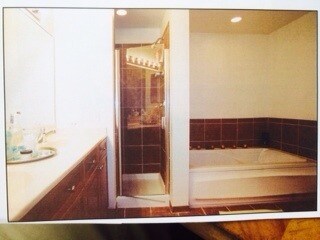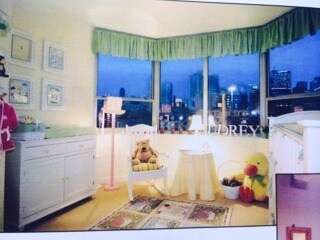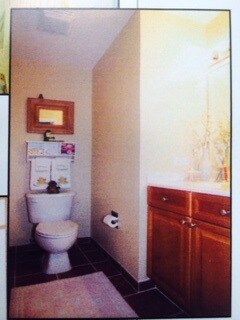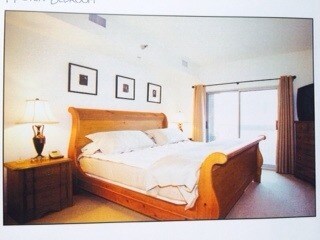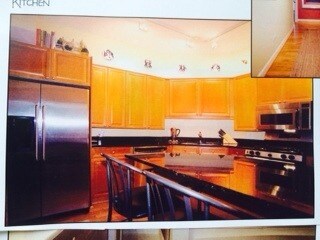
City View Tower 720 W Randolph St Unit 603 Chicago, IL 60661
West Loop NeighborhoodHighlights
- Wood Flooring
- Terrace
- Attached Garage
- Skinner Elementary School Rated A-
- Balcony
- Garage ceiling height seven feet or more
About This Home
As of April 2022W. LOOP LOCATION, LOCATION!!! BEST TIER IN BLDG! SE CORNER UNIT! W/FL TO CEILING BAY WINDOWS-GREAT ENTERTAINING SPACE-OPEN FLR PLAN EXPANSIVE CITY VIEWS WELCOME YOU TO THIS 3 BEDROOM 2.5 BTHS HOME. MODERN KITCHEN BOAST SS APPL, MAPLE CAB W/ADJACENT TERRACE. THE LIVING/DINING PRESENTS PANORAMIC CITY VIEWS MASTER SUITE WITH SEPARATE SHOWER AND SOAKER TUB,WASHER/DRYER IN UNIT.(2) CAR DEEDED TANDEM PARKING SPOT ADDTIONAL $30,000.
Last Agent to Sell the Property
Patrick Commercial Real Estate License #471001417 Listed on: 04/12/2016
Property Details
Home Type
- Condominium
Est. Annual Taxes
- $705
Year Built
- 2003
Lot Details
- Southern Exposure
- East or West Exposure
HOA Fees
- $551 per month
Parking
- Attached Garage
- Garage ceiling height seven feet or more
- Heated Garage
- Tandem Garage
- Garage Door Opener
- Garage Is Owned
Home Design
- Brick Exterior Construction
Interior Spaces
- Wood Flooring
Kitchen
- Oven or Range
- Microwave
- Dishwasher
- Disposal
Bedrooms and Bathrooms
- Primary Bathroom is a Full Bathroom
- Dual Sinks
- Separate Shower
Laundry
- Dryer
- Washer
Outdoor Features
- Balcony
- Terrace
Utilities
- Forced Air Heating and Cooling System
- Heating System Uses Gas
Community Details
- Pets Allowed
Ownership History
Purchase Details
Home Financials for this Owner
Home Financials are based on the most recent Mortgage that was taken out on this home.Purchase Details
Purchase Details
Purchase Details
Home Financials for this Owner
Home Financials are based on the most recent Mortgage that was taken out on this home.Purchase Details
Home Financials for this Owner
Home Financials are based on the most recent Mortgage that was taken out on this home.Purchase Details
Home Financials for this Owner
Home Financials are based on the most recent Mortgage that was taken out on this home.Similar Homes in Chicago, IL
Home Values in the Area
Average Home Value in this Area
Purchase History
| Date | Type | Sale Price | Title Company |
|---|---|---|---|
| Warranty Deed | -- | -- | |
| Warranty Deed | -- | First American Title | |
| Warranty Deed | -- | -- | |
| Warranty Deed | $605,000 | Chicago Title | |
| Warranty Deed | $505,000 | First American Title | |
| Warranty Deed | -- | First American Title |
Mortgage History
| Date | Status | Loan Amount | Loan Type |
|---|---|---|---|
| Previous Owner | $97,500 | Future Advance Clause Open End Mortgage | |
| Previous Owner | $447,000 | New Conventional | |
| Previous Owner | $88,000 | Future Advance Clause Open End Mortgage | |
| Previous Owner | $453,100 | New Conventional | |
| Previous Owner | $91,339 | Credit Line Revolving | |
| Previous Owner | $404,000 | Adjustable Rate Mortgage/ARM |
Property History
| Date | Event | Price | Change | Sq Ft Price |
|---|---|---|---|---|
| 04/11/2022 04/11/22 | Sold | $640,000 | +0.8% | -- |
| 03/14/2022 03/14/22 | Pending | -- | -- | -- |
| 02/23/2022 02/23/22 | For Sale | $635,000 | 0.0% | -- |
| 10/23/2020 10/23/20 | Rented | $3,100 | 0.0% | -- |
| 10/13/2020 10/13/20 | Price Changed | $3,100 | -3.1% | -- |
| 09/30/2020 09/30/20 | For Rent | $3,200 | 0.0% | -- |
| 06/21/2016 06/21/16 | Sold | $505,000 | +1.2% | $361 / Sq Ft |
| 04/24/2016 04/24/16 | Pending | -- | -- | -- |
| 04/12/2016 04/12/16 | For Sale | $499,000 | -- | $356 / Sq Ft |
Tax History Compared to Growth
Tax History
| Year | Tax Paid | Tax Assessment Tax Assessment Total Assessment is a certain percentage of the fair market value that is determined by local assessors to be the total taxable value of land and additions on the property. | Land | Improvement |
|---|---|---|---|---|
| 2024 | $705 | $3,506 | $87 | $3,419 |
| 2023 | $705 | $3,419 | $48 | $3,371 |
| 2022 | $705 | $3,419 | $48 | $3,371 |
| 2021 | $689 | $3,417 | $47 | $3,370 |
| 2020 | $645 | $2,885 | $47 | $2,838 |
| 2019 | $637 | $3,159 | $47 | $3,112 |
| 2018 | $626 | $3,159 | $47 | $3,112 |
| 2017 | $524 | $2,424 | $40 | $2,384 |
| 2016 | $486 | $2,424 | $40 | $2,384 |
| 2015 | $444 | $2,424 | $40 | $2,384 |
Agents Affiliated with this Home
-
Michael Kelly

Seller's Agent in 2022
Michael Kelly
Compass
(773) 715-3826
2 in this area
114 Total Sales
-
Jenny Derrickson

Seller Co-Listing Agent in 2022
Jenny Derrickson
Compass
(312) 465-3170
1 in this area
46 Total Sales
-
Maggie Butzke

Buyer's Agent in 2022
Maggie Butzke
Jameson Sotheby's Intl Realty
(630) 677-4514
1 in this area
13 Total Sales
-
Mark Kowalik

Seller's Agent in 2020
Mark Kowalik
Baird Warner
(708) 207-7672
17 in this area
112 Total Sales
-

Buyer's Agent in 2020
Nathan Wilks
Compass
3 in this area
128 Total Sales
-
Patrick Stanton

Seller's Agent in 2016
Patrick Stanton
Patrick Commercial Real Estate
(630) 776-2366
13 Total Sales
About City View Tower
Map
Source: Midwest Real Estate Data (MRED)
MLS Number: MRD09192627
APN: 17-09-319-027-1063
- 720 W Randolph St Unit 907
- 659 W Randolph St Unit 1411
- 659 W Randolph St Unit 1407
- 659 W Randolph St Unit 413
- 659 W Randolph St Unit 1416
- 657 W Fulton St Unit 604
- 817 W Washington Blvd Unit 503
- 650 W Fulton St Unit D
- 110 N Peoria St Unit 205
- 737 W Washington Blvd Unit 2702
- 737 W Washington Blvd Unit 1804
- 737 W Washington Blvd Unit 1208
- 737 W Washington Blvd Unit 2210
- 737 W Washington Blvd Unit 3608
- 900 W Washington Blvd Unit PHW
- 900 W Washington Blvd Unit 402
- 200 N Jefferson St Unit 905
- 660 W Wayman St Unit 701
- 616 W Fulton St Unit 503
- 909 W Washington Blvd Unit 707
