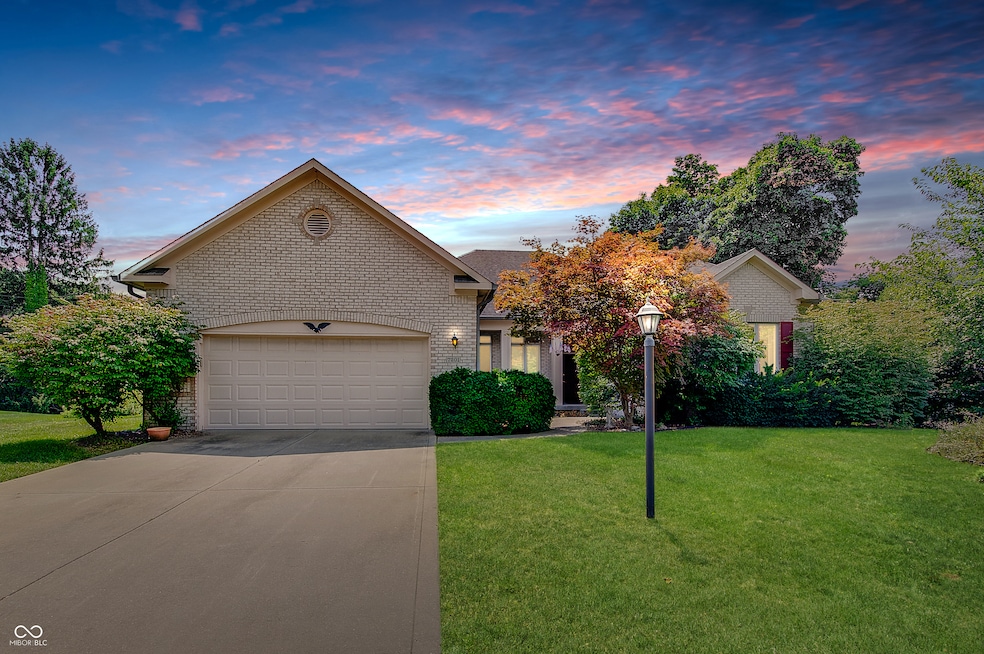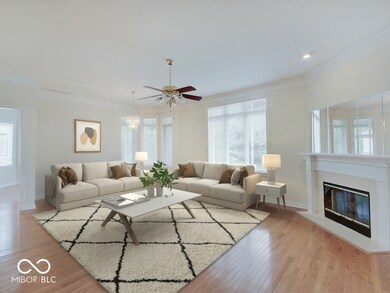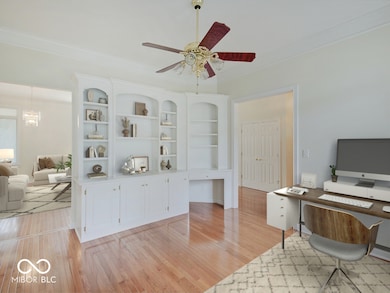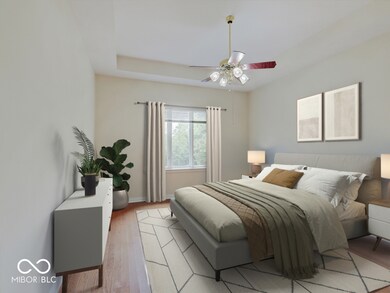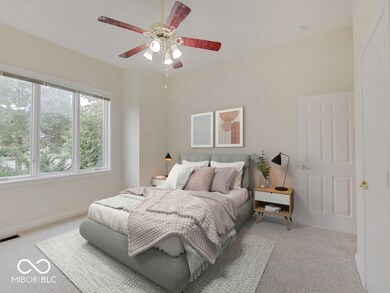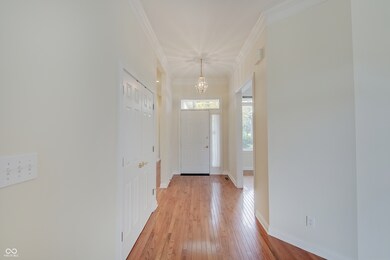7201 Catboat Ct Fishers, IN 46038
Estimated payment $2,770/month
Highlights
- Updated Kitchen
- 0.49 Acre Lot
- Ranch Style House
- Fishers Elementary School Rated A-
- Vaulted Ceiling
- Wood Flooring
About This Home
7201 Catboat Ct offers an exceptional ranch-style floorplan in the desirable Bluestone subdivision, ideally located at the end of a quiet cul-de-sac in the heart of Fishers. Boasting freshly painted interior and new carpet, this well-designed home features gleaming hardwood floors, a sun-drenched family room with a cozy fireplace, and a flexible open layout with a formal dining room or office-complete with custom built-ins-to suit your needs. Ten-foot ceilings throughout add a spacious, airy feel, while the brick exterior and finished two-car garage provide timeless appeal and convenience. The large screened porch is perfect for relaxing or entertaining, and the floored attic with built-in shelving offers organized storage. Thoughtful updates include a new dishwasher, tankless gas water heater, new HVAC heat pump installed in 2023, and modern comforts like heated bidets. Enjoy a large walk-up attic for tons of storage. The location is hard to beat, just minutes from the Nickel Plate District, Fishers District dining and shopping, and events at the Nickel Plate Amphitheater. Outdoor recreation is close by with Ritchey Woods Nature Preserve and Holland Park offering trails and green space. Everyday errands are easy with local markets all within a short walk or quick drive, plus endless dining options from local favorites to well-known restaurants. Whether enjoying the warmth of the fireplace, entertaining on the screened porch, or taking advantage of the abundant shopping, dining, parks, and activities nearby, this home offers a winning combination of comfort, style, and location in one of Fishers' most sought-after neighborhoods. Seller to provide home warranty.
Home Details
Home Type
- Single Family
Est. Annual Taxes
- $4,636
Year Built
- Built in 2001
HOA Fees
- $155 Monthly HOA Fees
Parking
- 2 Car Attached Garage
Home Design
- Ranch Style House
- Traditional Architecture
- Brick Exterior Construction
Interior Spaces
- 2,230 Sq Ft Home
- Vaulted Ceiling
- Family Room with Fireplace
- Crawl Space
- Permanent Attic Stairs
Kitchen
- Updated Kitchen
- Eat-In Kitchen
- Electric Oven
- Built-In Microwave
- Dishwasher
- Kitchen Island
Flooring
- Wood
- Carpet
Bedrooms and Bathrooms
- 3 Bedrooms
- Walk-In Closet
- 2 Full Bathrooms
- Dual Vanity Sinks in Primary Bathroom
Laundry
- Laundry Room
- Washer and Dryer Hookup
Schools
- Riverside Junior High
- Riverside Intermediate School
- Fishers High School
Utilities
- Central Air
- Heat Pump System
- High Speed Internet
Additional Features
- Covered Patio or Porch
- 0.49 Acre Lot
Community Details
- Association fees include home owners, insurance, lawncare, ground maintenance, maintenance, snow removal
- Bluestone Subdivision
- Property managed by Bluestone HOA
- The community has rules related to covenants, conditions, and restrictions
Listing and Financial Details
- Legal Lot and Block 36 / 1
- Assessor Parcel Number 291402014036000006
Map
Home Values in the Area
Average Home Value in this Area
Tax History
| Year | Tax Paid | Tax Assessment Tax Assessment Total Assessment is a certain percentage of the fair market value that is determined by local assessors to be the total taxable value of land and additions on the property. | Land | Improvement |
|---|---|---|---|---|
| 2024 | $4,588 | $401,200 | $103,000 | $298,200 |
| 2023 | $4,588 | $397,800 | $73,000 | $324,800 |
| 2022 | $3,940 | $332,400 | $73,000 | $259,400 |
| 2021 | $3,896 | $325,900 | $83,900 | $242,000 |
| 2020 | $3,827 | $319,100 | $83,900 | $235,200 |
| 2019 | $3,521 | $294,400 | $59,200 | $235,200 |
| 2018 | $4,919 | $269,900 | $59,200 | $210,700 |
| 2017 | $3,077 | $261,800 | $59,200 | $202,600 |
| 2016 | $3,035 | $258,500 | $59,200 | $199,300 |
| 2014 | $2,786 | $257,600 | $59,200 | $198,400 |
| 2013 | $2,786 | $259,900 | $59,200 | $200,700 |
Property History
| Date | Event | Price | List to Sale | Price per Sq Ft |
|---|---|---|---|---|
| 11/15/2025 11/15/25 | Pending | -- | -- | -- |
| 11/03/2025 11/03/25 | Price Changed | $425,000 | -1.2% | $191 / Sq Ft |
| 10/09/2025 10/09/25 | Price Changed | $430,000 | -1.1% | $193 / Sq Ft |
| 09/03/2025 09/03/25 | Price Changed | $435,000 | -1.1% | $195 / Sq Ft |
| 08/16/2025 08/16/25 | For Sale | $440,000 | -- | $197 / Sq Ft |
Purchase History
| Date | Type | Sale Price | Title Company |
|---|---|---|---|
| Corporate Deed | -- | Landmark Title Co | |
| Warranty Deed | -- | -- |
Source: MIBOR Broker Listing Cooperative®
MLS Number: 22038270
APN: 29-14-02-014-036.000-006
- 10716 Sherborne Rd
- 10959 Gate Cir
- 11139 Tisbury Ct
- 11291 Courtyard Way
- 10973 Wintercove Way
- 624 Conner Creek Dr
- 7528 Timber Springs Dr S
- 585 Conner Creek Dr
- 11249 Tall Trees Dr
- 6389 Hillview Cir
- 526 Conner Creek Dr
- 6410 E 106th St
- 6880 Cherry Blossom East Dr
- 7591 Timber Springs Dr
- 6784 Cherry Blossom West Dr
- 6862 Riverside Way
- 6327 Columbia Cir
- 7638 Garrick St
- 6230 Valleyview Dr
- 7511 Madden Dr
