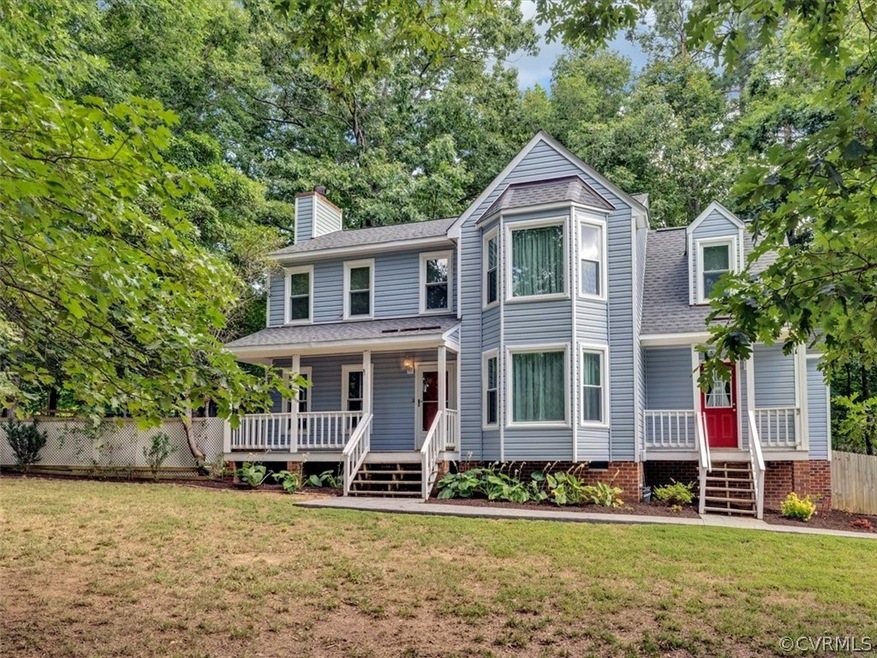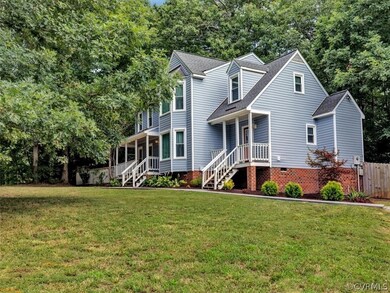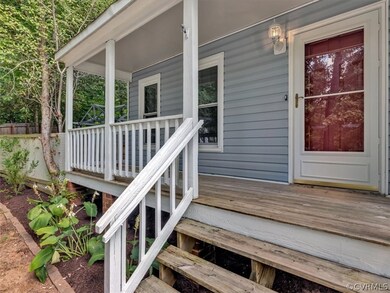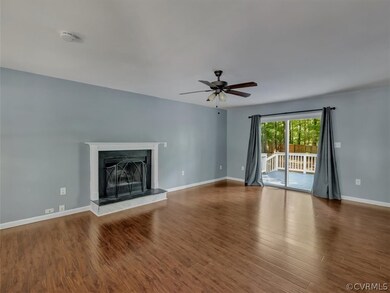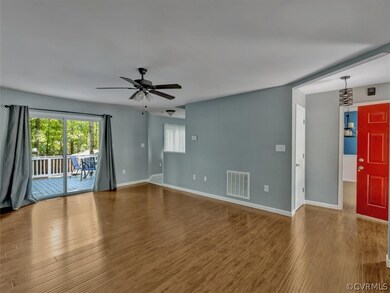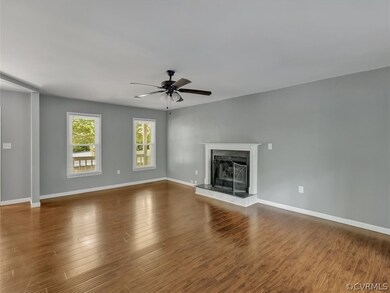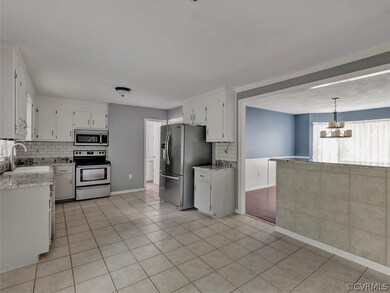
7201 Chateaugay Ln Midlothian, VA 23112
Birkdale NeighborhoodHighlights
- 0.77 Acre Lot
- Deck
- <<bathWSpaHydroMassageTubToken>>
- Alberta Smith Elementary School Rated A-
- Victorian Architecture
- Separate Formal Living Room
About This Home
As of August 2021Professional photos coming Friday! Located just off Hull Street in the Deer Run subdivision, this precious maintenance free vinyl home boasts 3 bedrooms, 2.5 baths, 1,818 sq. ft., full covered front porch, fully fenced in rear yard, rear deck, stamped concrete patio, attached and detached storage shed and newer replacement windows! Formal dining room is located just off eat-in kitchen with white cabinetry, granite counters, under mount sink and stainless steel appliances all convey! Formal dining room. Family room with wood burning fireplace. Spacious second floor primary bedrooms with en-suite and lots large closet with built-ins Conveniently located to shopping, dining, health facilities, hospitals, grocery stores and interstates/288. Swing set to convey! Professions pictures to be uploaded Friday.
Last Agent to Sell the Property
Real Broker LLC License #0225113928 Listed on: 07/15/2021

Home Details
Home Type
- Single Family
Est. Annual Taxes
- $2,090
Year Built
- Built in 1992
Lot Details
- 0.77 Acre Lot
- Privacy Fence
- Wood Fence
- Back Yard Fenced
- Zoning described as R12
Home Design
- Victorian Architecture
- Brick Exterior Construction
- Composition Roof
- Wood Siding
- Vinyl Siding
Interior Spaces
- 1,818 Sq Ft Home
- 2-Story Property
- Wired For Data
- Ceiling Fan
- Wood Burning Fireplace
- Self Contained Fireplace Unit Or Insert
- Fireplace Features Masonry
- Bay Window
- Sliding Doors
- Insulated Doors
- Separate Formal Living Room
- Dining Area
- Crawl Space
- Fire and Smoke Detector
Kitchen
- Breakfast Area or Nook
- Eat-In Kitchen
- <<OvenToken>>
- Induction Cooktop
- <<microwave>>
- Dishwasher
- Granite Countertops
- Disposal
Flooring
- Partially Carpeted
- Ceramic Tile
Bedrooms and Bathrooms
- 3 Bedrooms
- En-Suite Primary Bedroom
- Walk-In Closet
- <<bathWSpaHydroMassageTubToken>>
Parking
- Oversized Parking
- Driveway
- Unpaved Parking
- Off-Street Parking
Outdoor Features
- Deck
- Patio
- Exterior Lighting
- Shed
- Play Equipment
- Front Porch
Schools
- Alberta Smith Elementary School
- Bailey Bridge Middle School
- Manchester High School
Utilities
- Central Air
- Heat Pump System
- Water Heater
- High Speed Internet
- Cable TV Available
Community Details
- Deer Run Subdivision
Listing and Financial Details
- Tax Lot 25
- Assessor Parcel Number 732-66-92-78-700-000
Ownership History
Purchase Details
Home Financials for this Owner
Home Financials are based on the most recent Mortgage that was taken out on this home.Purchase Details
Home Financials for this Owner
Home Financials are based on the most recent Mortgage that was taken out on this home.Purchase Details
Home Financials for this Owner
Home Financials are based on the most recent Mortgage that was taken out on this home.Purchase Details
Purchase Details
Home Financials for this Owner
Home Financials are based on the most recent Mortgage that was taken out on this home.Purchase Details
Home Financials for this Owner
Home Financials are based on the most recent Mortgage that was taken out on this home.Purchase Details
Similar Homes in Midlothian, VA
Home Values in the Area
Average Home Value in this Area
Purchase History
| Date | Type | Sale Price | Title Company |
|---|---|---|---|
| Warranty Deed | $295,000 | Attorney | |
| Warranty Deed | $219,000 | First Title & Escrow Inc | |
| Special Warranty Deed | $142,000 | -- | |
| Trustee Deed | $132,967 | -- | |
| Warranty Deed | -- | -- | |
| Warranty Deed | -- | -- | |
| Warranty Deed | -- | -- | |
| Warranty Deed | -- | -- |
Mortgage History
| Date | Status | Loan Amount | Loan Type |
|---|---|---|---|
| Open | $21,169 | FHA | |
| Closed | $7,997 | FHA | |
| Closed | $26,825 | FHA | |
| Open | $275,742 | FHA | |
| Closed | $275,742 | FHA | |
| Previous Owner | $211,170 | VA | |
| Previous Owner | $4,970 | Stand Alone Second | |
| Previous Owner | $139,428 | FHA | |
| Previous Owner | $25,600 | New Conventional | |
| Previous Owner | $102,400 | New Conventional | |
| Previous Owner | $106,448 | FHA |
Property History
| Date | Event | Price | Change | Sq Ft Price |
|---|---|---|---|---|
| 08/27/2021 08/27/21 | Sold | $295,000 | +3.5% | $162 / Sq Ft |
| 07/19/2021 07/19/21 | Pending | -- | -- | -- |
| 07/15/2021 07/15/21 | For Sale | $284,950 | +30.1% | $157 / Sq Ft |
| 09/01/2017 09/01/17 | Sold | $219,000 | 0.0% | $120 / Sq Ft |
| 07/24/2017 07/24/17 | Pending | -- | -- | -- |
| 07/18/2017 07/18/17 | For Sale | $219,000 | +54.2% | $120 / Sq Ft |
| 03/28/2013 03/28/13 | Sold | $142,000 | -8.1% | $78 / Sq Ft |
| 01/28/2013 01/28/13 | Pending | -- | -- | -- |
| 10/05/2012 10/05/12 | For Sale | $154,440 | -- | $85 / Sq Ft |
Tax History Compared to Growth
Tax History
| Year | Tax Paid | Tax Assessment Tax Assessment Total Assessment is a certain percentage of the fair market value that is determined by local assessors to be the total taxable value of land and additions on the property. | Land | Improvement |
|---|---|---|---|---|
| 2025 | $3,248 | $362,100 | $62,000 | $300,100 |
| 2024 | $3,248 | $347,400 | $60,000 | $287,400 |
| 2023 | $2,952 | $324,400 | $57,000 | $267,400 |
| 2022 | $2,687 | $292,100 | $54,000 | $238,100 |
| 2021 | $2,383 | $246,100 | $52,000 | $194,100 |
| 2020 | $2,302 | $235,500 | $50,000 | $185,500 |
| 2019 | $2,090 | $220,000 | $48,000 | $172,000 |
| 2018 | $2,051 | $217,700 | $47,000 | $170,700 |
| 2017 | $1,984 | $201,500 | $44,000 | $157,500 |
| 2016 | $1,871 | $194,900 | $43,000 | $151,900 |
| 2015 | $1,790 | $183,900 | $42,000 | $141,900 |
| 2014 | $1,731 | $177,700 | $41,000 | $136,700 |
Agents Affiliated with this Home
-
Ashley Silveira

Seller's Agent in 2021
Ashley Silveira
Real Broker LLC
(804) 814-2914
8 in this area
186 Total Sales
-
Shannon Murray

Buyer's Agent in 2021
Shannon Murray
Keller Williams Realty
(804) 874-5030
6 in this area
164 Total Sales
-
Rick Cox

Seller's Agent in 2017
Rick Cox
The Rick Cox Realty Group
(804) 920-1738
18 in this area
372 Total Sales
-
John O'Reilly

Seller's Agent in 2013
John O'Reilly
Better Homes and Gardens Real Estate Main Street Properties
(804) 398-8537
6 in this area
123 Total Sales
Map
Source: Central Virginia Regional MLS
MLS Number: 2119085
APN: 732-66-92-78-700-000
- 13100 Spring Trace Place
- 13630 Winning Colors Ln
- 13241 Bailey Bridge Rd
- 7503 Native Dancer Dr
- 7106 Full Rack Dr
- 7707 Northern Dancer Ct
- 7107 Port Side Dr
- 8131 Preakness Ct
- 13111 Deerpark Dr
- 13705 Nashua Place
- 7401 Velvet Antler Dr
- 7713 Flag Tail Dr
- 9013 Bailey Hill Rd
- 14106 Pensive Place
- 14025 Branched Antler Dr
- 7506 Whirlaway Dr
- 7100 Deer Thicket Dr
- 12308 Penny Bridge Dr
- 7300 Key Deer Cir
- 9330 Raven Wing Dr
