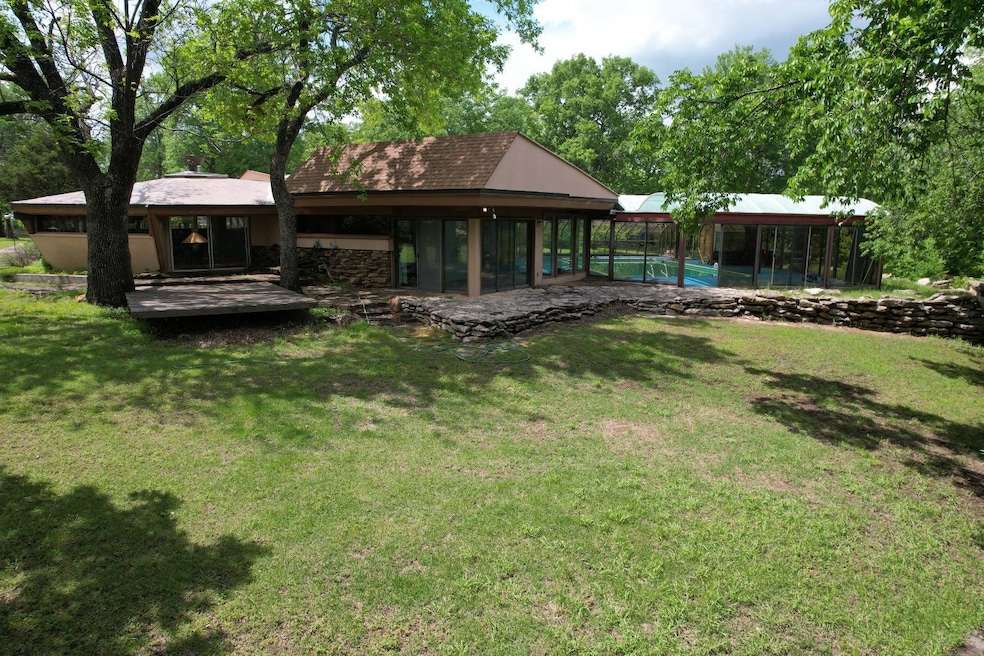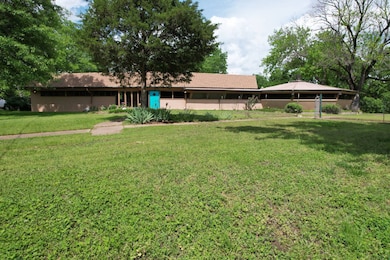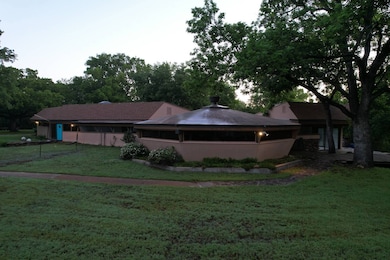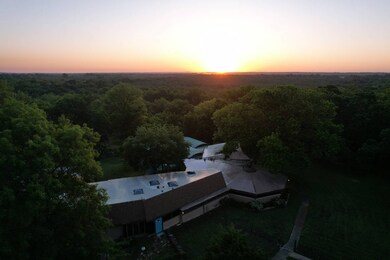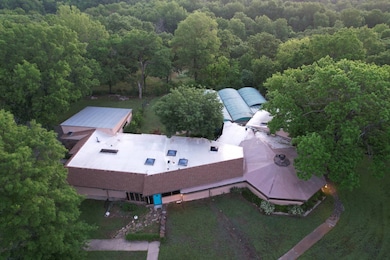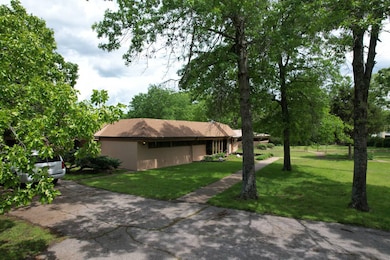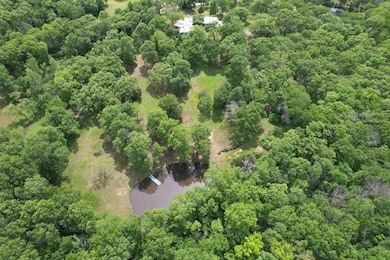7201 E 576 Rd Catoosa, OK 74015
Estimated payment $3,498/month
Highlights
- Barn
- Indoor Pool
- Sauna
- Horse Property
- Home Theater
- 9.82 Acre Lot
About This Home
Welcome to this architecturally significant property designed by Russell Magee and inspired by the timeless style of Frank Lloyd Wright. Built in 1960, this 3-bedroom, 3-bath home offers approximately 3,434 square feet(per Courthouse) of thoughtfully designed living space. Nestled on 9.82± wooded acres, the property sits in a small, quiet cul-de-sac, providing peace, privacy, and natural beauty. The home's centerpiece is a stunning round room anchored by a wood-burning fireplace-an impressive space that has seated up to 50 guests. Additional living areas include a spacious flex room ideal for a game room or media space, a formal office with built-in cabinets and bookshelves, and a cozy sitting area with custom shelving. A wet bar enhances the home's entertaining capabilities. Enjoy year-round recreation with an indoor gunite pool (3-8 ft deep), featuring a new heater and pump. Adjacent to the pool is a redwood cedar sauna-your private wellness retreat. Natural light floods the interior through nine strategically placed skylights. Outdoors, the property is fully perimeter fenced and features mature trees, sloping terrain, and scenic greenbelt surroundings. A gravel trail leads down to two ponds-one year-round and one seasonal-perfect for quiet reflection or recreational use. A large barn includes a tractor shed, horse stall, tack room, and loft storage, making it ideal for equestrian or hobby farm use. Gardeners will appreciate the large fenced garden and multiple water spigots throughout the property. Additional features include a 2-car garage, electric front gate, alarm system, and recent upgrades such as a new septic tank. Utility services include natural gas, electric, rural water, and four HVAC units for zoned comfort. Two 50-gallon hot water heaters ensure ample supply for a busy household. Located just 3 miles from Catoosa and 18 miles from Tulsa, this property combines architectural elegance with functional rural living. It's truly a unique retreat waiting to be discovered.
Property Details
Home Type
- Multi-Family
Est. Annual Taxes
- $164
Year Built
- Built in 1960
Lot Details
- 9.82 Acre Lot
- Landscaped with Trees
Parking
- 2 Car Attached Garage
- Driveway
Home Design
- Property Attached
- Frame Construction
- HardiePlank Siding
- Stone Siding
Interior Spaces
- 3,434 Sq Ft Home
- 1-Story Property
- 1 Fireplace
- Wood Burning Stove
- Family Room
- Living Room
- Dining Room
- Home Theater
- Den
- Sauna
- Alarm System
Kitchen
- Galley Kitchen
- <<OvenToken>>
- <<microwave>>
- Dishwasher
Flooring
- Laminate
- Tile
Bedrooms and Bathrooms
- 3 Bedrooms
- 3 Full Bathrooms
Pool
- Indoor Pool
- In Ground Pool
- Gunite Pool
Outdoor Features
- Horse Property
- Deck
- Patio
Farming
- Barn
Utilities
- Central Air
- Heating System Uses Natural Gas
- Septic Tank
Map
Home Values in the Area
Average Home Value in this Area
Tax History
| Year | Tax Paid | Tax Assessment Tax Assessment Total Assessment is a certain percentage of the fair market value that is determined by local assessors to be the total taxable value of land and additions on the property. | Land | Improvement |
|---|---|---|---|---|
| 2024 | $164 | $1,808 | $1,808 | $0 |
| 2023 | $164 | $1,722 | $1,722 | $0 |
| 2022 | $143 | $1,640 | $1,640 | $0 |
| 2021 | $137 | $1,640 | $1,640 | $0 |
| 2020 | $132 | $1,562 | $1,562 | $0 |
| 2019 | $127 | $1,488 | $1,488 | $0 |
| 2018 | $120 | $1,417 | $1,417 | $0 |
| 2017 | $116 | $1,285 | $1,285 | $0 |
| 2016 | $109 | $1,224 | $1,224 | $0 |
| 2015 | $105 | $1,166 | $1,166 | $0 |
| 2014 | $100 | $1,110 | $1,110 | $0 |
Property History
| Date | Event | Price | Change | Sq Ft Price |
|---|---|---|---|---|
| 05/23/2025 05/23/25 | For Sale | $629,000 | -- | $183 / Sq Ft |
Source: My State MLS
MLS Number: 11504306
APN: 660022659
- Catoosa Ok
- 29677 S Pine Valley Dr
- 29501 E Virgin St
- 810 Hunters Point
- 441 Timbercrest Rd
- 8947 E 580 Rd
- 148 Spunky Creek Dr
- 134 Spunky Creek Dr
- 9154 E Pine Creek St
- 208 Bradford St
- 21461 E Apache St
- 3502 Crestview Ln
- 313 Waterford St
- 0 Waterford St Unit 2521495
- 3609 N Old Highway 66
- 210 S Bluff St Unit B
- 210 S Bluff St Unit A
- 214 S Bluff St Unit B
- 212 S Bluff St Unit B
- 212 S Bluff St Unit A
- 3029 Spring St
- 19006 E Round Mountain Rd
- 8040 E Silverado Rd
- 20202 E Admiral Place
- 20957 E 35th Place S
- 20377 E 33rd St S
- 5717 N 33rd St
- 5608 N 35th St
- 4024 S 212th Ave E
- 3501 E Aurora St
- 4743 S 203rd Ave E
- 4742 S 203rd Ave E
- 4817 S 197th Ave E
- 18328 E 43rd St
- 3808 N 33rd St
- 3901 E Montpelier St
- 17508 E 43rd Place S
- 4314 S 174th Ave E
- 17406 E 44th St
- 13417 E 43rd St S
