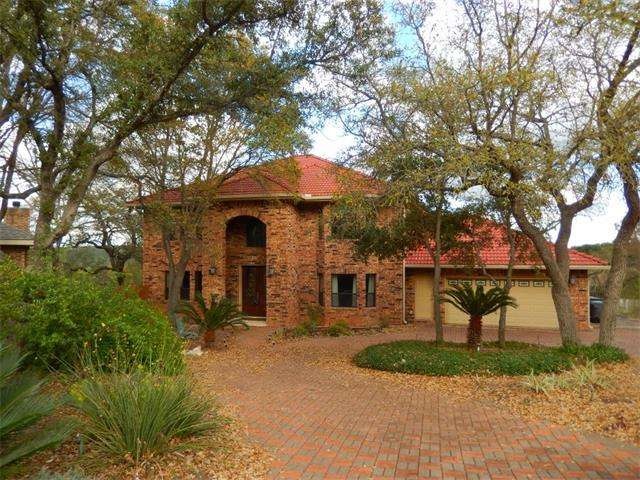
7201 Holly Fern Cove Austin, TX 78750
Jester NeighborhoodHighlights
- Panoramic View
- Fireplace in Bedroom
- Wood Flooring
- Hill Elementary School Rated A
- Deck
- High Ceiling
About This Home
As of June 2015Stunning Hill Country views from the privacy of the extensive Brazilian Angelwood deck and "endless pool" for lap swimming. Remodeled Master suite with fireplace & spa inspired master bath. Open Living on main floor with Travertine & wood flooring. Bedrooms and open Loft/Gameroom located on the second floor. Balcony on upper level for breathtaking views for miles and miles of Hill Country. Beautiful brick driveway, tile roof, oversized garage with workshop area and more. Panoramic Hill Country views
Last Agent to Sell the Property
Coldwell Banker Realty License #0508892 Listed on: 03/17/2015

Home Details
Home Type
- Single Family
Est. Annual Taxes
- $14,482
Year Built
- Built in 1986
Lot Details
- Cul-De-Sac
- Garden
Property Views
- Panoramic
- Hills
- Park or Greenbelt
Home Design
- House
- Slab Foundation
- Tile Roof
Interior Spaces
- 3,504 Sq Ft Home
- Crown Molding
- High Ceiling
- Window Treatments
- Family Room with Fireplace
- Fire and Smoke Detector
- Laundry on main level
Flooring
- Wood
- Carpet
- Tile
Bedrooms and Bathrooms
- 3 Bedrooms
- Fireplace in Bedroom
- Walk-In Closet
Parking
- Attached Garage
- Front Facing Garage
- Garage Door Opener
- Open Parking
- Off-Street Parking
Outdoor Features
- Deck
- Porch
Utilities
- Central Heating
- Electricity To Lot Line
Listing and Financial Details
- Assessor Parcel Number 01471303310000
- 2% Total Tax Rate
Ownership History
Purchase Details
Home Financials for this Owner
Home Financials are based on the most recent Mortgage that was taken out on this home.Purchase Details
Purchase Details
Home Financials for this Owner
Home Financials are based on the most recent Mortgage that was taken out on this home.Purchase Details
Home Financials for this Owner
Home Financials are based on the most recent Mortgage that was taken out on this home.Purchase Details
Home Financials for this Owner
Home Financials are based on the most recent Mortgage that was taken out on this home.Purchase Details
Similar Homes in Austin, TX
Home Values in the Area
Average Home Value in this Area
Purchase History
| Date | Type | Sale Price | Title Company |
|---|---|---|---|
| Vendors Lien | -- | Closing Title Co | |
| Warranty Deed | -- | Tatco | |
| Vendors Lien | -- | None Available | |
| Warranty Deed | -- | None Available | |
| Warranty Deed | -- | Heritage Title | |
| Warranty Deed | -- | -- |
Mortgage History
| Date | Status | Loan Amount | Loan Type |
|---|---|---|---|
| Open | $192,000 | Future Advance Clause Open End Mortgage | |
| Open | $417,000 | Purchase Money Mortgage | |
| Previous Owner | $417,000 | New Conventional | |
| Previous Owner | $409,000 | New Conventional | |
| Previous Owner | $417,000 | Purchase Money Mortgage | |
| Previous Owner | $351,500 | Purchase Money Mortgage |
Property History
| Date | Event | Price | Change | Sq Ft Price |
|---|---|---|---|---|
| 06/21/2025 06/21/25 | Price Changed | $1,485,000 | -2.6% | $400 / Sq Ft |
| 05/23/2025 05/23/25 | For Sale | $1,525,000 | +108.9% | $410 / Sq Ft |
| 06/15/2015 06/15/15 | Sold | -- | -- | -- |
| 05/08/2015 05/08/15 | Pending | -- | -- | -- |
| 04/05/2015 04/05/15 | Price Changed | $729,900 | -0.7% | $208 / Sq Ft |
| 03/17/2015 03/17/15 | For Sale | $734,900 | -- | $210 / Sq Ft |
Tax History Compared to Growth
Tax History
| Year | Tax Paid | Tax Assessment Tax Assessment Total Assessment is a certain percentage of the fair market value that is determined by local assessors to be the total taxable value of land and additions on the property. | Land | Improvement |
|---|---|---|---|---|
| 2023 | $14,482 | $939,314 | $0 | $0 |
| 2022 | $16,864 | $853,922 | $0 | $0 |
| 2021 | $16,897 | $776,293 | $287,500 | $494,029 |
| 2020 | $15,137 | $705,721 | $287,500 | $418,221 |
| 2018 | $16,792 | $758,453 | $287,500 | $470,953 |
| 2017 | $16,378 | $734,415 | $192,500 | $541,915 |
| 2016 | $14,887 | $724,860 | $192,500 | $532,360 |
| 2015 | $12,205 | $614,085 | $232,500 | $436,909 |
| 2014 | $12,205 | $558,259 | $195,000 | $363,259 |
Agents Affiliated with this Home
-
Sam Wachnin

Seller's Agent in 2025
Sam Wachnin
Moreland Properties
(512) 656-3378
1 in this area
29 Total Sales
-
Ann Buck

Seller's Agent in 2015
Ann Buck
Coldwell Banker Realty
(512) 663-7556
-
Paul and Laura Johnston

Seller Co-Listing Agent in 2015
Paul and Laura Johnston
YOUR REAL ESTATE DREAM TEAM
(512) 887-8782
1 in this area
68 Total Sales
Map
Source: Unlock MLS (Austin Board of REALTORS®)
MLS Number: 9138775
APN: 148970
- 7302 Jester Blvd
- 7204 Guava Cove
- 7306 Holly Fern Cove
- 7303 Barley Cove
- 7009 Quill Leaf Cove
- 7011 Quill Leaf Cove
- 7205 Rusty Fig Dr
- 7304 Halbert Dr
- 6904 Rusty Fig Dr
- 7303 Bluntleaf Cove
- 6802 Falcata Cove
- 7103 Sansivera Cove
- 6610 Mesa Hollow Dr
- 6506 Cascada Dr
- 6407 Johanne Ct
- 6404 Cascada Dr
- 8110 Ranch Road 2222 Unit 8
- 8110 Ranch Road 2222 Unit 45
- 8110 Ranch Road 2222 Unit 35
- 8110 Ranch Road 2222 Unit 94
