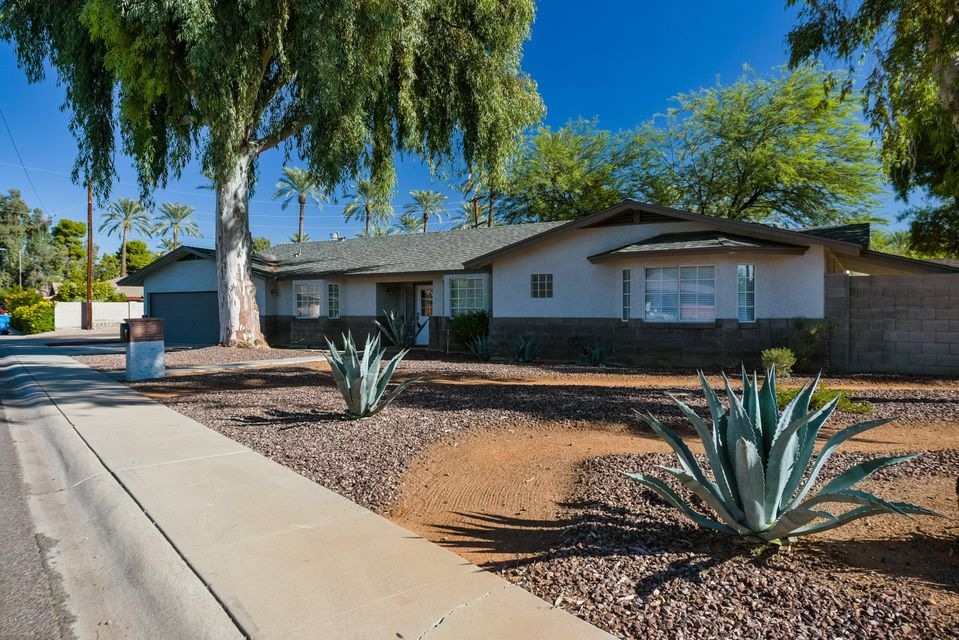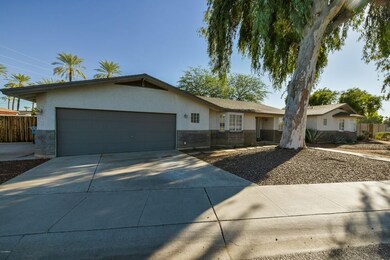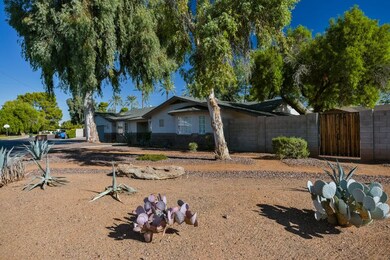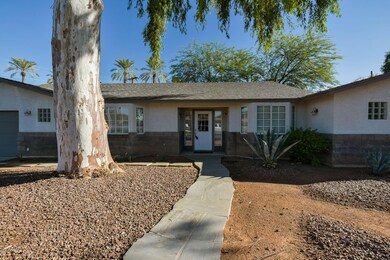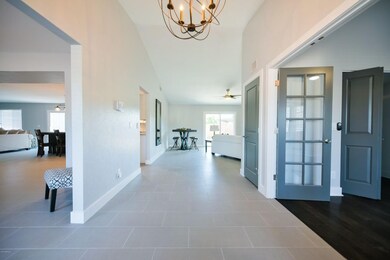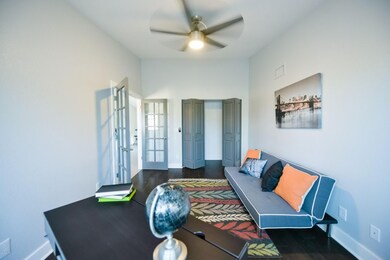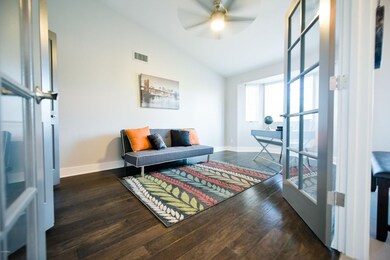
7201 N 12th Ave Phoenix, AZ 85021
Alhambra NeighborhoodEstimated Value: $735,000 - $1,007,000
Highlights
- Guest House
- RV Gated
- Corner Lot
- Washington High School Rated A-
- Wood Flooring
- Granite Countertops
About This Home
As of April 2018Prime North Central Phoenix location with an extra large corner lot! Fully remodeled in 2015. Property features a detached casita, perfect for a bonus room or guest/mother-in-law suite! Casita has a full kitchen & bathroom with separate entrance. Main home features tile flooring throughout, carpet in bedrooms. Den/Office has French doors, wood flooring and a closet (can be used as a 5th bed). Family room has a fireplace. Open kitchen has large island counter, perfect for entertaining! Formal dining room & spacious bedrooms. Master has private exit to backyard & covered patio. Bathrooms have a spa-like atmosphere! Dual shower heads in master shower. Fully landscaped backyard. NO HOA. All appliances included, just move in! Termite Warranty included.
Last Listed By
Caliber Realty Group, LLC License #BR586300000 Listed on: 01/19/2018

Home Details
Home Type
- Single Family
Est. Annual Taxes
- $4,814
Year Built
- Built in 1961
Lot Details
- 0.28 Acre Lot
- Desert faces the front of the property
- Block Wall Fence
- Corner Lot
- Grass Covered Lot
Parking
- 2 Car Garage
- Garage Door Opener
- RV Gated
Home Design
- Composition Roof
- Block Exterior
- Stucco
Interior Spaces
- 3,232 Sq Ft Home
- 1-Story Property
- Ceiling Fan
- Family Room with Fireplace
Kitchen
- Eat-In Kitchen
- Breakfast Bar
- Built-In Microwave
- Kitchen Island
- Granite Countertops
Flooring
- Wood
- Carpet
- Tile
Bedrooms and Bathrooms
- 4 Bedrooms
- 3.5 Bathrooms
- Dual Vanity Sinks in Primary Bathroom
Schools
- Orangewood Elementary And Middle School
- Washington High School
Utilities
- Refrigerated Cooling System
- Heating Available
Additional Features
- No Interior Steps
- Covered patio or porch
- Guest House
Community Details
- No Home Owners Association
- Association fees include no fees
- Meadowlark Palms Lot 1 56 Subdivision
Listing and Financial Details
- Tax Lot 7
- Assessor Parcel Number 157-12-013
Ownership History
Purchase Details
Home Financials for this Owner
Home Financials are based on the most recent Mortgage that was taken out on this home.Purchase Details
Home Financials for this Owner
Home Financials are based on the most recent Mortgage that was taken out on this home.Purchase Details
Home Financials for this Owner
Home Financials are based on the most recent Mortgage that was taken out on this home.Similar Homes in Phoenix, AZ
Home Values in the Area
Average Home Value in this Area
Purchase History
| Date | Buyer | Sale Price | Title Company |
|---|---|---|---|
| Burbes Vincent M | $548,200 | Empire West Title Agency Llc | |
| Caliber Auction Homes Llc | $405,000 | Equity Title Agency Inc | |
| Ogburn Kathy L | $240,000 | Lawyers Title Of Arizona Inc |
Mortgage History
| Date | Status | Borrower | Loan Amount |
|---|---|---|---|
| Open | Burbes Vincent M | $431,500 | |
| Closed | Burbes Vincent M | $438,560 | |
| Previous Owner | Caliber Auction Homes Llc | $432,000 | |
| Previous Owner | Caliber Auction Homes Llc | $126,955 | |
| Previous Owner | Ogburn Kathy L | $143,206 | |
| Previous Owner | Ogburn Kathy L | $95,000 | |
| Previous Owner | Ogburn Kathy L | $180,000 |
Property History
| Date | Event | Price | Change | Sq Ft Price |
|---|---|---|---|---|
| 04/20/2018 04/20/18 | Sold | $548,200 | -7.9% | $170 / Sq Ft |
| 03/06/2018 03/06/18 | Pending | -- | -- | -- |
| 02/07/2018 02/07/18 | Price Changed | $595,000 | -0.8% | $184 / Sq Ft |
| 01/19/2018 01/19/18 | For Sale | $599,900 | 0.0% | $186 / Sq Ft |
| 02/15/2016 02/15/16 | Rented | $2,795 | 0.0% | -- |
| 01/08/2016 01/08/16 | For Rent | $2,795 | 0.0% | -- |
| 05/07/2014 05/07/14 | Sold | $405,000 | -13.8% | $130 / Sq Ft |
| 03/26/2014 03/26/14 | For Sale | $470,000 | -- | $151 / Sq Ft |
Tax History Compared to Growth
Tax History
| Year | Tax Paid | Tax Assessment Tax Assessment Total Assessment is a certain percentage of the fair market value that is determined by local assessors to be the total taxable value of land and additions on the property. | Land | Improvement |
|---|---|---|---|---|
| 2025 | $4,293 | $44,118 | -- | -- |
| 2024 | $4,698 | $42,018 | -- | -- |
| 2023 | $4,698 | $60,880 | $12,170 | $48,710 |
| 2022 | $4,525 | $48,380 | $9,670 | $38,710 |
| 2021 | $4,591 | $44,160 | $8,830 | $35,330 |
| 2020 | $4,462 | $44,330 | $8,860 | $35,470 |
| 2019 | $4,380 | $39,410 | $7,880 | $31,530 |
| 2018 | $4,257 | $38,420 | $7,680 | $30,740 |
| 2017 | $4,814 | $38,370 | $7,670 | $30,700 |
| 2016 | $4,727 | $36,630 | $7,320 | $29,310 |
| 2015 | $4,378 | $33,160 | $6,630 | $26,530 |
Agents Affiliated with this Home
-
Jennifer Schrader
J
Seller's Agent in 2018
Jennifer Schrader
Caliber Realty Group, LLC
(480) 398-4600
-
Lisa Pudewell

Seller Co-Listing Agent in 2018
Lisa Pudewell
Caliber Realty Group, LLC
(480) 208-3668
1 in this area
14 Total Sales
-

Buyer's Agent in 2018
Christopher Pike
My Home Group
(480) 685-2760
-
Evan Johnson

Buyer Co-Listing Agent in 2018
Evan Johnson
My Home Group
(480) 695-1922
52 Total Sales
-
C
Seller's Agent in 2016
Christina Good
American Homes 4 Rent
-
J
Buyer's Agent in 2016
Jason Ottman
JASON J OTTMAN
(480) 369-4655
Map
Source: Arizona Regional Multiple Listing Service (ARMLS)
MLS Number: 5711738
APN: 157-12-013
- 7245 N 13th Ln
- 7240 N 13th Ln
- 7037 N 11th Dr
- 1522 W Myrtle Ave
- 1523 W Glenn Dr
- 1321 W Gardenia Ave
- 7006 N 14th Ave
- 1327 W Glendale Ave
- 1018 W State Ave
- 7201 N 16th Dr
- 902 W Glendale Ave Unit 215
- 902 W Glendale Ave Unit 115
- 7202 N 16th Dr
- 1609 W State Ave
- 6811 N 11th Ave
- 7210 N 17th Ave
- 6719 N 15th Ave
- 1617 W Lamar Rd
- 1535 W Wagon Wheel Dr
- 7334 N 7th Ave
- 7201 N 12th Ave
- 7201 N 12th Ave
- 1144 W Myrtle Ave
- 1147 W Northview Ave
- 1138 W Myrtle Ave
- 1139 W Northview Ave
- 7214 N 12th Ave
- 7202 N 12th Ave
- 1130 W Myrtle Ave
- 1129 W Northview Ave
- 7220 N 12th Ave
- 1145 W Myrtle Ave
- 7226 N 12th Ave
- 1135 W Myrtle Ave
- 1301 W Myrtle Ave
- 1124 W Myrtle Ave
- 1123 W Northview Ave
- 1144 W Northview Ave
- 1138 W Northview Ave
- 1316 W Myrtle Ave Unit Metes & Bounds
