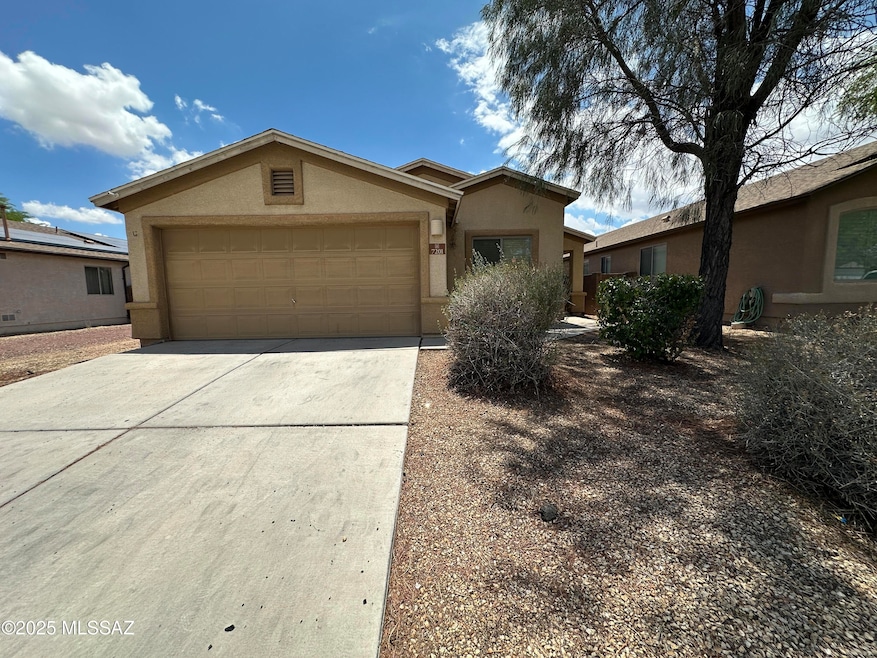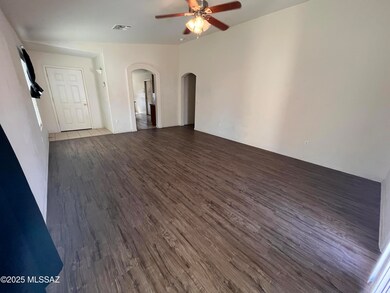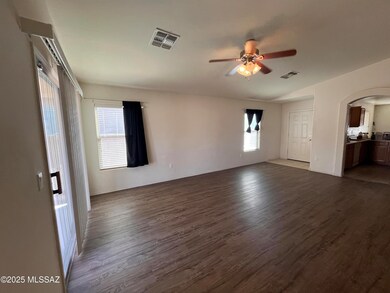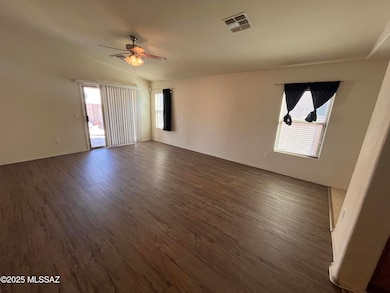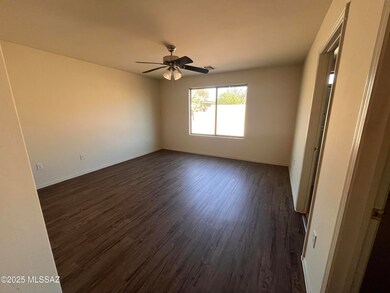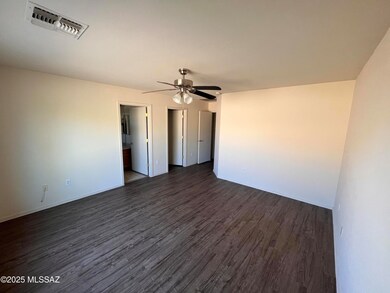7201 S Monks Tale Dr Tucson, AZ 85756
Highlights
- Modern Architecture
- Breakfast Area or Nook
- Family Room Off Kitchen
- Covered patio or porch
- Walk-In Pantry
- Double Pane Windows
About This Home
Beautiful home located in Canterbury Ranch available for rent, NO CARPET! This 3-bedroom, 2 bath home is laid out perfectly for your needs, with brand new luxury vinyl plank throughout! Walk inside and you're greeted by a nice family room for relaxing in the evenings. Just off the family room is the kitchen with all major appliances with a perfect spot for a dining room table. Additionally, the laundry room is equipped with a washer and dryer! Down the hall, you will find all 3 bedrooms with the master and master bathroom in the back. The best part about this property? The large backyard and the privacy! Only one direct neighbor as the neighbor on the left is separated by manicured common area. Don't miss OUT on this opportunity TODAY. Landlord will be main contact at move-in.
Home Details
Home Type
- Single Family
Est. Annual Taxes
- $1,434
Year Built
- Built in 2005
Lot Details
- 4,966 Sq Ft Lot
- Lot Dimensions are 45' x 110' x 45' x 110'
- Block Wall Fence
- Shrub
- Drip System Landscaping
- Landscaped with Trees
- Back Yard
- Property is zoned Tucson - R1
Home Design
- Modern Architecture
- Frame With Stucco
- Shingle Roof
Interior Spaces
- 1,318 Sq Ft Home
- 1-Story Property
- Double Pane Windows
- Family Room Off Kitchen
- Living Room
- Dining Area
Kitchen
- Breakfast Area or Nook
- Walk-In Pantry
- Electric Oven
- Gas Range
- Microwave
- Dishwasher
- Disposal
Flooring
- Carpet
- Ceramic Tile
Bedrooms and Bathrooms
- 3 Bedrooms
- 2 Full Bathrooms
- Bathtub with Shower
- Exhaust Fan In Bathroom
Laundry
- Laundry Room
- Dryer
- Washer
Parking
- 2 Car Garage
- Garage Door Opener
- Driveway
Outdoor Features
- Covered patio or porch
Schools
- Craycroft Elementary School
- Lauffer Middle School
- Sunnyside High School
Utilities
- Forced Air Heating and Cooling System
- Heating System Uses Natural Gas
Listing and Financial Details
- Security Deposit $2,050
Community Details
Overview
- Canterbury Ranch Subdivision
Pet Policy
- Pets allowed on a case-by-case basis
Map
Source: MLS of Southern Arizona
MLS Number: 22512099
APN: 140-38-3330
- 7154 S Shipmans Tale Ct
- 5920 E Tercel Dr
- 5976 E Tercel Dr
- 7120 S Vuelta Silueta
- 6124 E House Rock Ln
- 5921 E Cedarbird Dr
- 5897 E Cedarbird Dr
- 6163 E Bramble St
- 6945 S Wingbow Dr
- 5947 E Jayden Ln
- 5775 E Camino de Ayuda
- 5953 E Jayden Ln
- 5936 E Jayden Ln
- 5930 E Jayden Ln
- 5942 E Jayden Ln
- 5948 E Jayden Ln
- 5954 E Jayden Ln
- 7139 S Prospector Peak Dr
- 6041 E Falconry Trail
- 7228 S Via Gaucho Viejo
