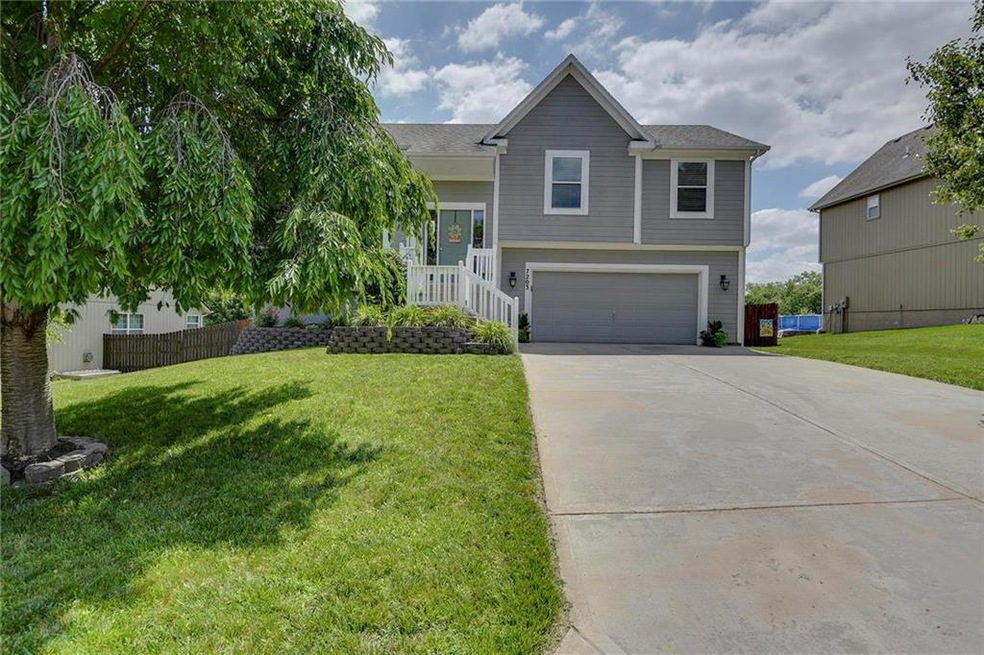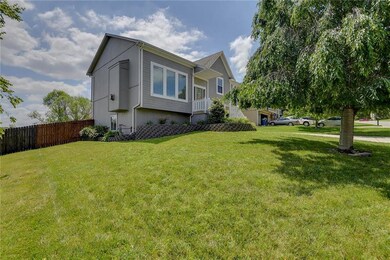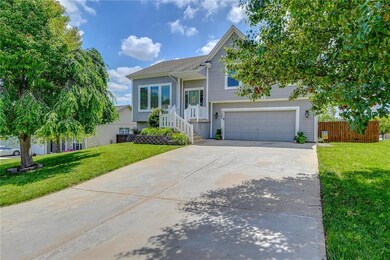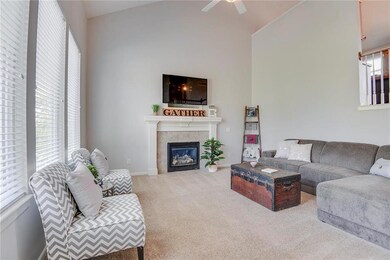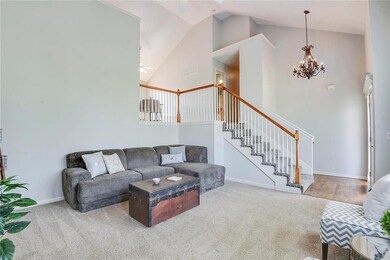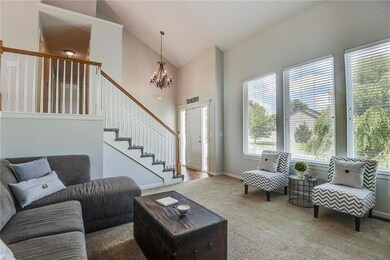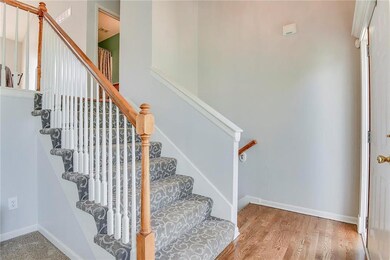
7203 Millbrook St Shawnee, KS 66218
Highlights
- Deck
- Recreation Room
- Traditional Architecture
- Horizon Elementary School Rated A
- Vaulted Ceiling
- Wood Flooring
About This Home
As of August 2019Hardwood floors JUST refinished on this 3BR/2.5BA home in Brittany Ridge. Fresh interior paint in most rooms including the vaulted ceiling areas. Open, light & bright floorplan with so much to offer. Spacious kitchen with dining area overlooks the Great Room with fireplace. Kitchen offers a large pantry PLUS plenty of cabinet/counter space. Step out to the deck off of the breakfast area which overlooks the fenced yard. Three bedrooms & 2 baths complete the 2nd level (Master suite with private bath) LL offers a tiled floor rec room perfect for a home office, gym, media area, etc. 1/2 bath located off of this area as well which boasts access to the fenced yard. The patio was recently redone is a great area for outdoor entertaining. Don't miss the finished sub-basement area w/laundry (W/D stay)
Last Agent to Sell the Property
NextHome Gadwood Group License #SP00220806 Listed on: 07/13/2019

Last Buyer's Agent
Joe Beshoner
Platinum Realty LLC License #SP00051423
Home Details
Home Type
- Single Family
Est. Annual Taxes
- $3,000
Year Built
- Built in 2003
Lot Details
- 9,814 Sq Ft Lot
- Wood Fence
- Many Trees
HOA Fees
- $8 Monthly HOA Fees
Parking
- 2 Car Attached Garage
- Inside Entrance
- Front Facing Garage
- Garage Door Opener
Home Design
- Traditional Architecture
- Split Level Home
- Frame Construction
- Composition Roof
Interior Spaces
- Wet Bar: Ceramic Tiles, Carpet, Hardwood, Pantry, Fireplace
- Built-In Features: Ceramic Tiles, Carpet, Hardwood, Pantry, Fireplace
- Vaulted Ceiling
- Ceiling Fan: Ceramic Tiles, Carpet, Hardwood, Pantry, Fireplace
- Skylights
- Gas Fireplace
- Shades
- Plantation Shutters
- Drapes & Rods
- Great Room
- Living Room with Fireplace
- Combination Kitchen and Dining Room
- Recreation Room
- Fire and Smoke Detector
Kitchen
- Electric Oven or Range
- Dishwasher
- Granite Countertops
- Laminate Countertops
- Wood Stained Kitchen Cabinets
- Disposal
Flooring
- Wood
- Wall to Wall Carpet
- Linoleum
- Laminate
- Stone
- Ceramic Tile
- Luxury Vinyl Plank Tile
- Luxury Vinyl Tile
Bedrooms and Bathrooms
- 3 Bedrooms
- Cedar Closet: Ceramic Tiles, Carpet, Hardwood, Pantry, Fireplace
- Walk-In Closet: Ceramic Tiles, Carpet, Hardwood, Pantry, Fireplace
- Double Vanity
- Bathtub with Shower
Laundry
- Laundry Room
- Washer
Finished Basement
- Walk-Out Basement
- Sump Pump
- Laundry in Basement
Outdoor Features
- Deck
- Enclosed patio or porch
Schools
- Horizon Elementary School
- Mill Valley High School
Additional Features
- City Lot
- Forced Air Heating and Cooling System
Community Details
- Brittany Ridge Subdivision
Listing and Financial Details
- Exclusions: See disclosure
- Assessor Parcel Number QP07730000 0031
Ownership History
Purchase Details
Home Financials for this Owner
Home Financials are based on the most recent Mortgage that was taken out on this home.Purchase Details
Home Financials for this Owner
Home Financials are based on the most recent Mortgage that was taken out on this home.Purchase Details
Purchase Details
Home Financials for this Owner
Home Financials are based on the most recent Mortgage that was taken out on this home.Purchase Details
Home Financials for this Owner
Home Financials are based on the most recent Mortgage that was taken out on this home.Similar Homes in Shawnee, KS
Home Values in the Area
Average Home Value in this Area
Purchase History
| Date | Type | Sale Price | Title Company |
|---|---|---|---|
| Warranty Deed | -- | Continental Title Company | |
| Special Warranty Deed | -- | First American Title | |
| Sheriffs Deed | $188,566 | Continental Title | |
| Warranty Deed | -- | Chicago Title Ins Co | |
| Corporate Deed | -- | Columbian Title Of Johnson C |
Mortgage History
| Date | Status | Loan Amount | Loan Type |
|---|---|---|---|
| Open | $230,000 | New Conventional | |
| Previous Owner | $150,400 | New Conventional | |
| Previous Owner | $130,500 | New Conventional | |
| Previous Owner | $179,450 | Adjustable Rate Mortgage/ARM | |
| Previous Owner | $134,068 | Purchase Money Mortgage | |
| Closed | $25,137 | No Value Available |
Property History
| Date | Event | Price | Change | Sq Ft Price |
|---|---|---|---|---|
| 08/02/2019 08/02/19 | Sold | -- | -- | -- |
| 07/16/2019 07/16/19 | Pending | -- | -- | -- |
| 07/13/2019 07/13/19 | For Sale | $250,000 | +31.6% | $149 / Sq Ft |
| 03/13/2014 03/13/14 | Sold | -- | -- | -- |
| 02/01/2014 02/01/14 | Pending | -- | -- | -- |
| 01/16/2014 01/16/14 | For Sale | $189,940 | +0.5% | $147 / Sq Ft |
| 01/23/2012 01/23/12 | Sold | -- | -- | -- |
| 12/09/2011 12/09/11 | Pending | -- | -- | -- |
| 04/25/2011 04/25/11 | For Sale | $189,000 | -- | $118 / Sq Ft |
Tax History Compared to Growth
Tax History
| Year | Tax Paid | Tax Assessment Tax Assessment Total Assessment is a certain percentage of the fair market value that is determined by local assessors to be the total taxable value of land and additions on the property. | Land | Improvement |
|---|---|---|---|---|
| 2024 | $4,986 | $42,975 | $8,505 | $34,470 |
| 2023 | $4,902 | $41,710 | $8,505 | $33,205 |
| 2022 | $4,507 | $37,571 | $7,396 | $30,175 |
| 2021 | $4,507 | $32,085 | $7,396 | $24,689 |
| 2020 | $3,715 | $29,440 | $6,724 | $22,716 |
| 2019 | $3,260 | $25,438 | $5,847 | $19,591 |
| 2018 | $3,072 | $23,748 | $5,847 | $17,901 |
| 2017 | $2,989 | $22,540 | $5,081 | $17,459 |
| 2016 | $2,980 | $22,195 | $5,081 | $17,114 |
| 2015 | $2,923 | $21,471 | $5,081 | $16,390 |
| 2013 | -- | $16,882 | $5,081 | $11,801 |
Agents Affiliated with this Home
-
Collette Fultz
C
Seller's Agent in 2019
Collette Fultz
NextHome Gadwood Group
(913) 205-8225
5 in this area
155 Total Sales
-
J
Buyer's Agent in 2019
Joe Beshoner
Platinum Realty LLC
-
Josh Halperin
J
Seller's Agent in 2014
Josh Halperin
EXP Realty LLC
2 in this area
12 Total Sales
-
Elaine Bennett

Seller's Agent in 2012
Elaine Bennett
RE/MAX Realty Suburban Inc
(913) 208-9326
6 in this area
68 Total Sales
-

Seller Co-Listing Agent in 2012
Warren Bennett
RE/MAX Today
(913) 208-9325
Map
Source: Heartland MLS
MLS Number: 2176221
APN: QP07730000-0031
- 7132 Woodstock St
- 21323 W 71st St
- 21614 W 72nd St
- 6822 Woodstock Ct
- 20815 W 68th St
- 6753 Longview Rd
- 6764 Longview Rd
- 6904 Millridge St
- 21815 W 73rd Terrace
- 7020 Round Prairie St
- 7939 Noble St
- 7943 Noble St
- 6418 Woodstock St
- 22310 W 76th St
- 22312 W 76th St
- 22404 W 76th St
- 22408 W 76th St
- 22410 W 76th St
- 22309 W 76th St
- 22405 W 76th St
