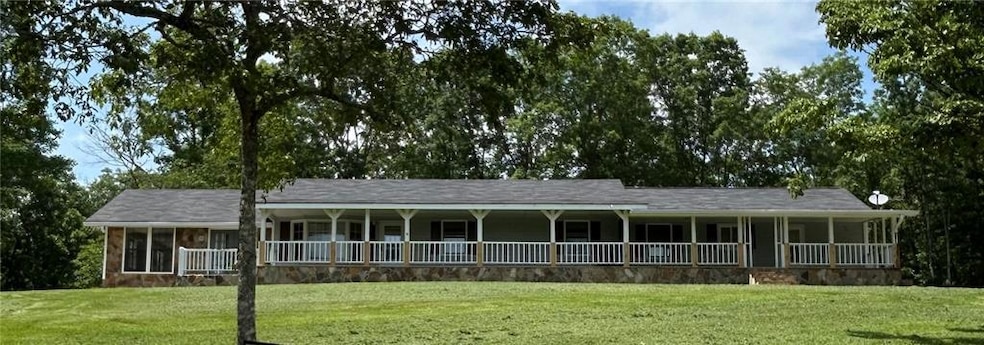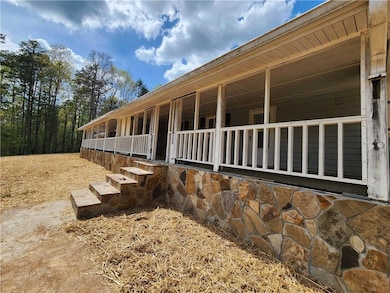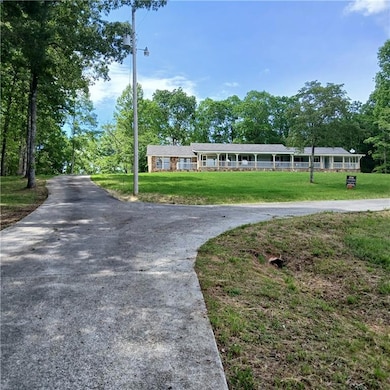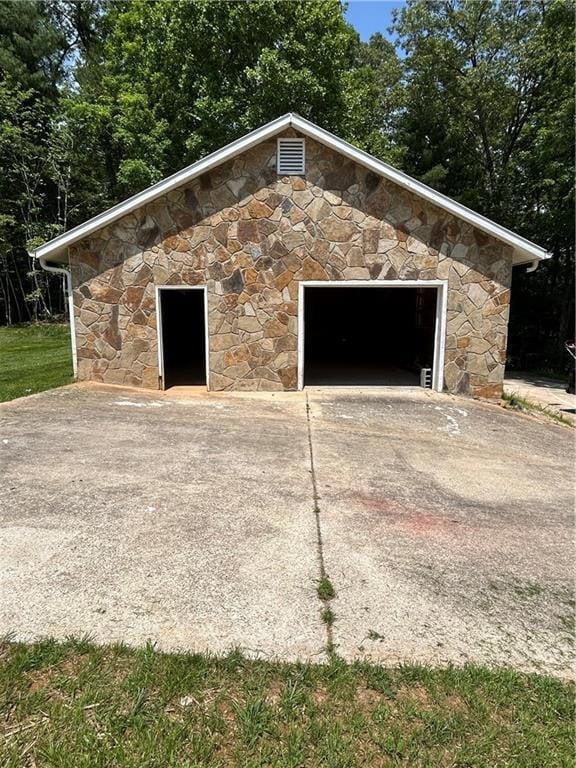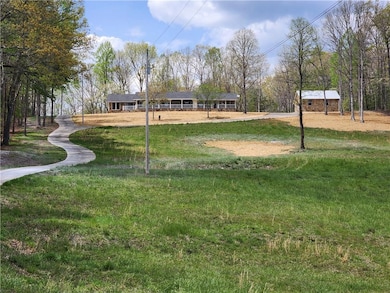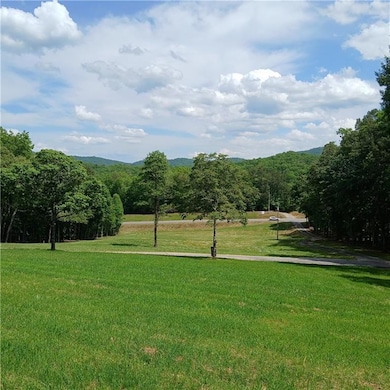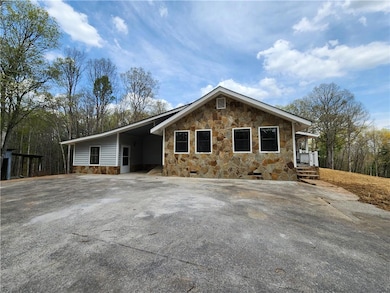15 MIN. TO BLUE RIDGE, 15 MIN. TO MURPHY, (HOME OF THE CHEROKEE CASINO). STEPLESS REANCH WITH PASTURE & 2.25 +/- ACRES OF UNRESTRICTED PROPERTY. FULL LENGTH COVERED PORCH AND 4/3, YEAR ROUND MOUNTAIN VIEW. SET BACK FROM THE ROAD WITH a long circular cement driveway, 1 detached garage THAT CAN EASILY BE A STABLE OR KENNEL, SWEEPING PASTURE OUT FRONT, 2+ACRES OF UNRESTRICTED, WOODED ACREAGE. Perfect opportunity for investor, contractor or a homeowner who wants his own UNIQUE estate. House IS BEING SOLD AS/IS, WITH RIGHT TO INSPECT. The exterior, decks and porch have been repaired & freshly painted. The interior was in the renovation process, now clean and awaiting your design expertise. Flexible floorplan allows for MANY options. A home-based business would thrive here, EASY ACCESS & HIGH VISIBILITY with 267' frontage on HWY 60. Exterior has native flagstone accents and professional landscaping. DO THE MATH, 4/3 HOME WIRED FOR 2 kitchens, NANNY SUITE (ADU) 1/1. Circle drive, extra parking areas, & RV parking pad.Interior needs s face lift, trim, paint, kitchen update. No broken windows, minimal sheetrock work, floor covering as needed. All bathrooms have double vanities with separate tub & showers. Plumbing is intact, well & septic in working order. Ceiling fans ready to install in every room. Easy project for DIY OR SEMI-PRO.

