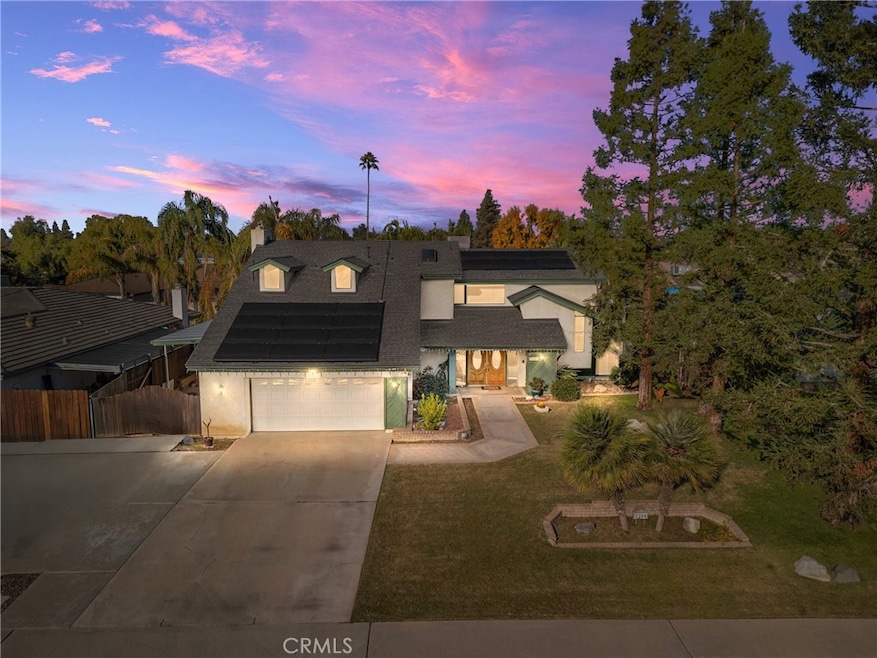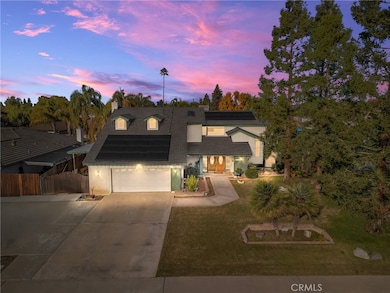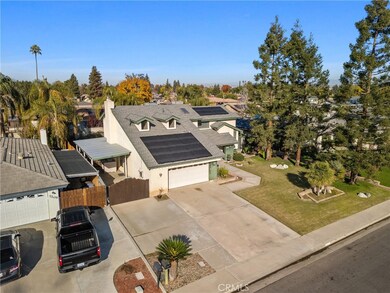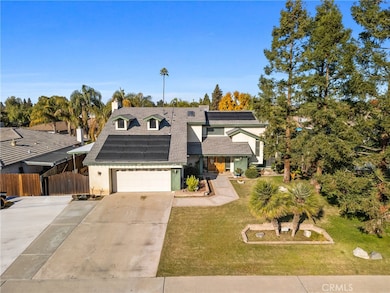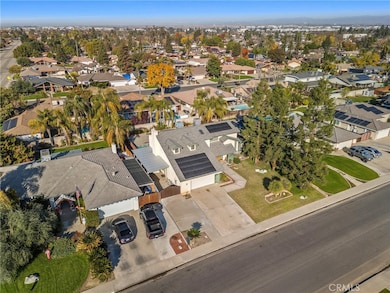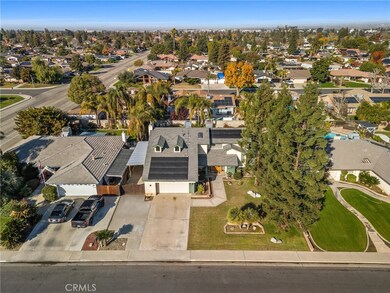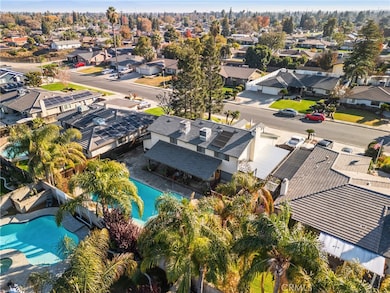
7204 Arleta Ave Bakersfield, CA 93308
Olive Drive Area NeighborhoodEstimated payment $3,287/month
Highlights
- In Ground Pool
- Solar Power System
- Open Floorplan
- Centennial High School Rated A-
- Covered RV Parking
- Dual Staircase
About This Home
$560K Appraisal on file.
This charming two-story home, built in 1982, is ready to become your forever sanctuary! Nestled in the coveted NW Bakersfield area, near Patton Way and Olive Dr., this home offers 2,727 sq. ft. of living space on a generous 10,452 sq. ft. lot.
Featuring 4 bedrooms and 3 bathrooms, this home is designed for families of all sizes. Inside, you'll find spacious living areas, including a cozy living room and a versatile back den with a gas fireplace—perfect for relaxation or entertaining. With a gas fireplace on each floor, you’ll enjoy warmth and comfort all year. The kitchen features tile floors, wooden cabinets with plenty of storage, and ample space for both everyday cooking and hosting gatherings.
Step outside to your private backyard paradise. A covered patio overlooks a large pool with a spring diving board, plus a in-ground spa—ideal for pool parties or unwinding after a busy day.
Modern updates include solar panels, a newer roof, and two 3 year old AC systems for added energy efficiency. Plus, the property offers RV parking, perfect for recreational vehicles or extra guest parking space.
Conveniently located near parks and schools, this home blends everyday practicality with a sense of community. Don’t miss out—schedule your private showing today and discover everything this incredible property has to offer!
Listing Agent
Lupe Colclasure
Next Level Realty & Loans, Inc. Brokerage Phone: 661-342-1092 License #02200187 Listed on: 10/15/2024
Home Details
Home Type
- Single Family
Est. Annual Taxes
- $6,213
Year Built
- Built in 1982
Lot Details
- 10,453 Sq Ft Lot
- South Facing Home
- Wood Fence
- Block Wall Fence
- Landscaped
- Front and Back Yard Sprinklers
- Private Yard
- Lawn
Parking
- 2 Car Attached Garage
- 2 Open Parking Spaces
- 1 Attached Carport Space
- Parking Available
- Front Facing Garage
- Driveway Down Slope From Street
- Covered RV Parking
Home Design
- Traditional Architecture
- Slab Foundation
- Fire Rated Drywall
- Composition Roof
- Pre-Cast Concrete Construction
- Stucco
Interior Spaces
- 2,727 Sq Ft Home
- 2-Story Property
- Open Floorplan
- Dual Staircase
- Dry Bar
- High Ceiling
- Ceiling Fan
- Recessed Lighting
- Raised Hearth
- Fireplace Features Masonry
- Gas Fireplace
- Drapes & Rods
- Blinds
- Double Door Entry
- French Doors
- Great Room
- Family Room Off Kitchen
- Sunken Living Room
- Living Room Balcony
- Dining Room
- Den with Fireplace
- Bonus Room
- Neighborhood Views
- Fire and Smoke Detector
Kitchen
- Eat-In Kitchen
- Breakfast Bar
- Self-Cleaning Convection Oven
- Gas Oven
- Built-In Range
- Range Hood
- Microwave
- Dishwasher
- Kitchen Island
- Tile Countertops
- Pots and Pans Drawers
- Disposal
Flooring
- Wood
- Carpet
- Tile
Bedrooms and Bathrooms
- 4 Bedrooms
- Fireplace in Primary Bedroom
- All Upper Level Bedrooms
- Bathroom on Main Level
- 3 Full Bathrooms
- Tile Bathroom Countertop
- Dual Sinks
- Dual Vanity Sinks in Primary Bathroom
- Bathtub with Shower
- Walk-in Shower
- Linen Closet In Bathroom
Laundry
- Laundry Room
- Washer and Gas Dryer Hookup
Eco-Friendly Details
- Energy-Efficient Appliances
- Solar Power System
Pool
- In Ground Pool
- Diving Board
- In Ground Spa
Outdoor Features
- Covered patio or porch
- Exterior Lighting
- Rain Gutters
Schools
- Olive Elementary School
- Centennial High School
Utilities
- Central Heating and Cooling System
- Vented Exhaust Fan
- 220 Volts For Spa
- Gas Water Heater
- Septic Type Unknown
- Sewer Not Available
- Cable TV Available
Community Details
- No Home Owners Association
Listing and Financial Details
- Tax Lot 21
- Tax Tract Number 3995
- Assessor Parcel Number 36213206
- Seller Considering Concessions
Map
Home Values in the Area
Average Home Value in this Area
Tax History
| Year | Tax Paid | Tax Assessment Tax Assessment Total Assessment is a certain percentage of the fair market value that is determined by local assessors to be the total taxable value of land and additions on the property. | Land | Improvement |
|---|---|---|---|---|
| 2025 | $6,213 | $488,988 | $83,232 | $405,756 |
| 2024 | $6,109 | $479,400 | $81,600 | $397,800 |
| 2023 | $6,109 | $470,000 | $80,000 | $390,000 |
| 2022 | $4,441 | $334,651 | $72,506 | $262,145 |
| 2021 | $4,352 | $328,090 | $71,085 | $257,005 |
| 2020 | $4,352 | $324,727 | $70,357 | $254,370 |
| 2019 | $4,171 | $324,727 | $70,357 | $254,370 |
| 2018 | $4,036 | $312,120 | $67,626 | $244,494 |
| 2017 | $4,055 | $306,000 | $66,300 | $239,700 |
| 2016 | $3,744 | $297,619 | $54,112 | $243,507 |
| 2015 | $3,679 | $293,150 | $53,300 | $239,850 |
| 2014 | $3,663 | $287,408 | $52,256 | $235,152 |
Property History
| Date | Event | Price | Change | Sq Ft Price |
|---|---|---|---|---|
| 07/02/2025 07/02/25 | Pending | -- | -- | -- |
| 05/24/2025 05/24/25 | Price Changed | $474,999 | -5.0% | $174 / Sq Ft |
| 04/15/2025 04/15/25 | For Sale | $499,999 | +66.7% | $183 / Sq Ft |
| 04/22/2016 04/22/16 | Sold | $300,000 | 0.0% | $110 / Sq Ft |
| 03/23/2016 03/23/16 | Pending | -- | -- | -- |
| 03/07/2016 03/07/16 | For Sale | $300,000 | -- | $110 / Sq Ft |
Purchase History
| Date | Type | Sale Price | Title Company |
|---|---|---|---|
| Grant Deed | $470,000 | Placer Title | |
| Interfamily Deed Transfer | -- | None Available | |
| Grant Deed | $300,000 | Chicago Title Company | |
| Grant Deed | $275,000 | Ticor Title Company Of Ca | |
| Grant Deed | $160,000 | Fidelity National Title Co | |
| Interfamily Deed Transfer | -- | Fidelity National Title Ins |
Mortgage History
| Date | Status | Loan Amount | Loan Type |
|---|---|---|---|
| Open | $376,000 | New Conventional | |
| Previous Owner | $285,000 | New Conventional | |
| Previous Owner | $267,930 | FHA | |
| Previous Owner | $75,000 | Unknown | |
| Previous Owner | $99,500 | Unknown | |
| Previous Owner | $100,000 | No Value Available | |
| Previous Owner | $35,000 | No Value Available |
Similar Homes in Bakersfield, CA
Source: California Regional Multiple Listing Service (CRMLS)
MLS Number: PI24212766
APN: 362-132-06-00-9
- 7308 Darrin Ave
- 6000 Eugene Place
- 6001 Lori Way
- 5906 Ronald Way
- 7304 Lucille Ave
- 6707 Park Cir W
- 6300 Mignonette St
- 6700 Lucille Ave
- 6700 Kimberly Ave
- 7800 Pembroke Ave
- 5416 Lance St
- 7001 Eloy Ave
- 6513 Desmond Ct
- 6701 Hooper Ave
- 7532 Cecelia Ct
- 5433 Westpark St
- 6710 Pinecone Ave
- 7554 Norris Rd
- 5306 Deville Ct
- 6801 Weldon Ave
- 5601 Coffee Rd
- 7113 Bandolero Way
- 4801 N Fruitvale Ave
- 5948 Victor St
- 5451 Norris Rd
- 4000 Scenic River Ln
- 4015 Scenic River Ln
- 9310 Elizabeth Grove Ct
- 3900 Riverlakes Dr
- 9814 Autumn Serenade Ct
- 5918 Asti Dr
- 7631 Calloway Dr
- 4101 Brittany St
- 10105 Laurie Ave
- 10302 Fenwick Island Dr
- 34306 7th Standard Rd
- 11110 Snowcreek Falls Ave
- 11409 Revolution Rd
- 615 W China Grade Loop
- 4201 Jewetta Ave
