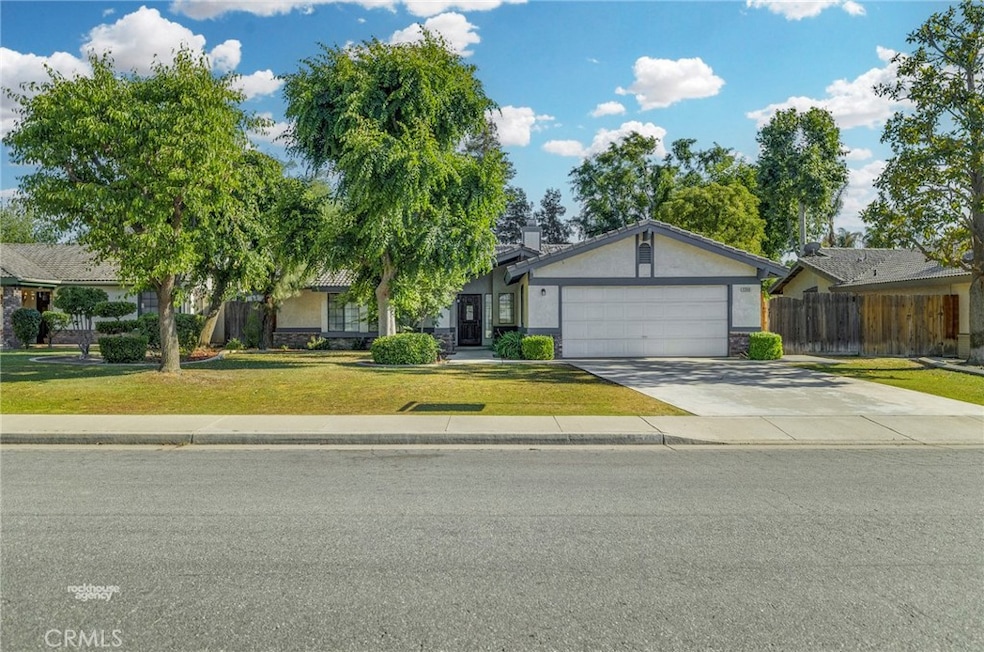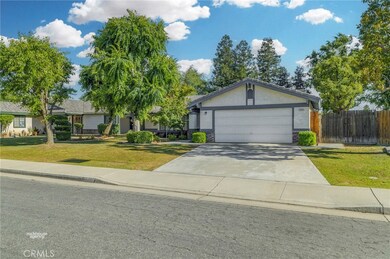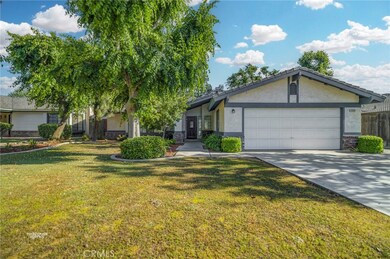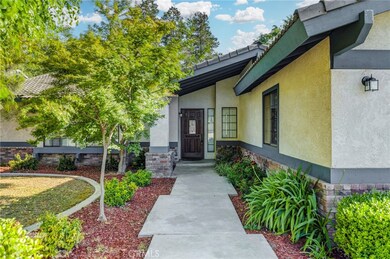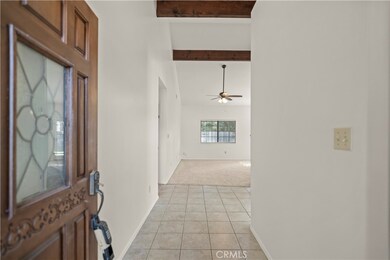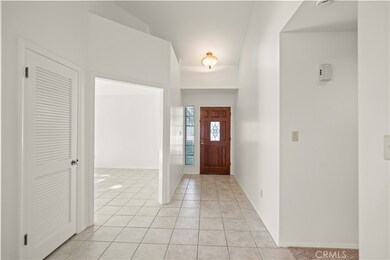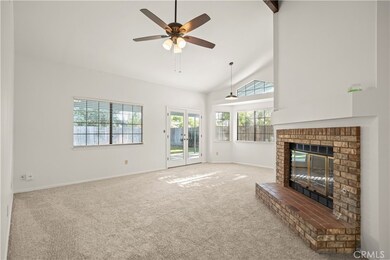
7205 Bandolero Way Bakersfield, CA 93308
Fruitvale NeighborhoodEstimated payment $2,631/month
Highlights
- High Ceiling
- No HOA
- Covered patio or porch
- Centennial High School Rated A-
- Neighborhood Views
- 2 Car Direct Access Garage
About This Home
Excited to share my Newest listing at 7205 Bandolero Way! This home is in a highly sought-after neighborhood. The home features a 3 bed, 2 ba,and approx.1568 sq ft. This home is close to Parks, major freeways, shopping, award-winning schools & places of worship.. Upgrades include Full Interior Painting,Exterior Eave paint, all New Carpet, New roofing updates, including skylights, outdoor lights, kitchen lighting, Interior replacement items etc !! Make your private appt to see this Home.
Listing Agent
Real Broker Brokerage Phone: 661-342-7751 License #01726380 Listed on: 01/31/2025

Home Details
Home Type
- Single Family
Est. Annual Taxes
- $3,059
Year Built
- Built in 1990
Lot Details
- 8,750 Sq Ft Lot
- Front and Back Yard Sprinklers
Parking
- 2 Car Direct Access Garage
- Parking Available
- Driveway
Home Design
- Slab Foundation
Interior Spaces
- 1,568 Sq Ft Home
- 1-Story Property
- High Ceiling
- Family Room
- Neighborhood Views
Kitchen
- Electric Oven
- <<builtInRangeToken>>
- <<microwave>>
- Dishwasher
Flooring
- Carpet
- Tile
Bedrooms and Bathrooms
- 3 Main Level Bedrooms
- 2 Full Bathrooms
- <<tubWithShowerToken>>
Laundry
- Laundry Room
- Washer and Gas Dryer Hookup
Additional Features
- Covered patio or porch
- Central Air
Listing and Financial Details
- Legal Lot and Block 108 / A
- Tax Tract Number 5028
- Assessor Parcel Number 50709406007
- $729 per year additional tax assessments
Community Details
Overview
- No Home Owners Association
Recreation
- Bike Trail
Map
Home Values in the Area
Average Home Value in this Area
Tax History
| Year | Tax Paid | Tax Assessment Tax Assessment Total Assessment is a certain percentage of the fair market value that is determined by local assessors to be the total taxable value of land and additions on the property. | Land | Improvement |
|---|---|---|---|---|
| 2024 | $3,059 | $201,113 | $48,844 | $152,269 |
| 2023 | $3,059 | $197,171 | $47,887 | $149,284 |
| 2022 | $3,005 | $193,306 | $46,949 | $146,357 |
| 2021 | $2,895 | $189,517 | $46,029 | $143,488 |
| 2020 | $2,879 | $187,575 | $45,558 | $142,017 |
| 2019 | $2,758 | $187,575 | $45,558 | $142,017 |
| 2018 | $2,768 | $180,293 | $43,790 | $136,503 |
| 2017 | $2,705 | $176,759 | $42,932 | $133,827 |
| 2016 | $2,533 | $173,294 | $42,091 | $131,203 |
| 2015 | $2,509 | $170,692 | $41,459 | $129,233 |
| 2014 | $2,456 | $167,349 | $40,647 | $126,702 |
Property History
| Date | Event | Price | Change | Sq Ft Price |
|---|---|---|---|---|
| 07/06/2025 07/06/25 | Pending | -- | -- | -- |
| 06/12/2025 06/12/25 | Price Changed | $424,950 | -0.9% | $271 / Sq Ft |
| 04/30/2025 04/30/25 | Price Changed | $428,950 | -1.4% | $274 / Sq Ft |
| 03/06/2025 03/06/25 | Price Changed | $435,000 | +1.4% | $277 / Sq Ft |
| 01/03/2025 01/03/25 | Price Changed | $429,000 | -0.7% | $274 / Sq Ft |
| 12/26/2024 12/26/24 | For Sale | $432,000 | -- | $276 / Sq Ft |
Purchase History
| Date | Type | Sale Price | Title Company |
|---|---|---|---|
| Interfamily Deed Transfer | -- | None Available | |
| Grant Deed | -- | -- | |
| Grant Deed | $123,500 | Commonwealth Land Title Co |
Mortgage History
| Date | Status | Loan Amount | Loan Type |
|---|---|---|---|
| Closed | $15,000 | Credit Line Revolving | |
| Open | $75,966 | Unknown | |
| Closed | $12,000 | Credit Line Revolving | |
| Previous Owner | $85,000 | No Value Available |
Similar Homes in Bakersfield, CA
Source: California Regional Multiple Listing Service (CRMLS)
MLS Number: NS25023031
APN: 507-094-06-00-7
- 7209 Copper Creek Way
- 7113 Aztec Way
- 4913 Zapato Place
- 7101 Aztec Way
- 6801 Weldon Ave
- 4816 Mecca Place
- 6901 Copper Creek Way
- 7119 Rhone Dr
- 6900 Aztec Way
- 7601 Live Oak Way
- 7001 Eloy Ave
- 5416 Lance St
- 7532 Cecelia Ct
- 5306 Deville Ct
- 6701 Hooper Ave
- 5433 Westpark St
- 6301 Spring Valley Dr
- 6700 Kimberly Ave
- 6109 Valley Crest Dr
- 4906 Palisades Cir
- 7113 Bandolero Way
- 4801 N Fruitvale Ave
- 4000 Scenic River Ln
- 4015 Scenic River Ln
- 5601 Coffee Rd
- 3900 Riverlakes Dr
- 5918 Asti Dr
- 7400 Terry John Ave
- 5948 Victor St
- 5451 Norris Rd
- 9310 Elizabeth Grove Ct
- 4101 Brittany St
- 10105 Laurie Ave
- 7631 Calloway Dr
- 8400 White Rock Dr
- 11409 Revolution Rd
- 4201 Jewetta Ave
- 3212 Ranchgate Dr
- 10302 Fenwick Island Dr
- 326 Beardsley Ave Unit A-B
