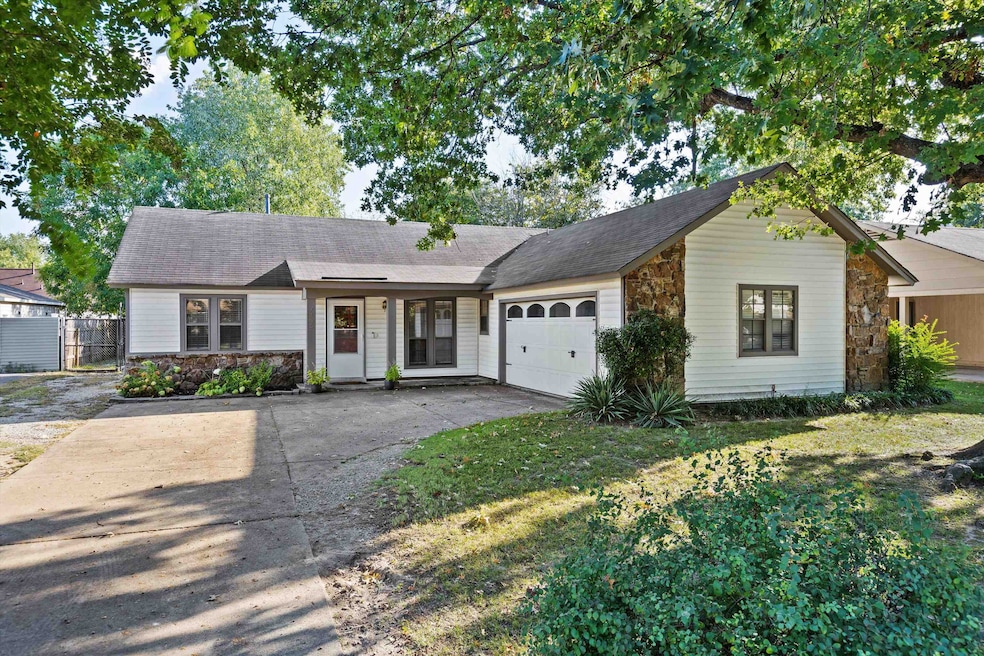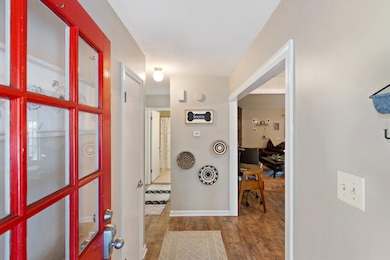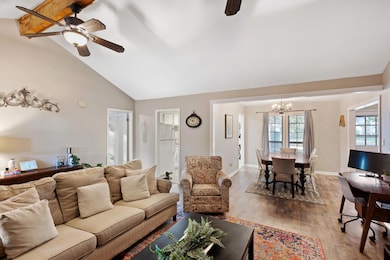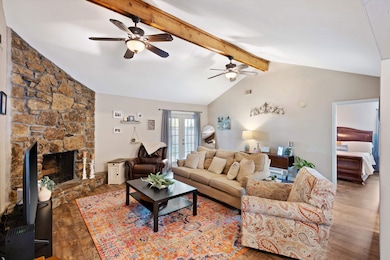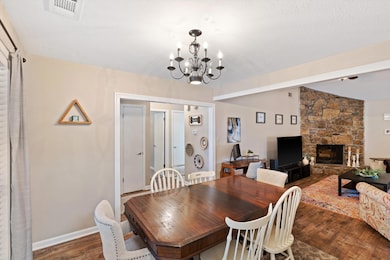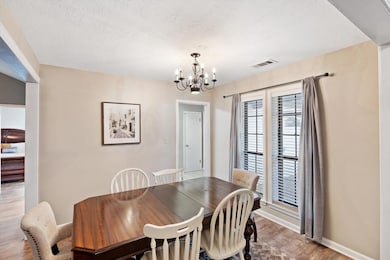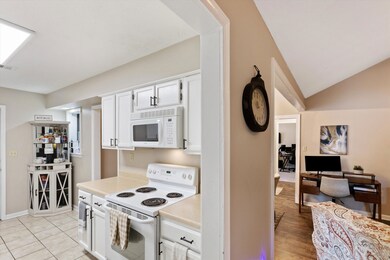
7205 Deventer Cove Memphis, TN 38133
Highlights
- Vaulted Ceiling
- Wood Flooring
- Den with Fireplace
- Traditional Architecture
- Great Room
- Covered patio or porch
About This Home
As of January 2025Such a cute, move in ready 3/2 home! You will love the spacious great room, wood beam, wood burning fireplace, new handscraped flooring, fresh colors, & covered patio-perfect for grilling out & resting after long days! Location is convenient to Bartlett's Stage Road shopping and the Flethcher Creek Greenway-great for early morning runs! You will appreicate the newer carpet, new wood laminate floors (July 2022) new roof (August 2020), and new hvac (May 2019).
Home Details
Home Type
- Single Family
Est. Annual Taxes
- $1,276
Year Built
- Built in 1980
Lot Details
- 7,405 Sq Ft Lot
- Lot Dimensions are 68x110
- Wood Fence
- Landscaped
- Level Lot
- Few Trees
Home Design
- Traditional Architecture
- Composition Shingle Roof
- Vinyl Siding
Interior Spaces
- 1,200-1,399 Sq Ft Home
- 1,348 Sq Ft Home
- 1-Story Property
- Popcorn or blown ceiling
- Vaulted Ceiling
- Ceiling Fan
- Entrance Foyer
- Great Room
- Dining Room
- Den with Fireplace
- Laundry Room
Kitchen
- Oven or Range
- Microwave
- Dishwasher
- Disposal
Flooring
- Wood
- Partially Carpeted
- Laminate
- Tile
Bedrooms and Bathrooms
- 3 Main Level Bedrooms
- Split Bedroom Floorplan
- Walk-In Closet
- 2 Full Bathrooms
Parking
- 2 Car Garage
- Garage Door Opener
- Driveway
Outdoor Features
- Cove
- Covered patio or porch
- Outdoor Storage
Utilities
- Central Heating and Cooling System
- Electric Water Heater
Community Details
- Lakemeer Sec A 1 Subdivision
Listing and Financial Details
- Assessor Parcel Number 095101 A00053
Map
Home Values in the Area
Average Home Value in this Area
Property History
| Date | Event | Price | Change | Sq Ft Price |
|---|---|---|---|---|
| 01/09/2025 01/09/25 | Sold | $235,000 | -2.1% | $196 / Sq Ft |
| 12/13/2024 12/13/24 | Pending | -- | -- | -- |
| 11/19/2024 11/19/24 | Price Changed | $240,000 | -2.0% | $200 / Sq Ft |
| 11/07/2024 11/07/24 | For Sale | $245,000 | +19.5% | $204 / Sq Ft |
| 06/13/2022 06/13/22 | Sold | $205,000 | 0.0% | $171 / Sq Ft |
| 05/11/2022 05/11/22 | For Sale | $205,000 | -- | $171 / Sq Ft |
Tax History
| Year | Tax Paid | Tax Assessment Tax Assessment Total Assessment is a certain percentage of the fair market value that is determined by local assessors to be the total taxable value of land and additions on the property. | Land | Improvement |
|---|---|---|---|---|
| 2024 | $1,276 | $37,650 | $5,200 | $32,450 |
| 2023 | $2,294 | $37,650 | $5,200 | $32,450 |
| 2022 | $2,294 | $37,650 | $5,200 | $32,450 |
| 2021 | $1,299 | $37,650 | $5,200 | $32,450 |
| 2020 | $1,636 | $22,575 | $5,200 | $17,375 |
| 2019 | $722 | $22,575 | $5,200 | $17,375 |
| 2018 | $722 | $22,575 | $5,200 | $17,375 |
| 2017 | $739 | $22,575 | $5,200 | $17,375 |
| 2016 | $924 | $21,150 | $0 | $0 |
| 2014 | $924 | $21,150 | $0 | $0 |
Mortgage History
| Date | Status | Loan Amount | Loan Type |
|---|---|---|---|
| Open | $227,950 | New Conventional | |
| Previous Owner | $198,850 | New Conventional | |
| Previous Owner | $80,000 | Unknown | |
| Previous Owner | $50,000 | Stand Alone Second |
Deed History
| Date | Type | Sale Price | Title Company |
|---|---|---|---|
| Warranty Deed | $235,000 | Foundation Title & Escrow | |
| Warranty Deed | $205,000 | None Listed On Document | |
| Trustee Deed | $77,780 | None Available |
Similar Homes in the area
Source: Memphis Area Association of REALTORS®
MLS Number: 10184768
APN: 09-5101-A0-0053
- 7268 Country Side Rd
- 7099 Petten Dr
- 2633 Sleepy Bend Cove
- 7079 Dokkum Dr
- 7050 Laura Cir N
- 2783 van Der Veer Dr
- 7420 Country Side Rd
- 6985 Petten Cove
- 7001 Reese Lake Cove
- 2565 Lakeside Dr
- 7474 Appling Estate Dr
- 7280 Gail Dr
- 3063 Lauren Dr
- 7551 Meadowland Dr
- 3108 Santa Valley St
- 6901 Talcott Ln
- 6907 Talcott Ln
- 6893 Talcott Ln
- 6897 Talcott Ln
- 6899 Talcott Ln
