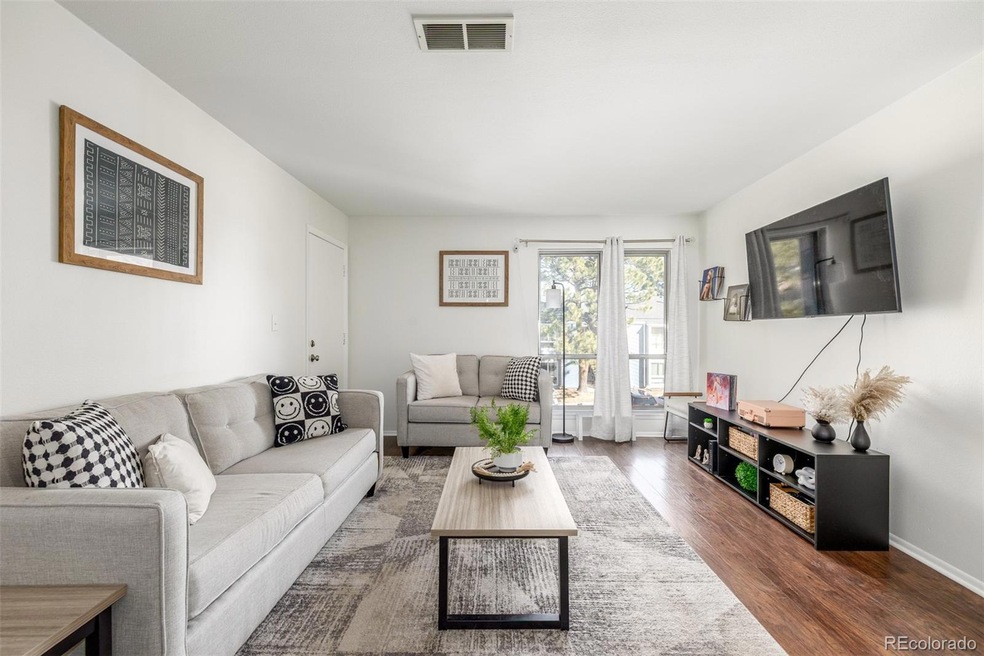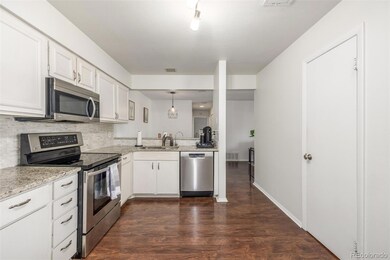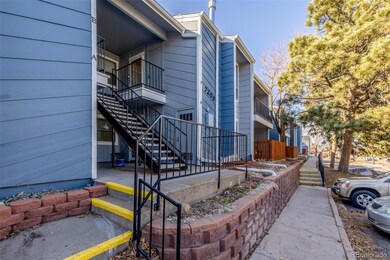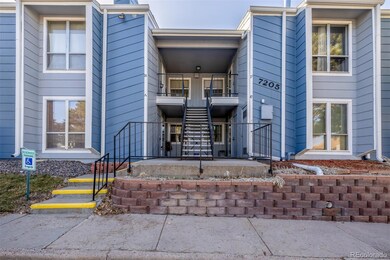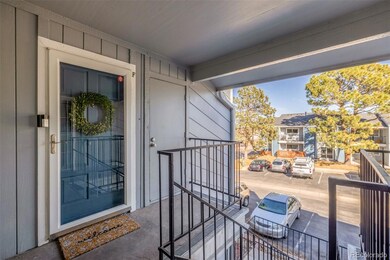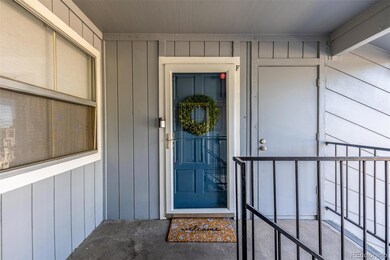7205 S Gaylord St Unit F15 Centennial, CO 80122
Southglenn NeighborhoodEstimated payment $2,332/month
Highlights
- Open Floorplan
- Clubhouse
- Granite Countertops
- John Wesley Powell Middle School Rated A
- Contemporary Architecture
- Community Pool
About This Home
Welcome home! This is your chance to own a charming upstairs condo unit in the desirable Southglenn Commons! With 2 beds & 1 bath layout, this home offers the perfect balance of comfort and functionality. Come inside to find open-concept living and dining areas that flow seamlessly, creating a spacious & airy feel filled with tons of natural light. Neutral paint and wood-look flooring throughout enhanced the warm and inviting atmosphere. You'll love the impressive kitchen featuring stainless steel appliances, granite counters, a natural stone backsplash, ample white cabinetry, track lighting, and a breakfast bar. Each bedroom boasts a walk-in closet, with one bedroom providing direct access to the bathroom. Let's not forget the cozy balcony, where you can relax while sipping your favorite beverage! Plus, you'll appreciate the extra storage with a storage closet right outside your front door. Take advantage of the community pool, which you can enjoy. Plenty of parking spaces! Located just a short stroll from the Streets of Southglenn, you can easily explore the library, movie theater, and a variety of shops and restaurants. Easy access to the highways! This unit combines charm, convenience, and a prime location. Don't miss the opportunity!
Listing Agent
HomeSmart Brokerage Phone: 303-478-0509 License #40020948 Listed on: 03/11/2025

Property Details
Home Type
- Condominium
Est. Annual Taxes
- $2,006
Year Built
- Built in 1975
Lot Details
- Open Space
- Two or More Common Walls
- East Facing Home
HOA Fees
- $492 Monthly HOA Fees
Parking
- 2 Parking Spaces
Home Design
- Contemporary Architecture
- Entry on the 2nd floor
- Frame Construction
- Composition Roof
- Wood Siding
Interior Spaces
- 1,031 Sq Ft Home
- 2-Story Property
- Open Floorplan
- Wired For Data
- Built-In Features
- Living Room
- Dining Room
Kitchen
- Self-Cleaning Oven
- Microwave
- Dishwasher
- Granite Countertops
- Disposal
Flooring
- Laminate
- Tile
Bedrooms and Bathrooms
- 2 Main Level Bedrooms
- Walk-In Closet
- 1 Full Bathroom
Laundry
- Laundry Room
- Washer
Home Security
Eco-Friendly Details
- Smoke Free Home
Outdoor Features
- Balcony
- Covered Patio or Porch
- Rain Gutters
Schools
- Gudy Gaskill Elementary School
- Powell Middle School
- Arapahoe High School
Utilities
- Forced Air Heating and Cooling System
- Gas Water Heater
- High Speed Internet
- Phone Available
- Cable TV Available
Listing and Financial Details
- Exclusions: Seller Personal Property
- Assessor Parcel Number 032177501
Community Details
Overview
- Association fees include gas, ground maintenance, maintenance structure, recycling, road maintenance, sewer, snow removal, trash, water
- Southglenn Commons Homowners Association, Phone Number (303) 482-2213
- Low-Rise Condominium
- Southglenn Commons Community
- Southglenn Commons Subdivision
Recreation
- Community Pool
Pet Policy
- Dogs and Cats Allowed
Additional Features
- Clubhouse
- Fire and Smoke Detector
Map
Home Values in the Area
Average Home Value in this Area
Tax History
| Year | Tax Paid | Tax Assessment Tax Assessment Total Assessment is a certain percentage of the fair market value that is determined by local assessors to be the total taxable value of land and additions on the property. | Land | Improvement |
|---|---|---|---|---|
| 2024 | $1,882 | $17,407 | -- | -- |
| 2023 | $1,882 | $17,407 | $0 | $0 |
| 2022 | $1,698 | $14,783 | $0 | $0 |
| 2021 | $1,696 | $14,783 | $0 | $0 |
| 2020 | $1,463 | $13,042 | $0 | $0 |
| 2019 | $1,385 | $13,042 | $0 | $0 |
| 2018 | $1,367 | $12,989 | $0 | $0 |
| 2017 | $1,262 | $12,989 | $0 | $0 |
| 2016 | $952 | $9,329 | $0 | $0 |
| 2015 | $953 | $9,329 | $0 | $0 |
| 2014 | -- | $7,148 | $0 | $0 |
| 2013 | -- | $7,470 | $0 | $0 |
Property History
| Date | Event | Price | Change | Sq Ft Price |
|---|---|---|---|---|
| 07/19/2025 07/19/25 | Price Changed | $313,900 | 0.0% | $304 / Sq Ft |
| 05/02/2025 05/02/25 | Price Changed | $314,000 | -0.3% | $305 / Sq Ft |
| 03/11/2025 03/11/25 | For Sale | $315,000 | -3.1% | $306 / Sq Ft |
| 04/14/2023 04/14/23 | Sold | $325,000 | +3.2% | $315 / Sq Ft |
| 03/27/2023 03/27/23 | Pending | -- | -- | -- |
| 03/23/2023 03/23/23 | For Sale | $315,000 | -- | $306 / Sq Ft |
Purchase History
| Date | Type | Sale Price | Title Company |
|---|---|---|---|
| Special Warranty Deed | $235,000 | Chicago Title Co | |
| Warranty Deed | $185,000 | Prestige Title & Escrow | |
| Warranty Deed | $120,000 | Security Title | |
| Interfamily Deed Transfer | -- | Land Title Guarantee Company | |
| Warranty Deed | $117,900 | Land Title | |
| Deed | -- | -- | |
| Deed | -- | -- | |
| Deed | -- | -- | |
| Deed | -- | -- | |
| Deed | -- | -- | |
| Deed | -- | -- | |
| Deed | -- | -- | |
| Deed | -- | -- |
Mortgage History
| Date | Status | Loan Amount | Loan Type |
|---|---|---|---|
| Open | $218,000 | New Conventional | |
| Closed | $188,000 | New Conventional | |
| Closed | $188,000 | New Conventional | |
| Previous Owner | $105,000 | New Conventional | |
| Previous Owner | $107,455 | New Conventional | |
| Previous Owner | $116,400 | Purchase Money Mortgage | |
| Previous Owner | $115,794 | FHA | |
| Previous Owner | $114,363 | FHA |
Source: REcolorado®
MLS Number: 5975508
APN: 2077-26-4-28-078
- 7165 S Gaylord St Unit H05
- 7205 S Gaylord St Unit G
- 7185 S Gaylord St Unit A
- 2301 E Fremont Ave Unit U01
- 2301 E Fremont Ave Unit W08
- 7260 S Gaylord St Unit E26
- 7220 S Gaylord St Unit G17
- 7172 S Vine Cir E
- 7110 S Gaylord St Unit M5
- 7110 S Gaylord St Unit P4
- 7110 S Gaylord St Unit M3
- 7110 S Gaylord St Unit 7
- 7105 S Gaylord St Unit B4
- 2215 E Geddes Ave Unit P08
- 7194 S Vine Cir E Unit E
- 2355 E Geddes Ave Unit G24
- 2365 E Geddes Ave Unit C22
- 7157 S Vine Cir W
- 2676 E Easter Ave
- 2451 E Geddes Place
- 2433 E Fremont Ct
- 6851 S Gaylord St
- 6852 S High St
- 1551 E Costilla Ave
- 7602 S Cove Cir
- 7724 S Steele St Unit 82
- 664 E Hinsdale Ave
- 6621 S Wellington Ct
- 2578 E Nichols Cir
- 2797 E Nichols Cir
- 2710 E Otero Place Unit 5
- 399 E Dry Creek Rd
- 300 E Fremont Place Unit 3-101.1407592
- 300 E Fremont Place Unit 2-303.1407590
- 309 E Highline Cir Unit 206
- 130 E Highline Cir
- 1936 E Phillips Dr Unit IIC
- 3891 E Long Ct
- 901 E Phillips Ln
- 5974 S Milwaukee Way
