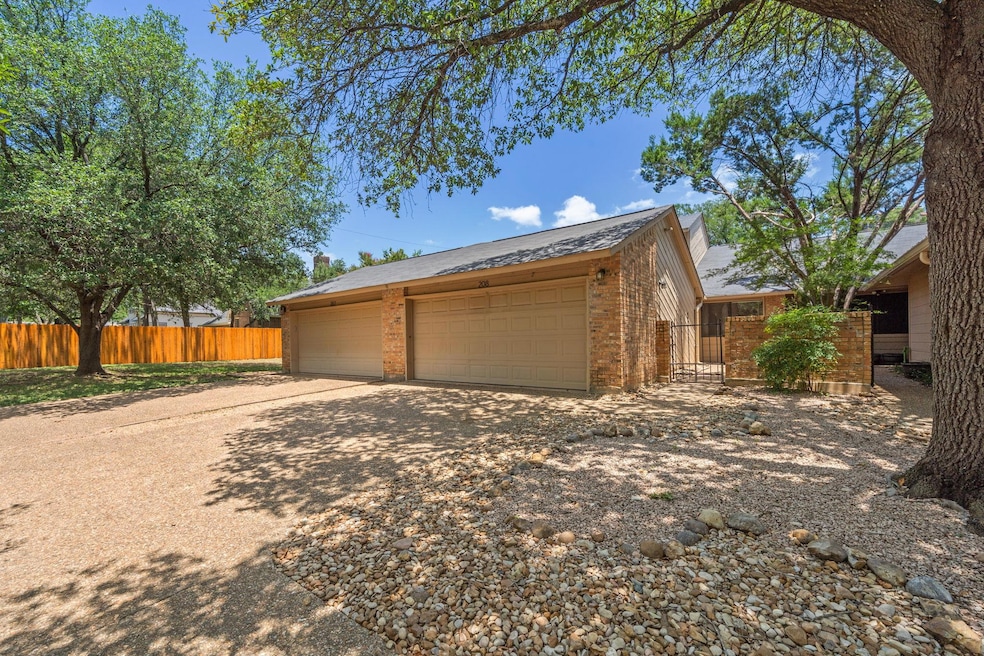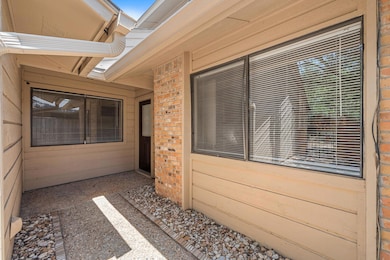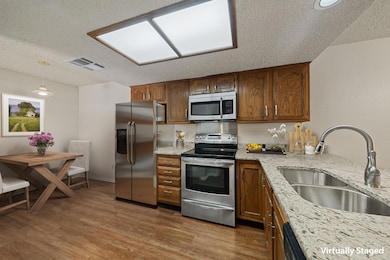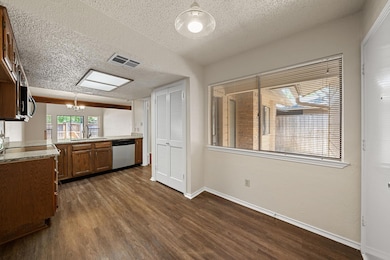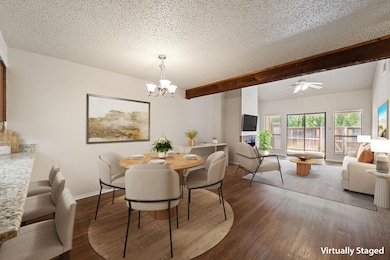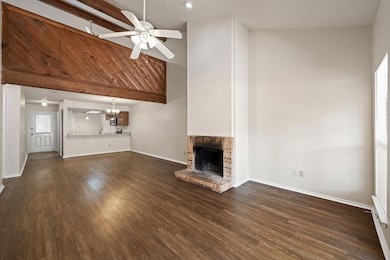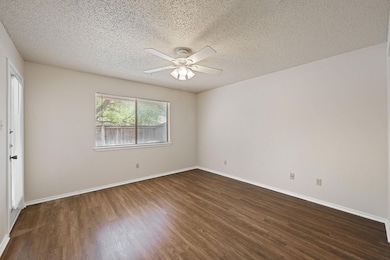
7205 Waldon Dr Unit N208 Austin, TX 78750
Jester NeighborhoodEstimated payment $3,092/month
Highlights
- 0.35 Acre Lot
- View of Hills
- Property is near a clubhouse
- Hill Elementary School Rated A
- Clubhouse
- High Ceiling
About This Home
Urban Oasis at the Gateway to the Hill Country
Discover the vibrant Austin lifestyle in this stunning 2-bedroom, 2-bath condo, nestled in the Lakewood Condo community. Priced to sell, this 1,407 sq ft gem blends urban energy w/ serene Hill Country charm.
Step inside to granite countertops & sleek vinyl wood flooring flowing through an open-concept space. A spacious loft, ideal for a home office or 3rd bedroom, adds versatility. Mature trees frame a private front & back yard oasis, perfect for morning coffee or evening gatherings, w/ a private attached garage for convenience.
Minutes from downtown, The Domain, Bull Creek, Lake Austin, Lake Travis, & top-tier golf courses, this location is an outdoor lover’s dream & city dweller’s delight. Exemplary school district ensures quality education, while low crime risk & family-friendly vibes create an ideal home base.
Savor local flavor w/ Trader Joe’s & Whole Foods nearby. Enjoy Marvelous Cat Market & Deli (0.55 miles) for quirky bites, Zakia’s Greek Cuisine (0.5 miles) for Mediterranean flair, or Red Lotus (0.76 miles) for authentic Chinese. Grab coffee at Lotsa Shimmer (0.29 miles) for a fun, local vibe.
Priced to sell & brimming w/ potential, this condo is your chance to live the Austin dream. Don’t miss out—schedule your tour today & make this inspiring space your forever home!
Listing Agent
Realty Pros of Austin Brokerage Phone: (512) 401-3330 License #0544980 Listed on: 06/19/2025
Property Details
Home Type
- Condominium
Est. Annual Taxes
- $8,165
Year Built
- Built in 1983
Lot Details
- Cul-De-Sac
- West Facing Home
- Back and Front Yard Fenced
- Landscaped
HOA Fees
- $375 Monthly HOA Fees
Parking
- 1 Car Garage
- Front Facing Garage
- Shared Driveway
Home Design
- Slab Foundation
- Frame Construction
- Shingle Roof
Interior Spaces
- 1,407 Sq Ft Home
- 1-Story Property
- High Ceiling
- Ceiling Fan
- Aluminum Window Frames
- Living Room with Fireplace
- Vinyl Flooring
- Views of Hills
Kitchen
- Dishwasher
- Granite Countertops
- Disposal
Bedrooms and Bathrooms
- 3 Bedrooms | 2 Main Level Bedrooms
- 2 Full Bathrooms
Schools
- Hill Elementary School
- Murchison Middle School
- Anderson High School
Additional Features
- Patio
- Property is near a clubhouse
- Central Heating and Cooling System
Listing and Financial Details
- Assessor Parcel Number 01451110130045
- Tax Block N
Community Details
Overview
- Association fees include common area maintenance
- The Park At Lakewood Association
- Lakewood Condo Amd Subdivision
Amenities
- Clubhouse
Recreation
- Tennis Courts
- Community Pool
Map
Home Values in the Area
Average Home Value in this Area
Tax History
| Year | Tax Paid | Tax Assessment Tax Assessment Total Assessment is a certain percentage of the fair market value that is determined by local assessors to be the total taxable value of land and additions on the property. | Land | Improvement |
|---|---|---|---|---|
| 2025 | $7,931 | $411,979 | $49,418 | $362,561 |
| 2023 | $7,931 | $405,167 | $49,418 | $355,749 |
| 2022 | $5,525 | $279,744 | $49,418 | $230,326 |
| 2021 | $6,427 | $295,272 | $49,418 | $245,854 |
| 2020 | $6,169 | $287,600 | $49,418 | $238,182 |
| 2018 | $5,867 | $265,000 | $49,418 | $215,582 |
| 2017 | $6,888 | $265,000 | $49,418 | $215,582 |
| 2016 | $5,894 | $252,100 | $49,418 | $202,682 |
| 2015 | $4,313 | $241,404 | $49,418 | $191,986 |
| 2014 | $4,313 | $181,238 | $49,418 | $131,820 |
Property History
| Date | Event | Price | List to Sale | Price per Sq Ft |
|---|---|---|---|---|
| 10/28/2025 10/28/25 | Price Changed | $386,550 | -2.9% | $275 / Sq Ft |
| 10/25/2025 10/25/25 | Price Changed | $398,250 | -0.1% | $283 / Sq Ft |
| 09/06/2025 09/06/25 | Price Changed | $398,450 | 0.0% | $283 / Sq Ft |
| 08/30/2025 08/30/25 | Price Changed | $398,500 | -0.1% | $283 / Sq Ft |
| 08/10/2025 08/10/25 | Price Changed | $398,900 | -0.2% | $284 / Sq Ft |
| 07/18/2025 07/18/25 | Price Changed | $399,500 | +0.1% | $284 / Sq Ft |
| 07/15/2025 07/15/25 | Price Changed | $399,000 | -4.8% | $284 / Sq Ft |
| 06/19/2025 06/19/25 | For Sale | $419,000 | -- | $298 / Sq Ft |
Purchase History
| Date | Type | Sale Price | Title Company |
|---|---|---|---|
| Interfamily Deed Transfer | -- | None Available |
About the Listing Agent

Steve’s path in real estate has continued to accelerate since starting in the Austin, Texas market in 2005. From real estate agent to sales manager, top producer, and licensed broker, he has achieved great success while helping countless clients reach their personal real estate goals.
In 2009, Steve founded his own company thriving boutique brokerage and property management firm. He and his team leverage their deep connections in Austin, capitalize on incomparable resources,
Steve's Other Listings
Source: Unlock MLS (Austin Board of REALTORS®)
MLS Number: 8728611
APN: 496668
- 7211 Lakewood Dr Unit C111
- 7211 Lakewood Dr Unit E118
- 6407 Wallace Cove
- 7504 Creekbluff Dr
- 6804 N Capital of Texas Hwy Unit 824
- 6804 N Capital of Texas Hwy Unit 226
- 6804 N Capital of Texas Hwy Unit 614
- 6804 N Capital of Texas Hwy Unit 812
- 6804 N Capital of Texas Hwy Unit 125
- 6804 N Capital of Texas Hwy Unit 214
- 6506 Cascada Dr
- 7111 Valburn Dr
- 7104 Rusty Fig Dr
- 7716 Lakewood Dr
- 6905 Ladera Norte
- 7007 Winterberry Dr
- 6601 N Capital of Texas Hwy
- 7201 Holly Fern Cove
- 7302 Jester Blvd
- 4906 Bob Cat Run
- 7211 Lakewood Dr Unit D114
- 6007 Gardenridge Hollow
- 6804 N Capital of Texas Hwy Unit 413
- 6804 N Capital of Texas Hwy Unit 813
- 6804 N Capital of Texas Hwy Unit 325
- 6804 N Capital of Texas Hwy Unit 322
- 6804 N Capital of Texas Hwy Unit 511
- 7700 N Capital of Texas Hwy
- 7730 Lakewood Dr
- 4906 Bob Cat Run
- 6705 Fort Davis Cove Unit A
- 4906 Smokey Valley Unit A
- 6506 Cat Creek Trail
- 6000 Shepherd Mountain Cove Unit 1918
- 6000 Shepherd Mountain Cove Unit 904
- 6000 Shepherd Mountain Cove Unit 1908
- 6000 Shepherd Mountain Cove Unit 407
- 6000 Shepherd Mountain Cove Unit 1708
- 6000 Shepherd Mountain Cove Unit 1020
- 6000 Shepherd Mountain Cove Unit 1309
