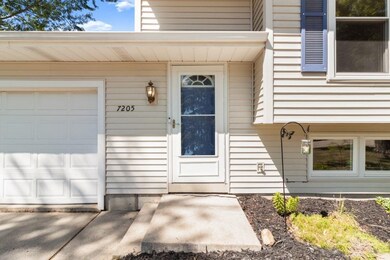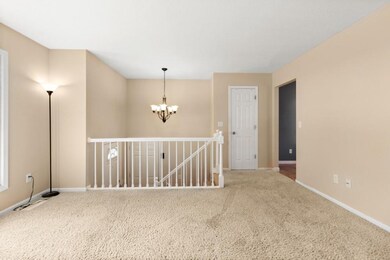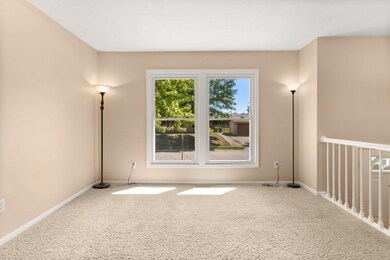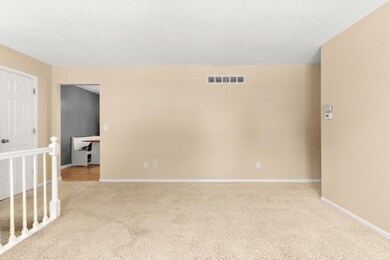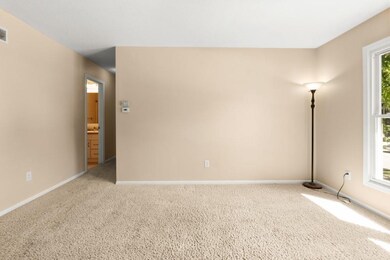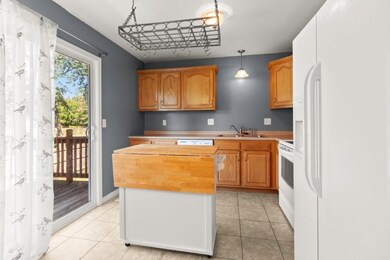
7205 Wrangler Trail Fort Wayne, IN 46835
Eldorado Hills NeighborhoodEstimated Value: $238,822 - $256,000
Highlights
- Traditional Architecture
- Corner Lot
- 2 Car Attached Garage
- 1 Fireplace
- Porch
- Eat-In Kitchen
About This Home
As of September 2020Beautifully Updated, 4 Bedroom 2 ½ Bath Home In Bridlewood. This Home Has Been Completely Remodeled In The Past 9 Years With Loads Of Updates, With New Roof, Siding, Windows, Carpet, Tile Flooring & Appliances All In 2011. New Privacy Fence & Storm Door & Garage Door In 2012. New HVAC System In 2014, Fresh Paint & More!! Foyer Leads To Nice Size Great Room With Newer Carpe. Eat In Kitchen With Ceramic Tile, Custom Cabinets, Moveable Island, Ceiling Mount Pot Rack, Built In Nook Seating & All Appliances Remain! Master Suite With Ample Closet Space & A Private Bath. Other Two Bedrooms On The Main Floor Are Of Good Size As Well & Share The Main Full Bath. Lower Level With Huge Family Room With Stone Fireplace, 4th Bedroom/Den, Nice Utility Room & A ½ Bath. Fenced Backyard Is Entertainer’s Paradise With Nice Size Deck & Large Patio Areas. This Home Has LOADS Of Storage As Well. Quiet, Friendly Neighborhood. Walking Distance To Gas Stations, Restaurants & Close To I-469. Average Utilities: Simplisafe $24.99/Mo (If Monitored, Not Required), City Utilities $90/Mo, AEP $135/Mo, NIPSCO $55/Mo – This Home Is So Adorable, Schedule Your Tour Today!!!
Home Details
Home Type
- Single Family
Est. Annual Taxes
- $1,507
Year Built
- Built in 1976
Lot Details
- 9,601 Sq Ft Lot
- Lot Dimensions are 93x120
- Privacy Fence
- Wood Fence
- Landscaped
- Corner Lot
- Level Lot
HOA Fees
- $4 Monthly HOA Fees
Parking
- 2 Car Attached Garage
- Garage Door Opener
- Off-Street Parking
Home Design
- Traditional Architecture
- Asphalt Roof
- Vinyl Construction Material
Interior Spaces
- 2,036 Sq Ft Home
- 2-Story Property
- 1 Fireplace
- Home Security System
- Electric Dryer Hookup
Kitchen
- Eat-In Kitchen
- Electric Oven or Range
- Laminate Countertops
- Disposal
Bedrooms and Bathrooms
- 4 Bedrooms
- Bathtub with Shower
Basement
- 1 Bathroom in Basement
- 1 Bedroom in Basement
Schools
- Shambaugh Elementary School
- Jefferson Middle School
- Northrop High School
Utilities
- Forced Air Heating and Cooling System
- Heating System Uses Gas
Additional Features
- Porch
- Suburban Location
Community Details
- Bridlewood Subdivision
Listing and Financial Details
- Assessor Parcel Number 02-08-16-226-021.000-072
Ownership History
Purchase Details
Home Financials for this Owner
Home Financials are based on the most recent Mortgage that was taken out on this home.Purchase Details
Home Financials for this Owner
Home Financials are based on the most recent Mortgage that was taken out on this home.Purchase Details
Home Financials for this Owner
Home Financials are based on the most recent Mortgage that was taken out on this home.Purchase Details
Home Financials for this Owner
Home Financials are based on the most recent Mortgage that was taken out on this home.Purchase Details
Purchase Details
Purchase Details
Home Financials for this Owner
Home Financials are based on the most recent Mortgage that was taken out on this home.Similar Homes in the area
Home Values in the Area
Average Home Value in this Area
Purchase History
| Date | Buyer | Sale Price | Title Company |
|---|---|---|---|
| Fox Jacob Matthew | $10,000 | Fidelity National Title | |
| Fox Jacob Matthew | $166,000 | Metropolitan Title | |
| Miller Adam D | -- | Lawyers Title | |
| Lawson Kevin D | -- | Metropolitan Title Of In Llc | |
| Schortgen Lawrence A | -- | Statewide Title Company Inc | |
| U S Bank National Association | $60,300 | None Available | |
| Howard Renee L | -- | Lawyers Title |
Mortgage History
| Date | Status | Borrower | Loan Amount |
|---|---|---|---|
| Open | Fox Jacob Matthew | $165,250 | |
| Previous Owner | Fox Jacob Matthew | $161,020 | |
| Previous Owner | Miller Adam D | $109,971 | |
| Previous Owner | Lawson Kevin D | $106,528 | |
| Previous Owner | Howard Renee L | $70,800 | |
| Previous Owner | Howard Renee L | $17,700 |
Property History
| Date | Event | Price | Change | Sq Ft Price |
|---|---|---|---|---|
| 09/29/2020 09/29/20 | Sold | $166,000 | -0.5% | $82 / Sq Ft |
| 08/25/2020 08/25/20 | Pending | -- | -- | -- |
| 08/21/2020 08/21/20 | For Sale | $166,900 | +49.0% | $82 / Sq Ft |
| 07/09/2013 07/09/13 | Sold | $112,000 | -5.0% | $55 / Sq Ft |
| 05/18/2013 05/18/13 | Pending | -- | -- | -- |
| 05/11/2013 05/11/13 | For Sale | $117,900 | -- | $58 / Sq Ft |
Tax History Compared to Growth
Tax History
| Year | Tax Paid | Tax Assessment Tax Assessment Total Assessment is a certain percentage of the fair market value that is determined by local assessors to be the total taxable value of land and additions on the property. | Land | Improvement |
|---|---|---|---|---|
| 2024 | $1,946 | $207,800 | $29,200 | $178,600 |
| 2022 | $2,154 | $192,400 | $29,200 | $163,200 |
| 2021 | $1,881 | $169,400 | $17,200 | $152,200 |
| 2020 | $1,714 | $157,300 | $17,200 | $140,100 |
| 2019 | $1,516 | $140,200 | $17,200 | $123,000 |
| 2018 | $1,369 | $126,400 | $17,200 | $109,200 |
| 2017 | $1,110 | $106,100 | $17,200 | $88,900 |
| 2016 | $980 | $99,200 | $17,200 | $82,000 |
| 2014 | $1,150 | $112,100 | $17,200 | $94,900 |
| 2013 | $1,116 | $108,900 | $17,200 | $91,700 |
Agents Affiliated with this Home
-
Bradley Stinson

Seller's Agent in 2020
Bradley Stinson
North Eastern Group Realty
(260) 615-6753
1 in this area
264 Total Sales
-
Marcus Christlieb

Buyer's Agent in 2020
Marcus Christlieb
F.C. Tucker Fort Wayne
(260) 409-2174
1 in this area
149 Total Sales
-
Lori Mills

Seller's Agent in 2013
Lori Mills
CENTURY 21 Bradley Realty, Inc
(260) 385-4092
72 Total Sales
-
Greg Adams

Seller Co-Listing Agent in 2013
Greg Adams
CENTURY 21 Bradley Realty, Inc
(260) 433-0844
157 Total Sales
Map
Source: Indiana Regional MLS
MLS Number: 202033399
APN: 02-08-16-226-021.000-072
- 7382 Denise Dr
- 6632 Salge Dr
- 6619 Hillsboro Ln
- 7801 Brookfield Dr
- 7412 Tanbark Ln
- 5337 Ashland Dr
- 7359 Linda Dr
- 3849 Pebble Creek Place
- 7827 Sunderland Dr
- 5141 Derome Dr
- 6827 Belle Plain Cove
- 4731 Evard Rd
- 6204 Belle Isle Ln
- 8020 Marston Dr
- 8029 Pebble Creek Place
- 8020 Carnovan Dr
- 8221 Sunny Ln
- 5517 Rothermere Dr
- 5415 Cranston Ave
- 8401 Rothman Rd
- 7205 Wrangler Trail
- 6029 Thornwood Ct
- 7211 Wrangler Trail
- 6032 Thornwood Ct
- 7208 Wrangler Trail
- 6023 Thornwood Ct
- 7214 Wrangler Trail
- 7217 Wrangler Trail
- 7202 Wrangler Trail
- 7132 Wrangler Trail
- 7220 Wrangler Trail
- 6026 Thornwood Ct
- 7111 Wrangler Trail
- 6017 Thornwood Ct
- 7118 Wrangler Trail
- 7225 Wrangler Trail
- 6020 Thornwood Ct
- 7222 Wrangler Trail
- 7033 Wrangler Trail
- 7033 Wrangler Trail

