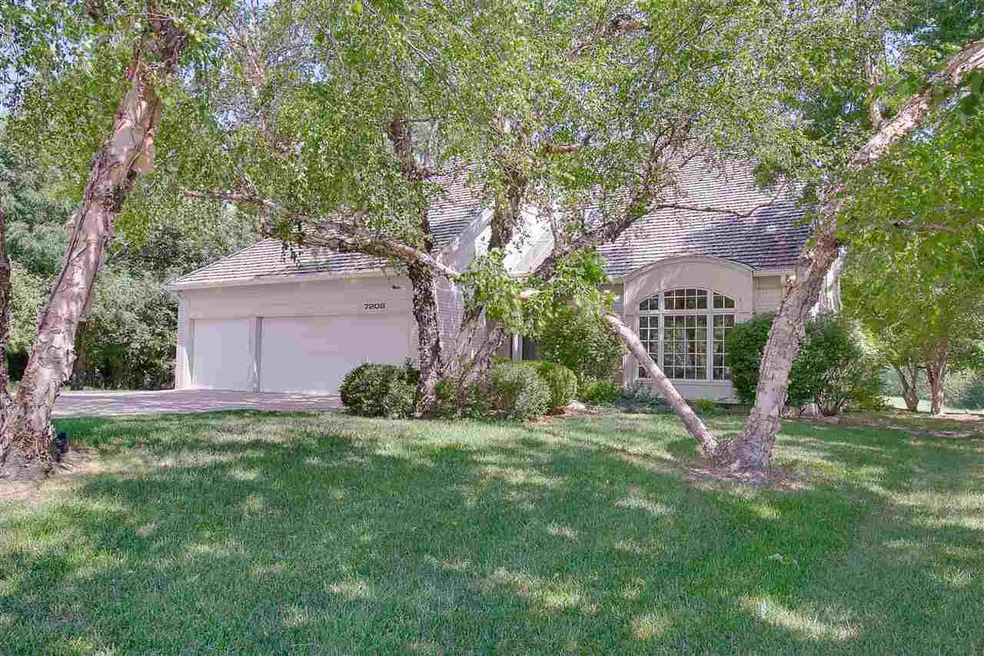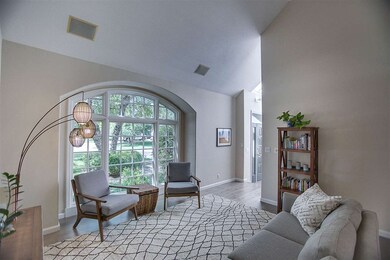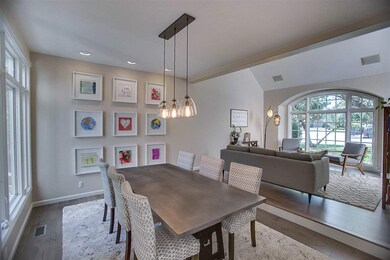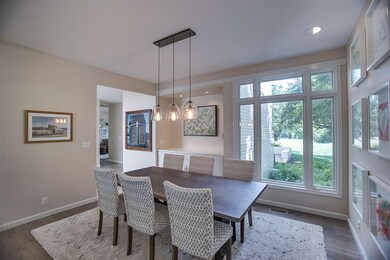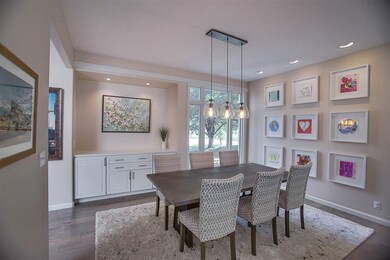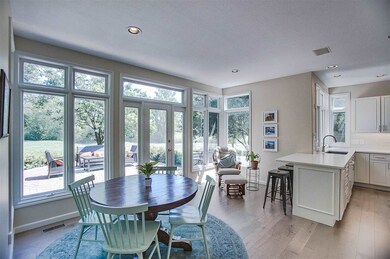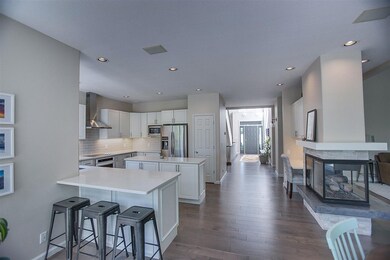
7206 E Cedaridge Cir Wichita, KS 67226
Willowbend NeighborhoodHighlights
- Golf Course Community
- Fireplace in Kitchen
- Vaulted Ceiling
- 0.7 Acre Lot
- Wooded Lot
- Traditional Architecture
About This Home
As of August 2018Rare Opportunity! It is not every day that a completely updated home situated on 2 lots that backs to both trees and Willowbend Golf Course at the end of a cul-de-sac come along! Make sure you do not miss this move-in ready two story with tons of natural light complete with new wood flooring throughout the main floor, lovely living room with large windows, vaulted ceiling, built-in speakers, and open to the formal dining room which makes entertaining a breeze and features a built-in buffet, completely redesigned kitchen with island, quartz counter tops, new hardware, under cabinet lighting, walk-in pantry, cabinets with pull-out drawers, desk area, informal dining area with door to the patio, and main floor family room with three-way gas fireplace, built-in speakers, vaulted ceiling, and large windows to bring in the natural light. The main floor laundry was recently updated with sink and quartz counter tops and a powder room. The second level features a large master suite carpeting, neutral décor, vaulted ceiling, recessed lighting, large windows, his and her walk-in closets, and private spa-like bathroom with tile flooring, Quartz counter tops, vanity area, double sinks, soaker tub, and tile shower. This level also features two additional bedrooms, a full bathroom, and a spiral staircase that leads to the fourth bedroom with its own private balcony. Imagine all the possibilities in this massive unfinished basement...ready for you to put your touches on it! Sit back and relax out on the spacious private patio area, with built-in speakers and grill, overlooking the huge backyard that backs to trees and with a view of the golf course!
Last Agent to Sell the Property
Reece Nichols South Central Kansas License #00014218 Listed on: 07/13/2018

Home Details
Home Type
- Single Family
Est. Annual Taxes
- $4,602
Year Built
- Built in 1991
Lot Details
- 0.7 Acre Lot
- Cul-De-Sac
- Sprinkler System
- Wooded Lot
HOA Fees
- $73 Monthly HOA Fees
Home Design
- Traditional Architecture
- Brick or Stone Mason
- Shake Roof
Interior Spaces
- 2-Story Property
- Wired For Sound
- Vaulted Ceiling
- Two Way Fireplace
- Gas Fireplace
- Family Room with Fireplace
- Formal Dining Room
- Wood Flooring
Kitchen
- Breakfast Bar
- Oven or Range
- Microwave
- Dishwasher
- Kitchen Island
- Disposal
- Fireplace in Kitchen
Bedrooms and Bathrooms
- 4 Bedrooms
- En-Suite Primary Bedroom
- Walk-In Closet
- Dual Vanity Sinks in Primary Bathroom
- Separate Shower in Primary Bathroom
Laundry
- Laundry Room
- Laundry on main level
- Sink Near Laundry
Unfinished Basement
- Basement Fills Entire Space Under The House
- Basement Storage
- Natural lighting in basement
Home Security
- Home Security System
- Storm Doors
Parking
- 3 Car Attached Garage
- Garage Door Opener
Outdoor Features
- Patio
Schools
- Gammon Elementary School
- Stucky Middle School
- Heights High School
Utilities
- Forced Air Heating and Cooling System
- Heating System Uses Gas
Listing and Financial Details
- Assessor Parcel Number 10930-04301002100
Community Details
Overview
- Association fees include gen. upkeep for common ar
- Willowbend Subdivision
Recreation
- Golf Course Community
Ownership History
Purchase Details
Home Financials for this Owner
Home Financials are based on the most recent Mortgage that was taken out on this home.Similar Homes in Wichita, KS
Home Values in the Area
Average Home Value in this Area
Purchase History
| Date | Type | Sale Price | Title Company |
|---|---|---|---|
| Deed | $355,000 | Security 1St Title |
Mortgage History
| Date | Status | Loan Amount | Loan Type |
|---|---|---|---|
| Open | $290,000 | New Conventional | |
| Closed | $284,000 | New Conventional | |
| Previous Owner | $155,000 | New Conventional |
Property History
| Date | Event | Price | Change | Sq Ft Price |
|---|---|---|---|---|
| 08/20/2018 08/20/18 | Sold | -- | -- | -- |
| 07/15/2018 07/15/18 | Pending | -- | -- | -- |
| 07/13/2018 07/13/18 | For Sale | $344,000 | -4.4% | $110 / Sq Ft |
| 01/08/2015 01/08/15 | Sold | -- | -- | -- |
| 12/02/2014 12/02/14 | Pending | -- | -- | -- |
| 11/24/2014 11/24/14 | For Sale | $359,900 | -- | $120 / Sq Ft |
Tax History Compared to Growth
Tax History
| Year | Tax Paid | Tax Assessment Tax Assessment Total Assessment is a certain percentage of the fair market value that is determined by local assessors to be the total taxable value of land and additions on the property. | Land | Improvement |
|---|---|---|---|---|
| 2025 | $5,104 | $47,921 | $9,580 | $38,341 |
| 2023 | $5,104 | $46,081 | $7,786 | $38,295 |
| 2022 | $4,799 | $42,412 | $7,337 | $35,075 |
| 2021 | $4,480 | $38,905 | $3,312 | $35,593 |
| 2020 | $4,498 | $38,905 | $3,312 | $35,593 |
| 2019 | $4,373 | $37,774 | $3,312 | $34,462 |
| 2018 | $4,277 | $36,835 | $2,737 | $34,098 |
| 2017 | $4,280 | $0 | $0 | $0 |
| 2016 | $3,469 | $0 | $0 | $0 |
| 2015 | $3,738 | $0 | $0 | $0 |
| 2014 | $3,661 | $0 | $0 | $0 |
Agents Affiliated with this Home
-
Cindy Carnahan

Seller's Agent in 2018
Cindy Carnahan
Reece Nichols South Central Kansas
(316) 393-3034
7 in this area
869 Total Sales
-
Jerry Self

Buyer's Agent in 2018
Jerry Self
Self Real Estate Group
(316) 250-2440
48 Total Sales
-
Alissa Unruh

Seller's Agent in 2015
Alissa Unruh
Berkshire Hathaway PenFed Realty
(316) 650-1978
169 Total Sales
Map
Source: South Central Kansas MLS
MLS Number: 554035
APN: 109-30-0-43-01-021.00
- 7313 E Cedaridge Cir
- 4009 N Sweet Bay St
- 4041 N Cranberry St
- 3972 N Sweet Bay Ct
- 6936 E Perryton St
- 4105 N Jasmine St
- 4251 N Rushwood Ct
- 6866 E Odessa Ct
- 4359 N Rushwood Ct
- 7706 E Champions Cir
- 7412 E Brookview Cir
- 6012 E Perryton St
- 4441 N Rushwood Ct
- 6175 Quail Ridge Ct
- 7406 E 35th St N
- 12325 E Woodspring Ct
- 4545 N Rushwood Ct
- 4103 N Tara Cir
- 4551 N Rushwood Ct
- 8010 E Champions Ct
