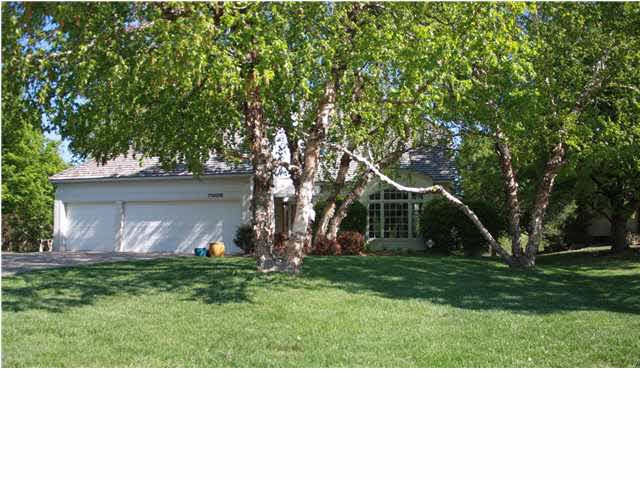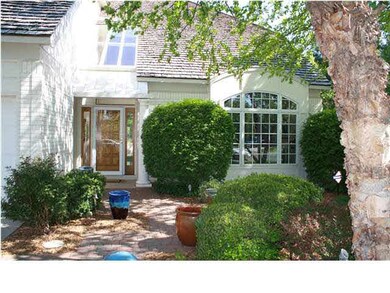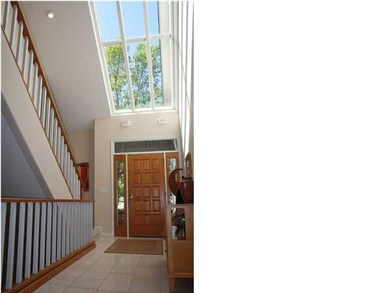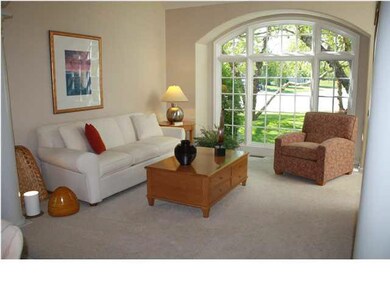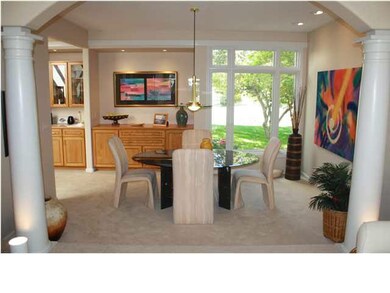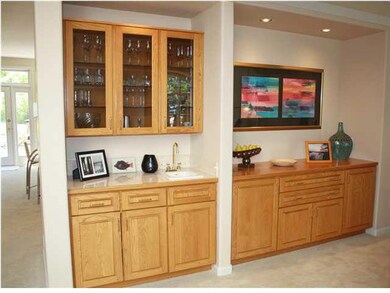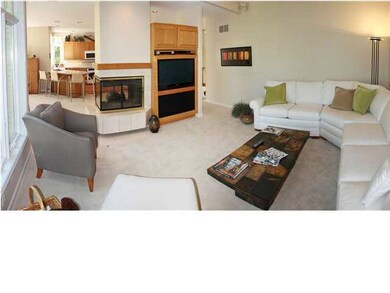
7206 E Cedaridge Cir Wichita, KS 67226
Willowbend NeighborhoodHighlights
- Golf Course Community
- Community Lake
- Fireplace in Kitchen
- 0.7 Acre Lot
- Clubhouse
- Deck
About This Home
As of August 2018One of a kind immaculate contemporary home now available for the buyer tired of the "same old thing"! Do you appreciate architecture? Do you want a tranquil scenic backyard? You'll love this Dean Bradley true custom designed residence. This paradise is nestled at the deep end of a cul de sac located on two wooded golf course lots equaling .70 acre. Located in the popular Willowbend community featuring an 18 hole golf course, club house & ponds. Privacy and relaxation epitomize the experience of living here. From the moment you drive up you know you are in a unique environment. Once inside, you will witness the grand angled windows with loads of natural light... just breathtaking. The designer has strategically placed windows in the optimal direction for maximum natural light with no annoying sunrays (an engineering feat). Custom built for a structural engineer, this home has numerous upgrades and special features. Agent has detailed spec sheet for those interested. Suffice it to say, you will love this amazing home with tall ceilings and an open floor plan. Three above ground levels plus room to grow in the basement. Home includes main floor laundry, main floor 1/2 bath, and a 3rd floor loft area that can be used as the 4th bedroom, office, 2nd family room, or however you please. Built in speakers and home stereo system that feeds family room, living room, loft room and patio area. Spacious heated 3-car garage has reinforced trusses perfect for a future room or solid upper storage and easy 6 inch step up entry. Upper level balcony has great view of #13 green and fairway. All .70 acre is on a sprinkler system. Landscape lighting on a dusk to dawn timer. Gorgeous brick and stone patio is built on piers (it's not going anywhere), mature shade trees, open view of golf course and heavily wooded area. Low utilities with newer HVAC. New roof in 2009 made of heavy treated shakes with 7" exposure - withstood recent hail storm with no damage! (All of the neighbor's class 4 impact resistant shingles had to be replaced. Wow!) Repainted interior in 2013. Room to grow with space for future bedrooms, bathroom and family room in basement. One owner and it shows! Complete pride of ownership! Schedule a showing today.
Last Agent to Sell the Property
Berkshire Hathaway PenFed Realty License #00219413 Listed on: 11/24/2014
Last Buyer's Agent
Berkshire Hathaway PenFed Realty License #00219413 Listed on: 11/24/2014
Home Details
Home Type
- Single Family
Est. Annual Taxes
- $3,987
Year Built
- Built in 1991
Lot Details
- 0.7 Acre Lot
- Cul-De-Sac
- Irregular Lot
- Sprinkler System
- Wooded Lot
HOA Fees
- $67 Monthly HOA Fees
Home Design
- Brick or Stone Mason
- Frame Construction
- Shake Roof
Interior Spaces
- 2-Story Property
- Wired For Sound
- Built-In Desk
- Vaulted Ceiling
- Skylights
- Wood Burning Fireplace
- Two Way Fireplace
- Attached Fireplace Door
- Gas Fireplace
- Window Treatments
- Family Room with Fireplace
- Formal Dining Room
- Open Floorplan
Kitchen
- Breakfast Bar
- Oven or Range
- Electric Cooktop
- Range Hood
- Microwave
- Dishwasher
- Disposal
- Fireplace in Kitchen
Bedrooms and Bathrooms
- 4 Bedrooms
- En-Suite Primary Bedroom
- Separate Shower in Primary Bathroom
Laundry
- Laundry Room
- Laundry on main level
- 220 Volts In Laundry
Partially Finished Basement
- Basement Fills Entire Space Under The House
- Rough-In Basement Bathroom
- Natural lighting in basement
Home Security
- Storm Windows
- Storm Doors
Parking
- 3 Car Attached Garage
- Garage Door Opener
Outdoor Features
- Balcony
- Deck
- Patio
Schools
- Gammon Elementary School
- Stucky Middle School
- Heights High School
Utilities
- Humidifier
- Forced Air Zoned Heating and Cooling System
- Heating System Uses Gas
Community Details
Overview
- Willowbend Subdivision
- Community Lake
- Greenbelt
Amenities
- Clubhouse
Recreation
- Golf Course Community
Ownership History
Purchase Details
Home Financials for this Owner
Home Financials are based on the most recent Mortgage that was taken out on this home.Similar Homes in Wichita, KS
Home Values in the Area
Average Home Value in this Area
Purchase History
| Date | Type | Sale Price | Title Company |
|---|---|---|---|
| Deed | $355,000 | Security 1St Title |
Mortgage History
| Date | Status | Loan Amount | Loan Type |
|---|---|---|---|
| Open | $290,000 | New Conventional | |
| Closed | $284,000 | New Conventional | |
| Previous Owner | $155,000 | New Conventional |
Property History
| Date | Event | Price | Change | Sq Ft Price |
|---|---|---|---|---|
| 08/20/2018 08/20/18 | Sold | -- | -- | -- |
| 07/15/2018 07/15/18 | Pending | -- | -- | -- |
| 07/13/2018 07/13/18 | For Sale | $344,000 | -4.4% | $110 / Sq Ft |
| 01/08/2015 01/08/15 | Sold | -- | -- | -- |
| 12/02/2014 12/02/14 | Pending | -- | -- | -- |
| 11/24/2014 11/24/14 | For Sale | $359,900 | -- | $120 / Sq Ft |
Tax History Compared to Growth
Tax History
| Year | Tax Paid | Tax Assessment Tax Assessment Total Assessment is a certain percentage of the fair market value that is determined by local assessors to be the total taxable value of land and additions on the property. | Land | Improvement |
|---|---|---|---|---|
| 2025 | $5,104 | $47,921 | $9,580 | $38,341 |
| 2023 | $5,104 | $46,081 | $7,786 | $38,295 |
| 2022 | $4,799 | $42,412 | $7,337 | $35,075 |
| 2021 | $4,480 | $38,905 | $3,312 | $35,593 |
| 2020 | $4,498 | $38,905 | $3,312 | $35,593 |
| 2019 | $4,373 | $37,774 | $3,312 | $34,462 |
| 2018 | $4,277 | $36,835 | $2,737 | $34,098 |
| 2017 | $4,280 | $0 | $0 | $0 |
| 2016 | $3,469 | $0 | $0 | $0 |
| 2015 | $3,738 | $0 | $0 | $0 |
| 2014 | $3,661 | $0 | $0 | $0 |
Agents Affiliated with this Home
-
Cindy Carnahan

Seller's Agent in 2018
Cindy Carnahan
Reece Nichols South Central Kansas
(316) 393-3034
7 in this area
871 Total Sales
-
Jerry Self

Buyer's Agent in 2018
Jerry Self
Self Real Estate Group
(316) 250-2440
48 Total Sales
-
Alissa Unruh

Seller's Agent in 2015
Alissa Unruh
Berkshire Hathaway PenFed Realty
(316) 650-1978
170 Total Sales
Map
Source: South Central Kansas MLS
MLS Number: 376197
APN: 109-30-0-43-01-021.00
- 7313 E Cedaridge Cir
- 4009 N Sweet Bay St
- 4041 N Cranberry St
- 3972 N Sweet Bay Ct
- 6936 E Perryton St
- 4105 N Jasmine St
- 4251 N Rushwood Ct
- 6866 E Odessa Ct
- 4359 N Rushwood Ct
- 7706 E Champions Cir
- 7412 E Brookview Cir
- 6012 E Perryton St
- 4441 N Rushwood Ct
- 7406 E 35th St N
- 12325 E Woodspring Ct
- 4545 N Rushwood Ct
- 4103 N Tara Cir
- 4551 N Rushwood Ct
- 8010 E Champions Ct
- 4015 N Tara Cir
