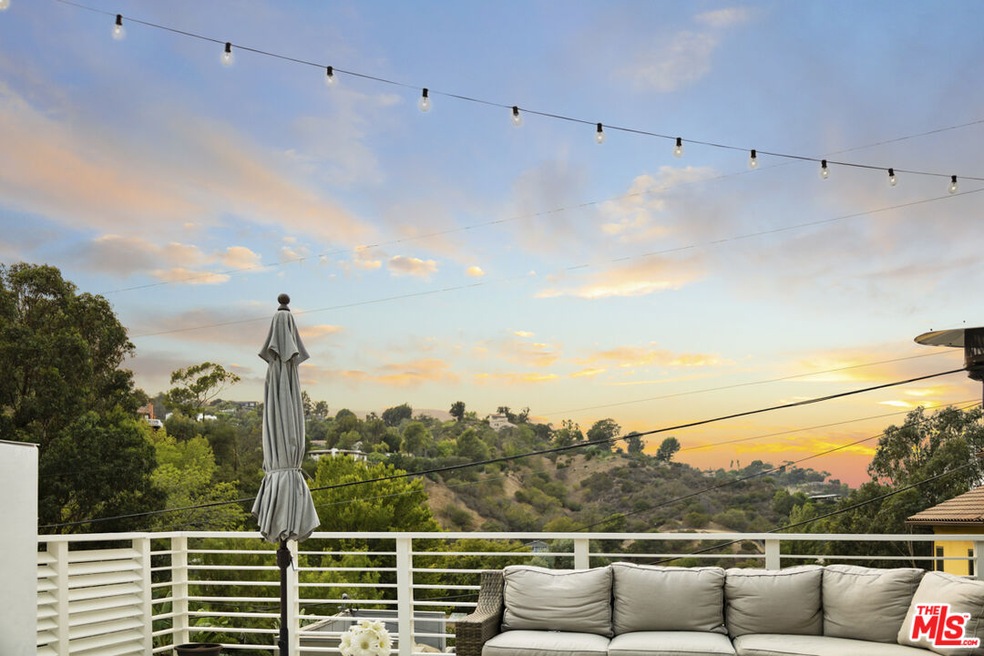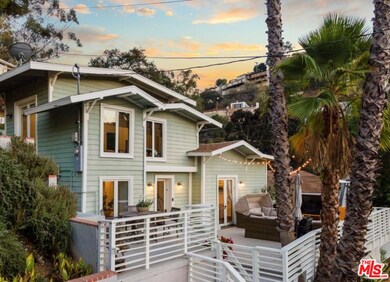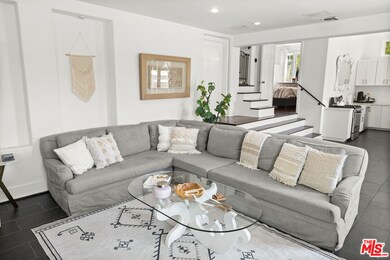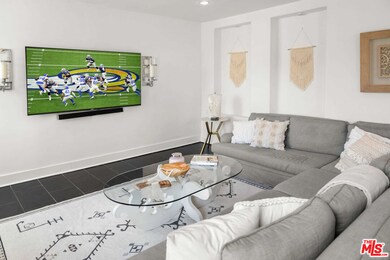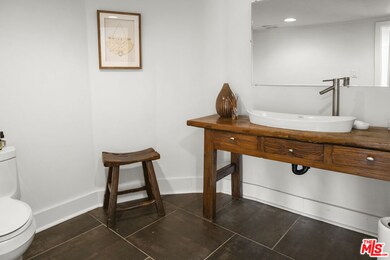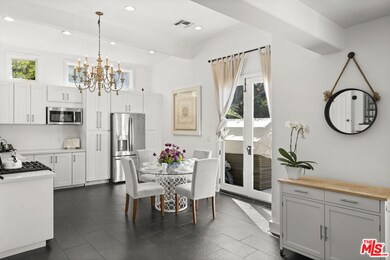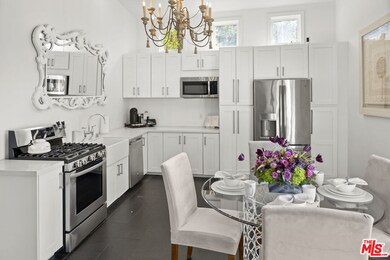
7206 Sycamore Trail Los Angeles, CA 90068
Hollywood Hills NeighborhoodHighlights
- View of Trees or Woods
- Cape Cod Architecture
- No HOA
- Open Floorplan
- Wood Flooring
- Open to Family Room
About This Home
As of December 2024*Showing for a backup* - Nestled high in the Hollywood Hills on an 8,000-square-foot property covering three lots, this recently updated two-bedroom, two and a half bathroom home offers exquisite views, luxe outdoor spaces, and gorgeous interiors by celebrity designer, Willa Ford. With two parcel numbers and room to grow, residents have the opportunity to expand the existing 1,209-square-foot home. On the terraced grounds is the beautifully curated residence, surrounded by lush greenery. Inside, an open floor plan includes recessed lighting and rectangular slate flooring. Bright and light, the kitchen has tall white cabinetry, a chandelier, Waterworks Faucet, and a dining area with views of the hills. Connected is the comfortable living room. Doors open to the large deck, where impressive views of the hills and magical sunsets steal the spotlight. The deck has a media cabinet with a flat screen, so residents can enjoy cozy under-the-stars movie nights or host barbecues and watch football. The spacious primary suite features a tall, wood-beamed ceiling and French doors open to a lovely, landscaped terrace perfect for morning coffee and a good book. The primary bathroom includes a glass-enclosed shower and a soaking tub. For those looking for indoor-outdoor living in the Hollywood Hills, this home is a treasure. Up to Four off-street parking spots are available, a rarity in the hills. Offering privacy award winning schools, as well as proximity to great restaurants, several studios, hiking trails, ample entertainment, enjoy the best of both worlds at 7206 Sycamore Trail.
Home Details
Home Type
- Single Family
Est. Annual Taxes
- $14,460
Year Built
- Built in 1922
Lot Details
- 8,000 Sq Ft Lot
- Lot Dimensions are 47x50
- Back Yard
- Property is zoned LAR1
Property Views
- Woods
- Canyon
- Hills
- Valley
Home Design
- Cape Cod Architecture
Interior Spaces
- 1,209 Sq Ft Home
- 2-Story Property
- Open Floorplan
- Recessed Lighting
- Dining Area
Kitchen
- Open to Family Room
- Gas Oven
- Gas and Electric Range
- Microwave
- Freezer
- Dishwasher
- Disposal
Flooring
- Wood
- Tile
- Slate Flooring
Bedrooms and Bathrooms
- 2 Bedrooms
- Remodeled Bathroom
- Bathtub with Shower
Laundry
- Laundry Room
- Dryer
- Washer
Home Security
- Security Lights
- Alarm System
Parking
- 4 Open Parking Spaces
- 4 Parking Spaces
- Driveway
Outdoor Features
- Open Patio
Utilities
- Central Heating and Cooling System
- Sewer in Street
Community Details
- No Home Owners Association
Listing and Financial Details
- Assessor Parcel Number 2428-003-051
Ownership History
Purchase Details
Home Financials for this Owner
Home Financials are based on the most recent Mortgage that was taken out on this home.Purchase Details
Home Financials for this Owner
Home Financials are based on the most recent Mortgage that was taken out on this home.Purchase Details
Home Financials for this Owner
Home Financials are based on the most recent Mortgage that was taken out on this home.Purchase Details
Home Financials for this Owner
Home Financials are based on the most recent Mortgage that was taken out on this home.Purchase Details
Purchase Details
Purchase Details
Home Financials for this Owner
Home Financials are based on the most recent Mortgage that was taken out on this home.Purchase Details
Home Financials for this Owner
Home Financials are based on the most recent Mortgage that was taken out on this home.Purchase Details
Home Financials for this Owner
Home Financials are based on the most recent Mortgage that was taken out on this home.Purchase Details
Home Financials for this Owner
Home Financials are based on the most recent Mortgage that was taken out on this home.Purchase Details
Home Financials for this Owner
Home Financials are based on the most recent Mortgage that was taken out on this home.Purchase Details
Home Financials for this Owner
Home Financials are based on the most recent Mortgage that was taken out on this home.Similar Homes in the area
Home Values in the Area
Average Home Value in this Area
Purchase History
| Date | Type | Sale Price | Title Company |
|---|---|---|---|
| Grant Deed | $1,375,000 | Chicago Title | |
| Grant Deed | $1,280,000 | Lawyers Title | |
| Grant Deed | $900,000 | Equity Title | |
| Quit Claim Deed | -- | First American Title Co La | |
| Grant Deed | $375,000 | Chicago Title Company | |
| Trustee Deed | $625,923 | Landsafe Title | |
| Grant Deed | $400,000 | Provident Title Company | |
| Grant Deed | $630,000 | Fatcola | |
| Interfamily Deed Transfer | -- | -- | |
| Interfamily Deed Transfer | -- | Equity Title | |
| Interfamily Deed Transfer | -- | Equity Title | |
| Grant Deed | $180,000 | -- |
Mortgage History
| Date | Status | Loan Amount | Loan Type |
|---|---|---|---|
| Previous Owner | $328,345 | Credit Line Revolving | |
| Previous Owner | $822,375 | New Conventional | |
| Previous Owner | $465,000 | Commercial | |
| Previous Owner | $500,000 | New Conventional | |
| Previous Owner | $424,100 | New Conventional | |
| Previous Owner | $525,000 | New Conventional | |
| Previous Owner | $1,235,000 | Construction | |
| Previous Owner | $285,000 | Credit Line Revolving | |
| Previous Owner | $300,000 | Purchase Money Mortgage | |
| Previous Owner | $504,000 | Purchase Money Mortgage | |
| Previous Owner | $320,000 | New Conventional | |
| Previous Owner | $235,500 | No Value Available | |
| Previous Owner | $162,000 | No Value Available | |
| Previous Owner | $173,550 | Unknown | |
| Closed | $126,000 | No Value Available |
Property History
| Date | Event | Price | Change | Sq Ft Price |
|---|---|---|---|---|
| 06/16/2025 06/16/25 | Price Changed | $1,350,000 | -6.9% | $1,117 / Sq Ft |
| 05/06/2025 05/06/25 | For Sale | $1,450,000 | +5.5% | $1,199 / Sq Ft |
| 12/19/2024 12/19/24 | Sold | $1,375,000 | -5.2% | $1,137 / Sq Ft |
| 12/05/2024 12/05/24 | Pending | -- | -- | -- |
| 11/04/2024 11/04/24 | For Sale | $1,450,000 | +13.3% | $1,199 / Sq Ft |
| 11/03/2021 11/03/21 | Sold | $1,280,000 | +6.8% | $1,059 / Sq Ft |
| 10/13/2021 10/13/21 | Pending | -- | -- | -- |
| 10/07/2021 10/07/21 | For Sale | $1,199,000 | 0.0% | $992 / Sq Ft |
| 10/02/2021 10/02/21 | Pending | -- | -- | -- |
| 09/23/2021 09/23/21 | For Sale | $1,199,000 | +33.2% | $992 / Sq Ft |
| 08/21/2017 08/21/17 | Sold | $900,000 | +0.1% | $744 / Sq Ft |
| 06/25/2017 06/25/17 | For Sale | $899,000 | -- | $744 / Sq Ft |
Tax History Compared to Growth
Tax History
| Year | Tax Paid | Tax Assessment Tax Assessment Total Assessment is a certain percentage of the fair market value that is determined by local assessors to be the total taxable value of land and additions on the property. | Land | Improvement |
|---|---|---|---|---|
| 2024 | $14,460 | $1,175,652 | $868,734 | $306,918 |
| 2023 | $14,184 | $1,152,600 | $851,700 | $300,900 |
| 2022 | $13,553 | $1,130,000 | $835,000 | $295,000 |
| 2021 | $10,007 | $819,918 | $609,683 | $210,235 |
| 2019 | $9,644 | $795,600 | $591,600 | $204,000 |
| 2018 | $9,589 | $780,000 | $580,000 | $200,000 |
| 2016 | $7,654 | $516,712 | $435,128 | $81,584 |
| 2015 | $6,273 | $508,951 | $428,592 | $80,359 |
| 2014 | $6,301 | $498,982 | $420,197 | $78,785 |
Agents Affiliated with this Home
-
Jasmine Farrow

Seller's Agent in 2025
Jasmine Farrow
Sotheby's International Realty
(415) 517-0257
1 in this area
30 Total Sales
-
Crystal Ferris
C
Seller's Agent in 2024
Crystal Ferris
Backbeat Homes
(909) 289-2002
3 in this area
16 Total Sales
-
Stephen Katz

Seller's Agent in 2021
Stephen Katz
The Agency
(310) 482-9170
1 in this area
21 Total Sales
-
Adam Bourque
A
Buyer's Agent in 2021
Adam Bourque
eXp Realty of California Inc
(888) 584-9427
1 in this area
4 Total Sales
-
Josh Bourque
J
Buyer Co-Listing Agent in 2021
Josh Bourque
eXp Realty of California Inc
(206) 890-0766
1 in this area
5 Total Sales
-
D
Seller's Agent in 2017
Dennis Martino
Beverly and Company, Inc.
Map
Source: The MLS
MLS Number: 21-786356
APN: 2428-003-051
- 3112 Goodview Trail
- 3118 Goodview Trail
- 3124 Goodview Trail
- 7240 Woodrow Wilson Dr
- 7218 Sunnydip Trail
- 7241 Woodrow Wilson Dr
- 7191 Woodrow Wilson Dr
- 7010 Loyal Trail
- 6893 Pacific View Dr
- 7260 Woodrow Wilson Dr
- 3006 Vista Crest Dr
- 6930 Woodrow Wilson Dr
- 6909 Cahuenga Park Trail
- 3131 & 3135 Oakcrest Dr
- 2827 Las Alturas St
- 6907 Treasure Trail
- 6905 Cahuenga Park Trail
- 2806 Sunday Trail
- 3310 Bennett Dr
- 2951 Park Center Dr
