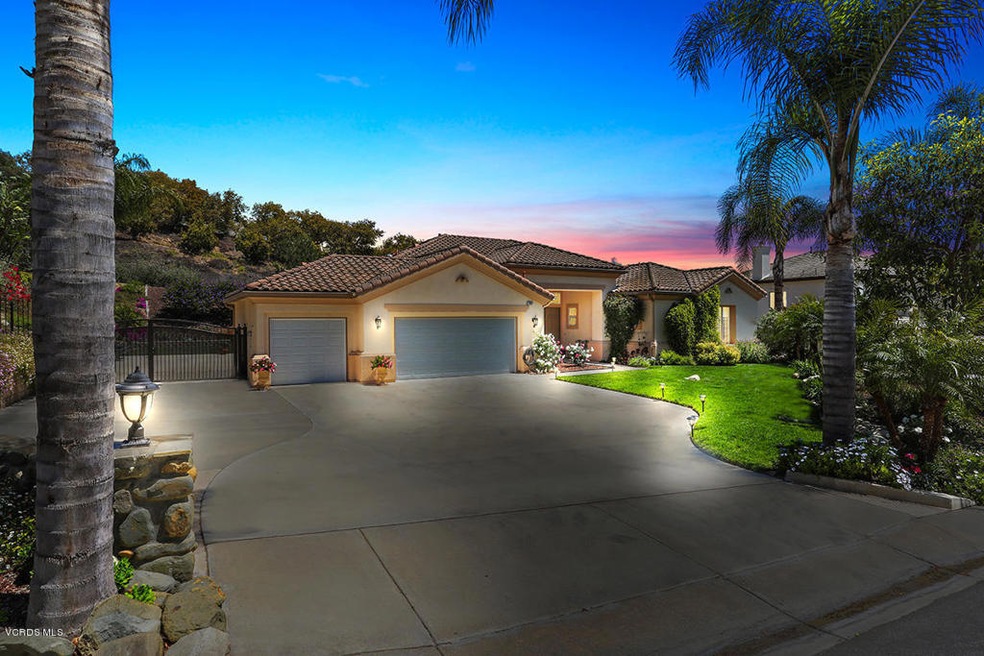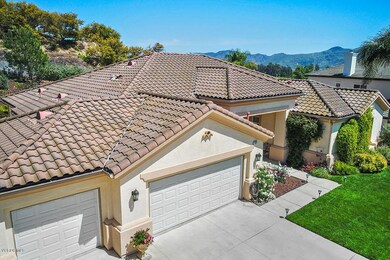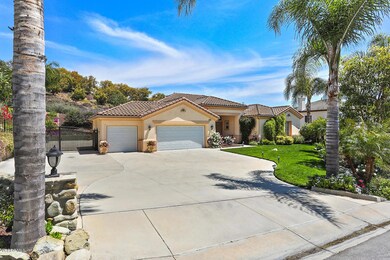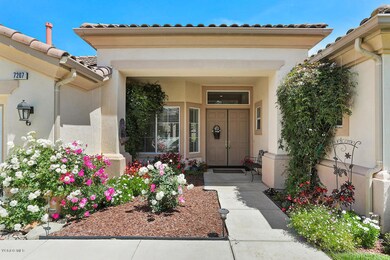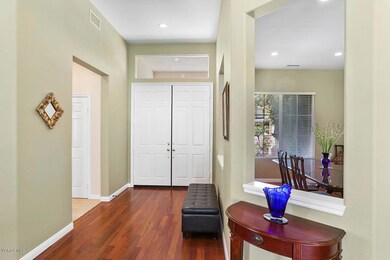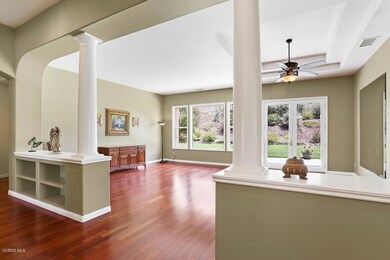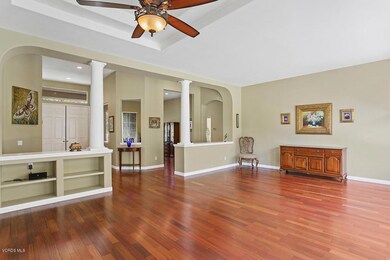
7207 Camino Las Ramblas Camarillo, CA 93012
Highlights
- Parking available for a boat
- Primary Bedroom Suite
- Mountain View
- La Mariposa Elementary School Rated 10
- 0.46 Acre Lot
- Traditional Architecture
About This Home
As of March 2025From the moment you begin your approach to this stunning single story Solano Estates home, you will be greeted by an abundance of colors and fragrances from the charming gardens surrounding this property. Sitting high on the street, this nearly half acre lot offers a spectacular location with lovely landscaping, privacy and mountain top views. This expansive home offers 3 bedrooms, 3 baths plus a den (possible 4th bedroom) in nearly 2,900 sq ft of living space, highlighted with Brazilian cherry floors. Situated in its own private wing of the home, the master suite offers an oasis from the world with expansive ceilings, plush carpeting and a bay window providing garden and mountain views. The master bath has been updated with travertine tile, granite counter tops, and bronze hardware. In addition to the 3-car garage, a large driveway has been designed to accommodate RV parking.
Last Agent to Sell the Property
Real Brokerage Technologies License #01445790 Listed on: 04/25/2018

Home Details
Home Type
- Single Family
Est. Annual Taxes
- $14,880
Year Built
- Built in 2001 | Remodeled
Lot Details
- 0.46 Acre Lot
- Fenced
- Drip System Landscaping
- Sprinklers on Timer
- Lawn
- Property is zoned RE30AV
HOA Fees
- $79 Monthly HOA Fees
Parking
- 3 Car Direct Access Garage
- Parking Available
- Garage Door Opener
- Parking available for a boat
- RV Hookup
Home Design
- Traditional Architecture
- Slab Foundation
- Stucco
Interior Spaces
- 2,876 Sq Ft Home
- 1-Story Property
- High Ceiling
- Raised Hearth
- Double Door Entry
- Family Room with Fireplace
- Family Room Off Kitchen
- Living Room
- Dining Room
- Mountain Views
- Intercom
- Laundry Room
Kitchen
- Open to Family Room
- Eat-In Kitchen
- Walk-In Pantry
- Oven
- Range
- Microwave
- Dishwasher
- Kitchen Island
- Granite Countertops
- Disposal
Flooring
- Wood
- Carpet
Bedrooms and Bathrooms
- 3 Bedrooms
- Primary Bedroom Suite
- Walk-In Closet
- 3 Full Bathrooms
Additional Features
- Open Patio
- Forced Air Heating System
Community Details
- Solano Association
- Transpacific Management Company HOA
- Solano 410305 Subdivision
Listing and Financial Details
- Assessor Parcel Number 1720230035
Ownership History
Purchase Details
Home Financials for this Owner
Home Financials are based on the most recent Mortgage that was taken out on this home.Purchase Details
Home Financials for this Owner
Home Financials are based on the most recent Mortgage that was taken out on this home.Purchase Details
Home Financials for this Owner
Home Financials are based on the most recent Mortgage that was taken out on this home.Purchase Details
Home Financials for this Owner
Home Financials are based on the most recent Mortgage that was taken out on this home.Purchase Details
Home Financials for this Owner
Home Financials are based on the most recent Mortgage that was taken out on this home.Similar Homes in Camarillo, CA
Home Values in the Area
Average Home Value in this Area
Purchase History
| Date | Type | Sale Price | Title Company |
|---|---|---|---|
| Grant Deed | $1,900,000 | Priority Title | |
| Grant Deed | $1,195,000 | Chicago Title Co | |
| Grant Deed | $970,000 | Consumers Title Company | |
| Interfamily Deed Transfer | -- | Accommodation | |
| Grant Deed | $594,000 | First American Title Ins Co |
Mortgage History
| Date | Status | Loan Amount | Loan Type |
|---|---|---|---|
| Previous Owner | $1,520,000 | New Conventional | |
| Previous Owner | $550,000 | New Conventional | |
| Previous Owner | $500,000 | New Conventional | |
| Previous Owner | $320,000 | New Conventional | |
| Previous Owner | $938,250 | Reverse Mortgage Home Equity Conversion Mortgage | |
| Previous Owner | $150,000 | Credit Line Revolving | |
| Previous Owner | $150,000 | Unknown | |
| Previous Owner | $100,000 | Credit Line Revolving | |
| Previous Owner | $200,000 | No Value Available |
Property History
| Date | Event | Price | Change | Sq Ft Price |
|---|---|---|---|---|
| 03/03/2025 03/03/25 | Sold | $1,900,000 | -2.6% | $661 / Sq Ft |
| 01/15/2025 01/15/25 | Pending | -- | -- | -- |
| 10/26/2024 10/26/24 | For Sale | $1,950,000 | +63.2% | $678 / Sq Ft |
| 07/02/2018 07/02/18 | Sold | $1,195,000 | 0.0% | $416 / Sq Ft |
| 06/15/2018 06/15/18 | Pending | -- | -- | -- |
| 04/25/2018 04/25/18 | For Sale | $1,195,000 | +23.2% | $416 / Sq Ft |
| 08/29/2013 08/29/13 | Sold | $970,000 | -7.6% | $337 / Sq Ft |
| 08/14/2013 08/14/13 | Pending | -- | -- | -- |
| 04/18/2013 04/18/13 | For Sale | $1,050,000 | -- | $365 / Sq Ft |
Tax History Compared to Growth
Tax History
| Year | Tax Paid | Tax Assessment Tax Assessment Total Assessment is a certain percentage of the fair market value that is determined by local assessors to be the total taxable value of land and additions on the property. | Land | Improvement |
|---|---|---|---|---|
| 2024 | $14,880 | $1,336,407 | $849,763 | $486,644 |
| 2023 | $14,345 | $1,310,203 | $833,101 | $477,102 |
| 2022 | $14,304 | $1,284,513 | $816,765 | $467,748 |
| 2021 | $13,607 | $1,242,627 | $800,750 | $441,877 |
| 2020 | $13,440 | $1,218,900 | $792,540 | $426,360 |
| 2019 | $13,381 | $1,195,000 | $777,000 | $418,000 |
| 2018 | $11,650 | $1,045,045 | $418,018 | $627,027 |
| 2017 | $10,959 | $1,024,555 | $409,822 | $614,733 |
| 2016 | $10,695 | $1,004,467 | $401,787 | $602,680 |
| 2015 | $10,582 | $989,380 | $395,752 | $593,628 |
| 2014 | $10,334 | $970,000 | $388,000 | $582,000 |
Agents Affiliated with this Home
-
Scott Puckett

Seller's Agent in 2025
Scott Puckett
Pinnacle Estate Properties, Inc.
(805) 482-0741
36 in this area
47 Total Sales
-
Mayette Berglund
M
Seller Co-Listing Agent in 2025
Mayette Berglund
Pinnacle Estate Properties, Inc.
(805) 482-0741
27 in this area
36 Total Sales
-
Patrick Cashdan
P
Buyer's Agent in 2025
Patrick Cashdan
Keller Williams Westlake
(805) 377-6902
4 in this area
20 Total Sales
-
Carolyn Triebold

Seller's Agent in 2018
Carolyn Triebold
Real Brokerage Technologies
(805) 233-1571
68 in this area
97 Total Sales
-
Merilee Iverson

Seller Co-Listing Agent in 2018
Merilee Iverson
Real Brokerage Technologies
(805) 660-0524
2 in this area
4 Total Sales
-
Tina Hare

Buyer's Agent in 2018
Tina Hare
eXp Realty of Greater Los Angeles Inc.
(805) 207-3977
6 in this area
93 Total Sales
Map
Source: Ventura County Regional Data Share
MLS Number: V0-218004883
APN: 172-0-230-035
- 7111 Los Coyotes Place
- 6861 Aviano Dr
- 6805 Aviano Dr
- 6790 Worth Way
- 6860 Worth Way
- 2061 Via Montecito
- 44123 Village 44
- 41045 Village 41
- 41040 Village 41
- 6065 Cielo Vista Ct
- 41019 Village 41
- 40036 Village 40 Unit 40
- 40019 Village 40 Unit 40
- 2210 Via Loma
- 1590 Frazier St
- 5751 Terra Bella Ct
- 2212 Stacy Ln
- 33208 Village 33 Unit 33
- 5665 Summerfield St
- 5710 Terra Bella Ln
