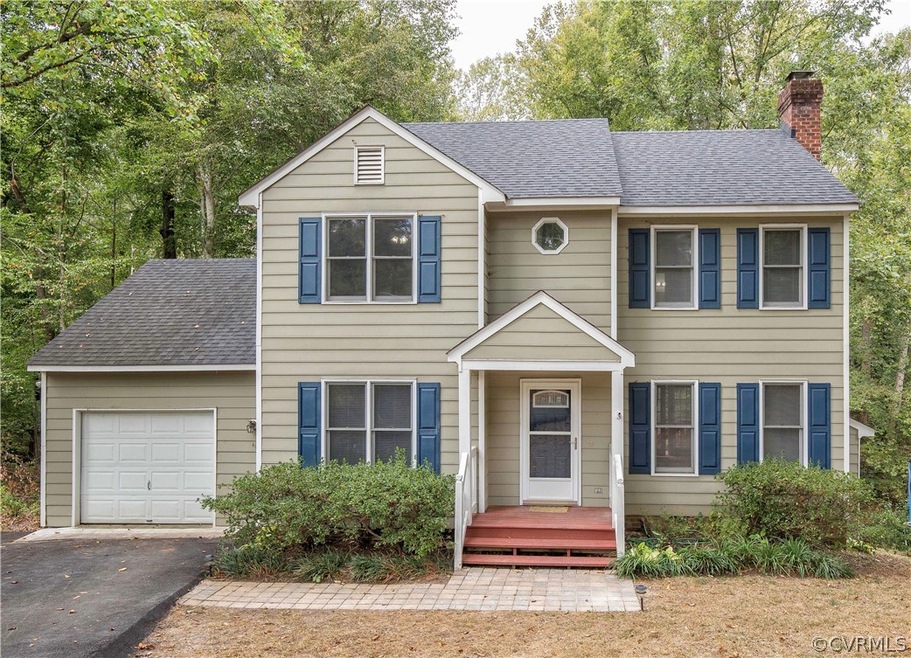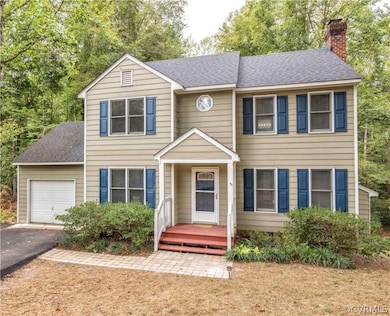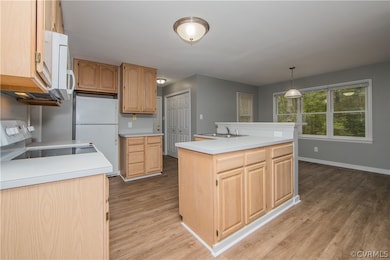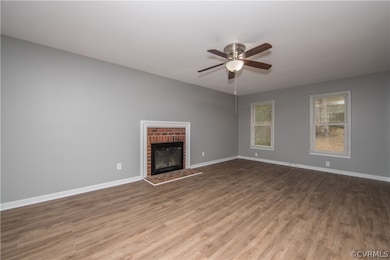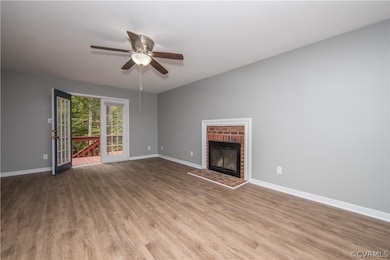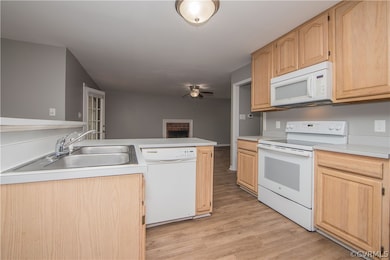
7208 Buck Rub Place Midlothian, VA 23112
Birkdale NeighborhoodHighlights
- Colonial Architecture
- Deck
- 1.5 Car Direct Access Garage
- Alberta Smith Elementary School Rated A-
- Wood Flooring
- Rear Porch
About This Home
As of January 2024Welcome home to Midlothian to this awesome colonial with a OPEN FLOOR PLAN in Deer Run!!!! New paint and flooring throughout! Downstairs has new waterproof flooring throughout and upstairs has new carpet in the bedrooms and waterproof flooring in the bathrooms. Large master suite with double vanity & walk-in closet. Large park-like backyard for the kids to roam or let the dog right out the back door to play inside the fence. Roof(2013), newly paved driveway. Large attached garage. Move-in ready, be in before the holidays!
Last Agent to Sell the Property
BHHS PenFed Realty License #0225215757 Listed on: 10/09/2019

Home Details
Home Type
- Single Family
Est. Annual Taxes
- $1,943
Year Built
- Built in 1991
Lot Details
- 0.62 Acre Lot
- Back Yard Fenced
- Zoning described as R12
Parking
- 1.5 Car Direct Access Garage
- Workshop in Garage
- Driveway
Home Design
- Colonial Architecture
- Frame Construction
- Shingle Roof
- Composition Roof
- Hardboard
Interior Spaces
- 1,656 Sq Ft Home
- 2-Story Property
- Ceiling Fan
- Wood Burning Fireplace
- Fireplace Features Masonry
- Dining Area
- Crawl Space
Kitchen
- Stove
- Microwave
- Dishwasher
- Kitchen Island
- Disposal
Flooring
- Wood
- Partially Carpeted
- Vinyl
Bedrooms and Bathrooms
- 3 Bedrooms
- En-Suite Primary Bedroom
- Walk-In Closet
- Double Vanity
Laundry
- Dryer
- Washer
Outdoor Features
- Deck
- Rear Porch
Schools
- Alberta Smith Elementary School
- Bailey Bridge Middle School
- Manchester High School
Utilities
- Forced Air Heating and Cooling System
- Heating System Uses Natural Gas
- Water Heater
Community Details
- Deer Run Subdivision
Listing and Financial Details
- Tax Lot 33
- Assessor Parcel Number 728-67-04-95-100-000
Ownership History
Purchase Details
Home Financials for this Owner
Home Financials are based on the most recent Mortgage that was taken out on this home.Purchase Details
Home Financials for this Owner
Home Financials are based on the most recent Mortgage that was taken out on this home.Purchase Details
Home Financials for this Owner
Home Financials are based on the most recent Mortgage that was taken out on this home.Purchase Details
Similar Homes in the area
Home Values in the Area
Average Home Value in this Area
Purchase History
| Date | Type | Sale Price | Title Company |
|---|---|---|---|
| Deed | $319,000 | Sage Title | |
| Warranty Deed | $229,000 | Attorney | |
| Warranty Deed | $160,000 | Homeland Escrow | |
| Warranty Deed | -- | -- |
Mortgage History
| Date | Status | Loan Amount | Loan Type |
|---|---|---|---|
| Open | $313,222 | FHA | |
| Previous Owner | $224,862 | New Conventional | |
| Previous Owner | $128,000 | New Conventional | |
| Previous Owner | $166,183 | New Conventional |
Property History
| Date | Event | Price | Change | Sq Ft Price |
|---|---|---|---|---|
| 01/11/2024 01/11/24 | Sold | $319,000 | +6.4% | $193 / Sq Ft |
| 12/11/2023 12/11/23 | Pending | -- | -- | -- |
| 12/06/2023 12/06/23 | For Sale | $299,950 | +31.0% | $181 / Sq Ft |
| 12/30/2019 12/30/19 | Sold | $229,000 | +1.8% | $138 / Sq Ft |
| 11/18/2019 11/18/19 | Pending | -- | -- | -- |
| 11/07/2019 11/07/19 | Price Changed | $225,000 | -4.3% | $136 / Sq Ft |
| 10/29/2019 10/29/19 | Price Changed | $235,000 | -4.1% | $142 / Sq Ft |
| 10/09/2019 10/09/19 | For Sale | $245,000 | -- | $148 / Sq Ft |
Tax History Compared to Growth
Tax History
| Year | Tax Paid | Tax Assessment Tax Assessment Total Assessment is a certain percentage of the fair market value that is determined by local assessors to be the total taxable value of land and additions on the property. | Land | Improvement |
|---|---|---|---|---|
| 2025 | $2,891 | $322,000 | $58,900 | $263,100 |
| 2024 | $2,891 | $313,500 | $57,000 | $256,500 |
| 2023 | $2,680 | $294,500 | $54,200 | $240,300 |
| 2022 | $2,485 | $270,100 | $51,300 | $218,800 |
| 2021 | $2,282 | $233,300 | $49,400 | $183,900 |
| 2020 | $2,101 | $221,200 | $47,500 | $173,700 |
| 2019 | $1,981 | $208,500 | $45,600 | $162,900 |
| 2018 | $1,948 | $204,500 | $44,700 | $159,800 |
| 2017 | $1,903 | $193,000 | $41,800 | $151,200 |
| 2016 | $1,777 | $185,100 | $40,900 | $144,200 |
| 2015 | $1,716 | $176,100 | $39,900 | $136,200 |
| 2014 | $1,645 | $168,800 | $39,000 | $129,800 |
Agents Affiliated with this Home
-

Seller's Agent in 2024
Kimberly Geddis
Liz Moore & Associates
(804) 972-3809
5 in this area
61 Total Sales
-

Buyer's Agent in 2024
Susan Dantonio
Long & Foster
(336) 601-2285
1 in this area
20 Total Sales
-

Seller's Agent in 2019
Rylan Spear
BHHS PenFed (actual)
(804) 625-1418
3 in this area
96 Total Sales
-

Buyer's Agent in 2019
Michael Puccio
Puccio Real Estate &Relocation
(804) 640-0705
2 in this area
62 Total Sales
Map
Source: Central Virginia Regional MLS
MLS Number: 1933233
APN: 728-67-04-95-100-000
- 7117 Deer Thicket Dr
- 7000 Deer Run Ln
- 7100 Deer Thicket Dr
- 7401 Velvet Antler Dr
- 7306 Full Rack Dr
- 13630 Winning Colors Ln
- 7707 Northern Dancer Ct
- 7107 Port Side Dr
- 7211 Norwood Pond Ct
- 6903 Pointer Ridge Rd
- 7700 Secretariat Dr
- 6613 St Cecelia Dr
- 7506 Whirlaway Dr
- 5814 Spinnaker Cove Rd
- 13241 Bailey Bridge Rd
- 13100 Spring Trace Place
- 5902 N Point Ct
- 7501 Winterpock Rd
- 7201 Hancock Chase Ct Unit J 2
- 6530 Southshore Dr
