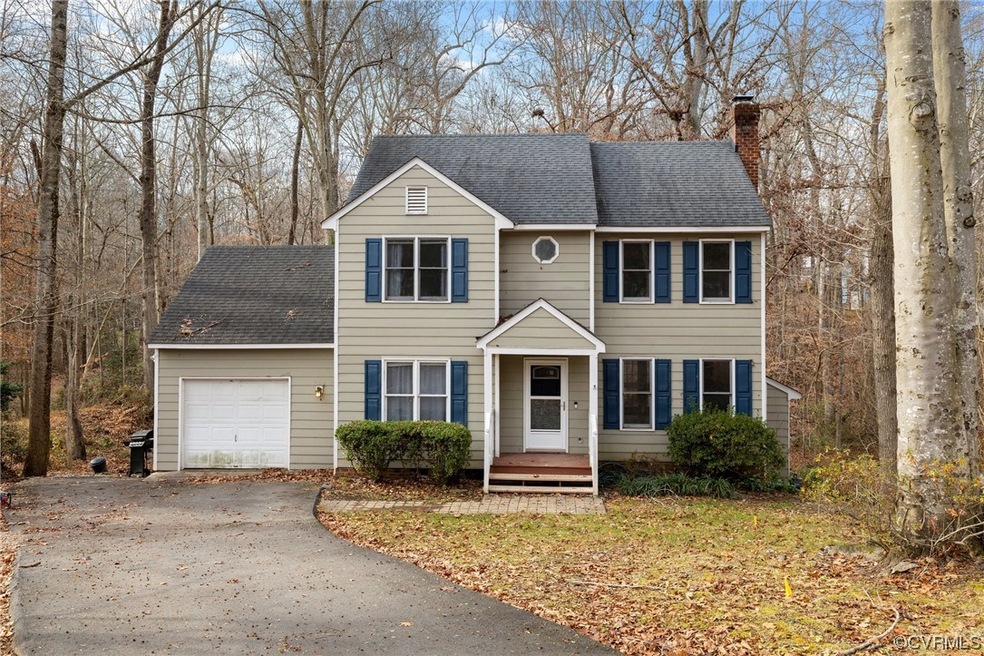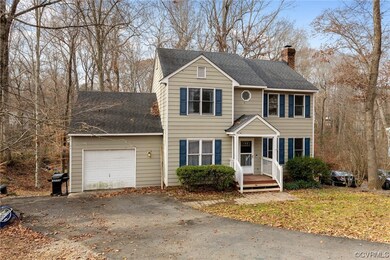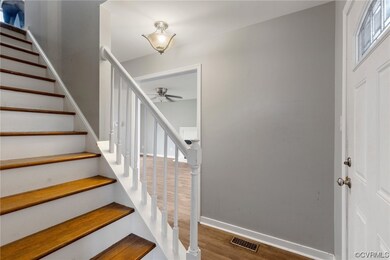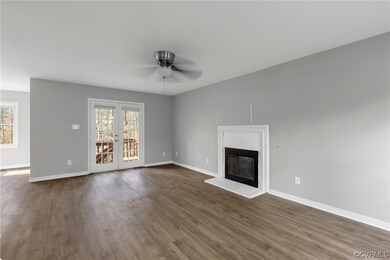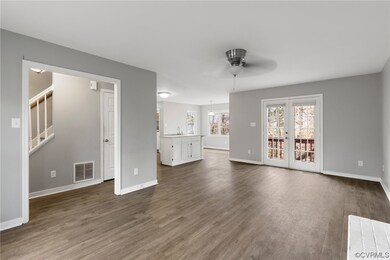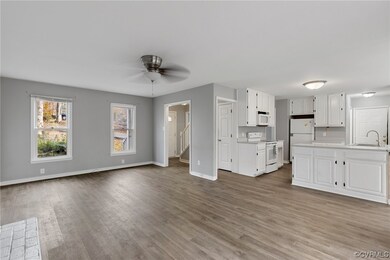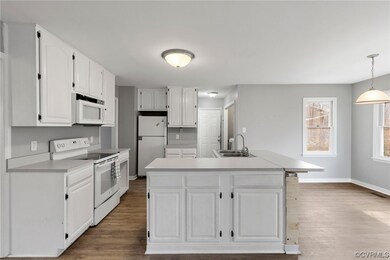
7208 Buck Rub Place Midlothian, VA 23112
Birkdale NeighborhoodHighlights
- Colonial Architecture
- Deck
- Breakfast Area or Nook
- Alberta Smith Elementary School Rated A-
- Separate Formal Living Room
- 1 Car Direct Access Garage
About This Home
As of January 2024The experience of country living located in the desirable Deer Run neighborhood, just minutes from 360 & 288, and convenient to any shopping you desire! This property sits on a 0.618-acre lot, cradled by the beauty of nature. The outdoor area offers a partially fenced backyard with an expansive cleared space surrounded by magnificent trees and a charming creek. If you are wanting room for your kids, and/or pets, to run and play this is it! The homes first floor entails a lovely flow from room to room with a kitchen full of natural light opening up into the large family room with wood burning fireplace and French door access to the deck and backyard…perfect for family time and entertaining too! A formal dining room, foyer, half bath and laundry closet complete the first floor. The second floor encompasses a primary bedroom with en-suite bath, hallway bathroom with linen closet and 2 nice sized secondary bedrooms. This home is also comprised of an oversized 1 car garage with floored storage space above. Being SOLD “AS-IS” - in need of some cosmetic TLC. (New Roof in 2013 and LVP flooring and carpet was new when sellers purchased in 2019)
Last Agent to Sell the Property
Liz Moore & Associates Brokerage Email: lizmoore@lizmoore.com License #0225193857 Listed on: 12/06/2023

Home Details
Home Type
- Single Family
Est. Annual Taxes
- $2,680
Year Built
- Built in 1991
Lot Details
- 0.62 Acre Lot
- Street terminates at a dead end
- Back Yard Fenced
- Zoning described as R12
Parking
- 1 Car Direct Access Garage
- Oversized Parking
Home Design
- Colonial Architecture
- Frame Construction
- Shingle Roof
- Composition Roof
- Hardboard
Interior Spaces
- 1,656 Sq Ft Home
- 2-Story Property
- Ceiling Fan
- Wood Burning Fireplace
- Fireplace Features Masonry
- French Doors
- Separate Formal Living Room
- Crawl Space
- Washer and Dryer Hookup
Kitchen
- Breakfast Area or Nook
- Eat-In Kitchen
- Oven
- Induction Cooktop
- Microwave
- Kitchen Island
- Laminate Countertops
- Disposal
Flooring
- Partially Carpeted
- Vinyl
Bedrooms and Bathrooms
- 3 Bedrooms
- En-Suite Primary Bedroom
- Walk-In Closet
- Double Vanity
Outdoor Features
- Deck
- Rear Porch
Schools
- Alberta Smith Elementary School
- Bailey Bridge Middle School
- Manchester High School
Utilities
- Forced Air Heating and Cooling System
- Heating System Uses Natural Gas
- Water Heater
Community Details
- Deer Run Subdivision
Listing and Financial Details
- Tax Lot 33
- Assessor Parcel Number 728-67-04-95-100-000
Ownership History
Purchase Details
Home Financials for this Owner
Home Financials are based on the most recent Mortgage that was taken out on this home.Purchase Details
Home Financials for this Owner
Home Financials are based on the most recent Mortgage that was taken out on this home.Purchase Details
Home Financials for this Owner
Home Financials are based on the most recent Mortgage that was taken out on this home.Purchase Details
Similar Homes in Midlothian, VA
Home Values in the Area
Average Home Value in this Area
Purchase History
| Date | Type | Sale Price | Title Company |
|---|---|---|---|
| Deed | $319,000 | Sage Title | |
| Warranty Deed | $229,000 | Attorney | |
| Warranty Deed | $160,000 | Homeland Escrow | |
| Warranty Deed | -- | -- |
Mortgage History
| Date | Status | Loan Amount | Loan Type |
|---|---|---|---|
| Open | $313,222 | FHA | |
| Previous Owner | $224,862 | New Conventional | |
| Previous Owner | $128,000 | New Conventional | |
| Previous Owner | $166,183 | New Conventional |
Property History
| Date | Event | Price | Change | Sq Ft Price |
|---|---|---|---|---|
| 01/11/2024 01/11/24 | Sold | $319,000 | +6.4% | $193 / Sq Ft |
| 12/11/2023 12/11/23 | Pending | -- | -- | -- |
| 12/06/2023 12/06/23 | For Sale | $299,950 | +31.0% | $181 / Sq Ft |
| 12/30/2019 12/30/19 | Sold | $229,000 | +1.8% | $138 / Sq Ft |
| 11/18/2019 11/18/19 | Pending | -- | -- | -- |
| 11/07/2019 11/07/19 | Price Changed | $225,000 | -4.3% | $136 / Sq Ft |
| 10/29/2019 10/29/19 | Price Changed | $235,000 | -4.1% | $142 / Sq Ft |
| 10/09/2019 10/09/19 | For Sale | $245,000 | -- | $148 / Sq Ft |
Tax History Compared to Growth
Tax History
| Year | Tax Paid | Tax Assessment Tax Assessment Total Assessment is a certain percentage of the fair market value that is determined by local assessors to be the total taxable value of land and additions on the property. | Land | Improvement |
|---|---|---|---|---|
| 2025 | $2,891 | $322,000 | $58,900 | $263,100 |
| 2024 | $2,891 | $313,500 | $57,000 | $256,500 |
| 2023 | $2,680 | $294,500 | $54,200 | $240,300 |
| 2022 | $2,485 | $270,100 | $51,300 | $218,800 |
| 2021 | $2,282 | $233,300 | $49,400 | $183,900 |
| 2020 | $2,101 | $221,200 | $47,500 | $173,700 |
| 2019 | $1,981 | $208,500 | $45,600 | $162,900 |
| 2018 | $1,948 | $204,500 | $44,700 | $159,800 |
| 2017 | $1,903 | $193,000 | $41,800 | $151,200 |
| 2016 | $1,777 | $185,100 | $40,900 | $144,200 |
| 2015 | $1,716 | $176,100 | $39,900 | $136,200 |
| 2014 | $1,645 | $168,800 | $39,000 | $129,800 |
Agents Affiliated with this Home
-
Kimberly Geddis

Seller's Agent in 2024
Kimberly Geddis
Liz Moore & Associates
(804) 972-3809
5 in this area
63 Total Sales
-
Susan Dantonio

Buyer's Agent in 2024
Susan Dantonio
Long & Foster
(336) 601-2285
1 in this area
20 Total Sales
-
Rylan Spear

Seller's Agent in 2019
Rylan Spear
BHHS PenFed (actual)
(804) 625-1418
3 in this area
96 Total Sales
-
Michael Puccio

Buyer's Agent in 2019
Michael Puccio
Puccio Real Estate &Relocation
(804) 640-0705
2 in this area
62 Total Sales
Map
Source: Central Virginia Regional MLS
MLS Number: 2328670
APN: 728-67-04-95-100-000
- 7117 Deer Thicket Dr
- 7000 Deer Run Ln
- 7100 Deer Thicket Dr
- 14106 Pensive Place
- 7713 Flag Tail Dr
- 7401 Velvet Antler Dr
- 7306 Full Rack Dr
- 7503 Native Dancer Dr
- 13630 Winning Colors Ln
- 7106 Full Rack Dr
- 7906 Belmont Stakes Dr
- 7211 Norwood Pond Ct
- 7107 Port Side Dr
- 7707 Northern Dancer Ct
- 6903 Pointer Ridge Rd
- 6613 St Cecelia Dr
- 5910 Harbourwood Place
- 7700 Secretariat Dr
- 5814 Spinnaker Cove Rd
- 7506 Whirlaway Dr
