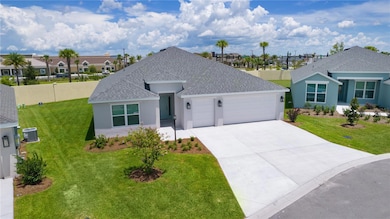7208 Wilkins Run Wildwood, FL 33585
Sumterville NeighborhoodHighlights
- Golf Course Community
- New Construction
- Gated Community
- Fitness Center
- Senior Community
- Clubhouse
About This Home
BRAND NEW LONG-TERM RENTAL! This Gorgeous 3 Bedroom, 2 Bathroom HOME with a Private Backyard is nestled in The Villages. Be the first to live in this stunning, never-lived-in Kingfisher model located in the vibrant and highly sought-after Village of Water Edge! This beautifully designed home offers nearly 2,000 square feet of stylish, comfortable living crafted for the Florida lifestyle. Inside, you’ll be welcomed by soaring ceilings and a bright, open-concept floor plan that creates a spacious and inviting atmosphere. The kitchen is an entertainer’s dream, featuring elegant quartz countertops, abundant cabinetry, stainless steel appliances, a cabinet pantry, built-in refrigerator, gas cooking, and a charming breakfast nook filled with natural light. Step through sliding glass doors to your covered and screened lanai, where you’ll enjoy peaceful mornings or outdoor meals in your private backyard. It's the perfect retreat for relaxation and entertaining. The luxurious primary suite offers a tranquil escape with a tray ceiling, a generous walk-in closet, and a spa-inspired ensuite bathroom complete with dual vanities, quartz countertops, a private water closet, and a large walk-in shower with frameless glass and a built-in bench. Two additional guest bedrooms provide plenty of space for visitors, along with a beautifully appointed guest bathroom nearby with tub/shower. Throughout the main living areas, luxury vinyl plank flooring adds a touch of sophistication and is easy to maintain, while plush carpeting in the bedrooms adds warmth and comfort. This home also includes a golf cart garage and an interior laundry room equipped with a washer and dryer. Thoughtful design touches such as modern recessed lighting, ceiling fans, raised panel doors with sleek lever handles, vaulted ceilings, a floor outlet in the living room, and a convenient coat closet in the foyer add to the home’s appeal. Ideally situated just steps from the Water Edge Recreation Center, you'll have access to a sparkling pool, shuffleboard courts, cornhole games, and relaxing picnic spots. Even better, you’re just a short walk from EASTPORT—The Villages’ newest and most exciting hub for shopping, dining, and entertainment. This exceptional rental offers the best of The Villages lifestyle in a brand-new, move-in-ready home. Don’t miss your chance—call TODAY to schedule a private showing!
Listing Agent
BASSETT PREMIER REALTY INC Brokerage Phone: 352-307-2925 License #3566581 Listed on: 07/16/2025
Co-Listing Agent
BASSETT PREMIER REALTY INC Brokerage Phone: 352-307-2925 License #663516
Home Details
Home Type
- Single Family
Year Built
- Built in 2025 | New Construction
Lot Details
- 7,361 Sq Ft Lot
- Partially Fenced Property
- Irrigation Equipment
Parking
- 2 Car Attached Garage
- Garage Door Opener
- Golf Cart Garage
Interior Spaces
- 1,929 Sq Ft Home
- High Ceiling
- Ceiling Fan
- Blinds
- Sliding Doors
- Entrance Foyer
- Combination Dining and Living Room
Kitchen
- Range with Range Hood
- Microwave
- Dishwasher
- Disposal
Flooring
- Carpet
- Luxury Vinyl Tile
Bedrooms and Bathrooms
- 3 Bedrooms
- Walk-In Closet
- 2 Full Bathrooms
Laundry
- Laundry Room
- Dryer
- Washer
Eco-Friendly Details
- Smoke Free Home
Outdoor Features
- Covered patio or porch
- Exterior Lighting
Utilities
- Central Heating and Cooling System
- Thermostat
- Tankless Water Heater
- Private Sewer
Listing and Financial Details
- Residential Lease
- Security Deposit $3,200
- Property Available on 7/12/25
- Tenant pays for carpet cleaning fee, cleaning fee, gas, re-key fee
- The owner pays for laundry, management, recreational, trash collection, water
- 12-Month Minimum Lease Term
- $100 Application Fee
- 1 to 2-Year Minimum Lease Term
- Assessor Parcel Number K11B014
Community Details
Overview
- Senior Community
- Property has a Home Owners Association
- $50 One-Time Association Dues
- Optional Additional Fees
- Vdcc Association
- The Villages Subdivision
- The community has rules related to fencing, allowable golf cart usage in the community, vehicle restrictions
Amenities
- Restaurant
- Clubhouse
Recreation
- Golf Course Community
- Tennis Courts
- Pickleball Courts
- Recreation Facilities
- Shuffleboard Court
- Community Playground
- Fitness Center
- Community Pool
- Park
- Trails
Pet Policy
- No Pets Allowed
Security
- Security Guard
- Gated Community
Map
Source: Stellar MLS
MLS Number: G5099494
- 1674 Cadorette Dr
- 7394 Lussier Ct
- 227 County Road 500
- 6295 Danielson Loop
- 6301 Danielson Loop
- 6328 Merhottein Loop
- 6126 Mulligan Run
- 560 Caputo Ct
- 862 Bowden Rd
- 907 Trifu Terrace
- 530 Casteel Ave
- 448 Sherell St
- 1978 Lockett Ln
- 6248 Siverson Terrace
- 320 Zingale Ln
- 6301 Whittle Ct
- 7669 Chastain Cir
- 1959 Keel Ct
- 5952 Baldeschwieler Way
- 5934 Kaplan Ct
- 7715 Guarino Ln
- 1740 Yvonia Ct
- 618 Nielsen Place
- 6055 Allen Ave
- 6266 Milagros Ct
- 1310 Tate Terrace
- 1657 McDonald Ct
- 5837 Eury Rd
- 6487 Peter Ln
- 5901 Myrtle Dr
- 6564 Holovak Terrace
- 1642 Echols Ct
- 747 Barron Place
- 1075 Jana Ct
- 5541 Goodman Ct
- 432 Mincey Loop
- 1392 Kenneth St
- 3067 Sweetgum St
- 930 Eugene Terrace
- 7315 Cornwall Way







