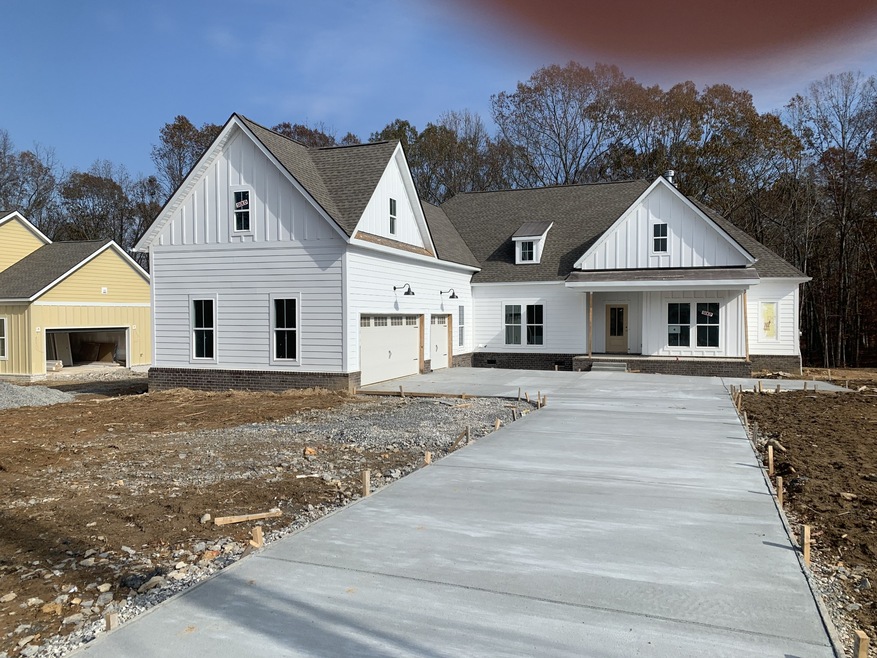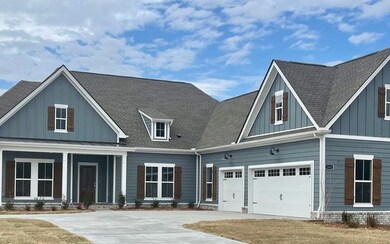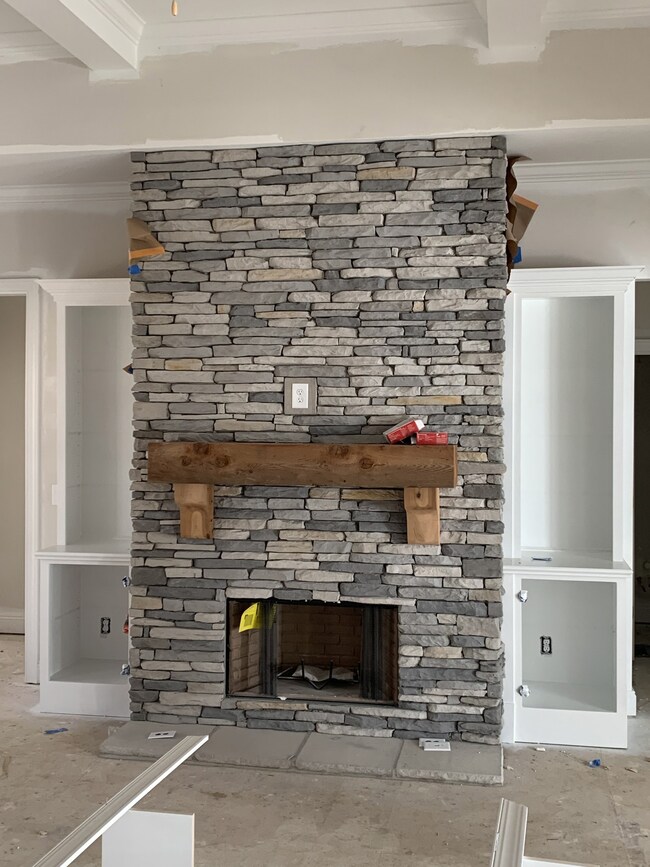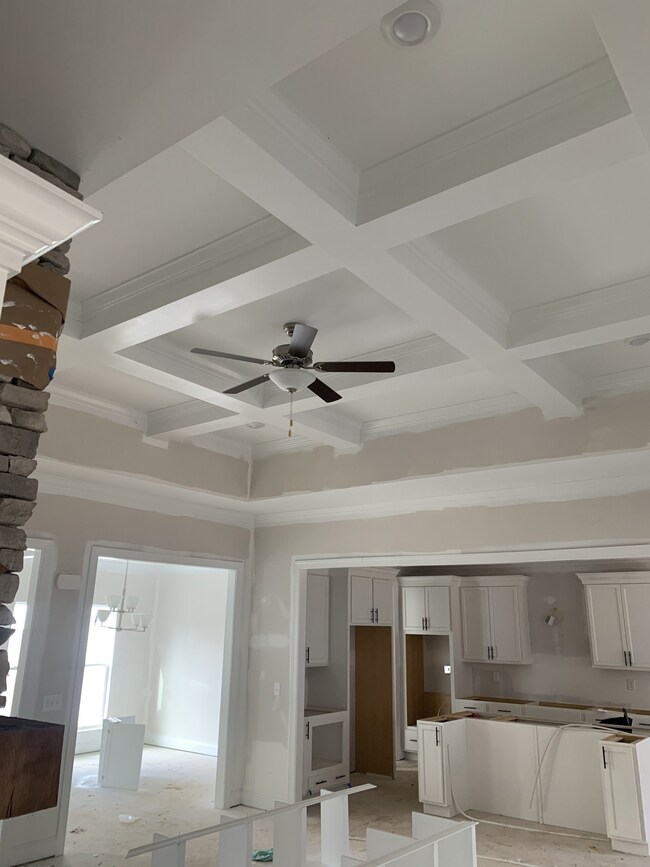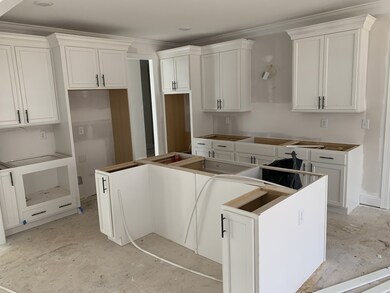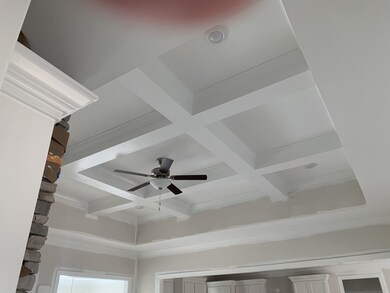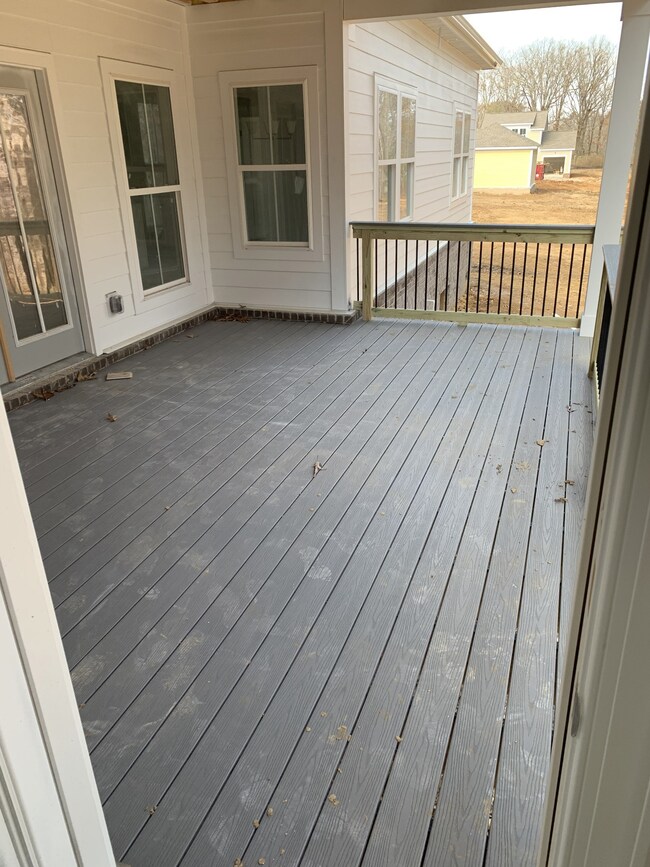
7209 Lake Rd Fairview, TN 37062
Estimated Value: $866,000
Highlights
- Traditional Architecture
- 1 Fireplace
- Covered patio or porch
- Westwood Elementary School Rated A
- No HOA
- 3 Car Attached Garage
About This Home
As of February 2023This Gorgeous home sits on a 1/2 Acre Lot on Lake Road and there is no HOA. This will have the Farmhouse Look with a 3 1/2 car Garage. A 38' x 20' Bonus room sits above the garage. There are so many executive finishes in this house. There are coffered ceilings in the Study and Great Room. A Natural Wood Burning Fireplace in the Great Room. A Freestanding Tub and Huge Walk-in Closet in Owners Suite. Large Gourmet Kitchen with Huge Island, Built in Ovens, Cooktop and loads of Cabinet Space. Large Front and Rear covered Porches. 3 Bedrooms Downstairs and a Bedroom and full Bath upstairs for guests. All sits on a Gorgeous 1/2 Acre lot in Fairview / Williamson County
Home Details
Home Type
- Single Family
Est. Annual Taxes
- $5,600
Year Built
- Built in 2022
Lot Details
- 0.5 Acre Lot
- Level Lot
Parking
- 3 Car Attached Garage
Home Design
- Traditional Architecture
- Brick Exterior Construction
- Slab Foundation
- Shingle Roof
- Hardboard
Interior Spaces
- 3,221 Sq Ft Home
- Property has 2 Levels
- 1 Fireplace
Flooring
- Carpet
- Laminate
- Tile
Bedrooms and Bathrooms
- 4 Bedrooms | 3 Main Level Bedrooms
Outdoor Features
- Covered patio or porch
Schools
- Fairview Elementary School
- Fairview Middle School
- Fairview High School
Utilities
- Cooling Available
- Central Heating
Community Details
- No Home Owners Association
- Lake Road Subdivision
Listing and Financial Details
- Tax Lot 04
- Assessor Parcel Number 094022O B 00200 00001022O
Ownership History
Purchase Details
Home Financials for this Owner
Home Financials are based on the most recent Mortgage that was taken out on this home.Similar Homes in Fairview, TN
Home Values in the Area
Average Home Value in this Area
Purchase History
| Date | Buyer | Sale Price | Title Company |
|---|---|---|---|
| Self Catherine | $811,925 | -- |
Mortgage History
| Date | Status | Borrower | Loan Amount |
|---|---|---|---|
| Open | Self Catherine | $300,000 |
Property History
| Date | Event | Price | Change | Sq Ft Price |
|---|---|---|---|---|
| 02/10/2023 02/10/23 | Sold | $811,925 | 0.0% | $252 / Sq Ft |
| 09/02/2022 09/02/22 | Pending | -- | -- | -- |
| 08/31/2022 08/31/22 | Off Market | $811,925 | -- | -- |
| 08/25/2022 08/25/22 | Price Changed | $794,075 | +0.8% | $247 / Sq Ft |
| 08/12/2022 08/12/22 | Price Changed | $787,900 | -7.3% | $245 / Sq Ft |
| 07/09/2022 07/09/22 | Price Changed | $849,900 | -3.4% | $264 / Sq Ft |
| 06/08/2022 06/08/22 | Price Changed | $879,900 | -1.1% | $273 / Sq Ft |
| 05/03/2022 05/03/22 | For Sale | $889,900 | -- | $276 / Sq Ft |
Tax History Compared to Growth
Tax History
| Year | Tax Paid | Tax Assessment Tax Assessment Total Assessment is a certain percentage of the fair market value that is determined by local assessors to be the total taxable value of land and additions on the property. | Land | Improvement |
|---|---|---|---|---|
| 2024 | $4,092 | $148,450 | $12,500 | $135,950 |
| 2023 | $3,525 | $127,850 | $12,500 | $115,350 |
| 2022 | $345 | $12,500 | $12,500 | $0 |
| 2021 | $345 | $12,500 | $12,500 | $0 |
Agents Affiliated with this Home
-
Todd Benne

Seller's Agent in 2023
Todd Benne
Regent Realty
(629) 702-0981
48 in this area
215 Total Sales
-
Christopher DeTray

Buyer's Agent in 2023
Christopher DeTray
Compass RE
(615) 498-6571
2 in this area
34 Total Sales
Map
Source: Realtracs
MLS Number: 2381257
APN: 022P-B-004.00-000
- 7207 Lake Rd
- 7205 Lake Rd
- 7303 Lake Rd
- 7703 Horn Tavern Rd
- 825 Highway 96 N
- 7104 Pepper Tree Cir
- 7146 Pepper Tree Cir
- 7112 Pepper Tree Cir
- 7312 Dutch River Cir
- 7505 Shoal Mill Point
- 7509 Shoal Mill Point
- 7507 Shoal Mill Point
- 7332 Dutch River Cir
- 7317 Dutch River Cir
- 7225 Richvale Dr
- 7428 Twill Heights Loop
- 7233 Richvale Dr
- 7406 Twill Heights Loop
- 7131 Frances St
- 7133 Frances St
- 7209 Lake Rd
- 7213 Lake Rd NW
- 621 Highway 96 N
- 621 Tennessee 96
- 7603 Shoal Mill Point
- 7203 Lake Rd
- 7215 Lake Rd
- 7206 Lake Rd
- 7119 Lake Rd
- 7202 Lake Rd
- 709 Highway 96 N
- 7118 Lake Rd
- 7300 Lake Rd
- 7301 Lake Rd
- 7303 Lake Rd NW
- 708 Highway 96 N
- 618 Highway 96 N
- 7106 Lake Rd NW
- 614 Highway 96 N
- 716 Highway 96 N
