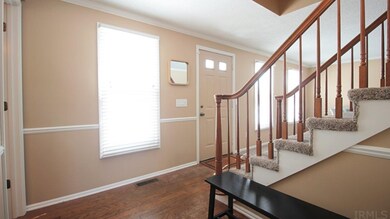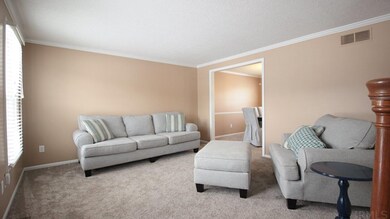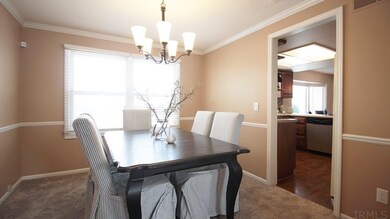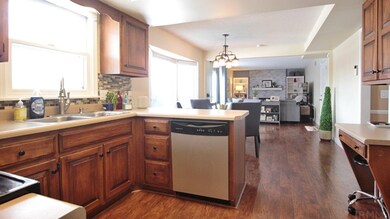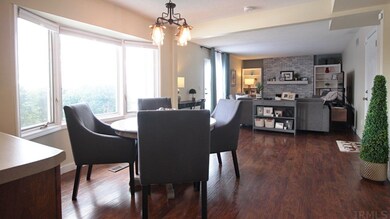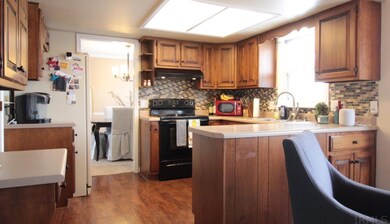
7209 Silverthorn Run Fort Wayne, IN 46835
Hillsboro NeighborhoodHighlights
- In Ground Pool
- Wood Flooring
- 2 Car Attached Garage
- Traditional Architecture
- Formal Dining Room
- Eat-In Kitchen
About This Home
As of March 20221914 Sq-Ft two story, 4-bedroom, 2.5 bath home in Hillsboro. Back yard is complete with an in-ground pool and privacy fence. One of the two neighborhood parks is directly behind the home, with a pavilion, a playground, and a volleyball court. Easy access to the walking paths. The house very well maintained. The Kitchen is open to the eat-in dining area and the family room. There is also a formal living room and dining room. All kitchen and laundry appliances are included. 4 good sized bedrooms, most with double closets. HVAC system new in 2020. Roof new in 2010. Homeowner states that the Pool is in good condition with no known issues.
Home Details
Home Type
- Single Family
Est. Annual Taxes
- $1,716
Year Built
- Built in 1985
Lot Details
- 9,148 Sq Ft Lot
- Lot Dimensions are 75 x 120
- Privacy Fence
- Wood Fence
- Level Lot
- Property is zoned R1
HOA Fees
- $12 Monthly HOA Fees
Parking
- 2 Car Attached Garage
- Garage Door Opener
- Driveway
- Off-Street Parking
Home Design
- Traditional Architecture
- Slab Foundation
- Poured Concrete
- Shingle Roof
- Asphalt Roof
- Wood Siding
- Vinyl Construction Material
Interior Spaces
- 1,914 Sq Ft Home
- 2-Story Property
- Wood Burning Fireplace
- Formal Dining Room
- Home Security System
Kitchen
- Eat-In Kitchen
- Oven or Range
- Disposal
Flooring
- Wood
- Carpet
- Vinyl
Bedrooms and Bathrooms
- 4 Bedrooms
- En-Suite Primary Bedroom
Laundry
- Laundry on main level
- Gas And Electric Dryer Hookup
Outdoor Features
- In Ground Pool
- Patio
Location
- Suburban Location
Schools
- St. Joseph Central Elementary School
- Jefferson Middle School
- Northrop High School
Utilities
- Forced Air Heating and Cooling System
- Heating System Uses Gas
Listing and Financial Details
- Assessor Parcel Number 02-08-15-127-010.000-072
Community Details
Overview
- Hillsboro Subdivision
Recreation
- Community Playground
- Community Pool
Ownership History
Purchase Details
Home Financials for this Owner
Home Financials are based on the most recent Mortgage that was taken out on this home.Purchase Details
Home Financials for this Owner
Home Financials are based on the most recent Mortgage that was taken out on this home.Purchase Details
Home Financials for this Owner
Home Financials are based on the most recent Mortgage that was taken out on this home.Purchase Details
Home Financials for this Owner
Home Financials are based on the most recent Mortgage that was taken out on this home.Similar Homes in Fort Wayne, IN
Home Values in the Area
Average Home Value in this Area
Purchase History
| Date | Type | Sale Price | Title Company |
|---|---|---|---|
| Warranty Deed | -- | Meridian Title | |
| Warranty Deed | -- | Pioneer Title | |
| Warranty Deed | -- | -- | |
| Warranty Deed | $230,000 | Fidelity National Title |
Mortgage History
| Date | Status | Loan Amount | Loan Type |
|---|---|---|---|
| Open | $225,834 | FHA | |
| Previous Owner | $174,509 | New Conventional | |
| Previous Owner | $133,000 | Fannie Mae Freddie Mac | |
| Previous Owner | $112,400 | No Value Available |
Property History
| Date | Event | Price | Change | Sq Ft Price |
|---|---|---|---|---|
| 03/22/2022 03/22/22 | Sold | $230,000 | +4.5% | $120 / Sq Ft |
| 02/21/2022 02/21/22 | Pending | -- | -- | -- |
| 02/20/2022 02/20/22 | For Sale | $220,000 | +18.9% | $115 / Sq Ft |
| 12/03/2020 12/03/20 | Sold | $185,000 | 0.0% | $97 / Sq Ft |
| 11/01/2020 11/01/20 | Pending | -- | -- | -- |
| 11/01/2020 11/01/20 | Price Changed | $185,000 | +9.5% | $97 / Sq Ft |
| 10/29/2020 10/29/20 | For Sale | $169,000 | -- | $88 / Sq Ft |
Tax History Compared to Growth
Tax History
| Year | Tax Paid | Tax Assessment Tax Assessment Total Assessment is a certain percentage of the fair market value that is determined by local assessors to be the total taxable value of land and additions on the property. | Land | Improvement |
|---|---|---|---|---|
| 2024 | $2,583 | $253,500 | $32,400 | $221,100 |
| 2022 | $2,251 | $201,800 | $32,400 | $169,400 |
| 2021 | $1,925 | $174,200 | $20,600 | $153,600 |
| 2020 | $1,717 | $158,500 | $20,600 | $137,900 |
| 2019 | $1,571 | $146,100 | $20,600 | $125,500 |
| 2018 | $1,487 | $134,700 | $20,600 | $114,100 |
| 2017 | $1,413 | $128,200 | $20,600 | $107,600 |
| 2016 | $1,333 | $122,500 | $20,600 | $101,900 |
| 2014 | $1,183 | $113,300 | $20,600 | $92,700 |
| 2013 | $1,154 | $110,600 | $20,600 | $90,000 |
Agents Affiliated with this Home
-
Dave McDaniel

Seller's Agent in 2022
Dave McDaniel
RE/MAX
(260) 602-6148
4 in this area
158 Total Sales
-
Sam Hartman

Buyer's Agent in 2022
Sam Hartman
Coldwell Banker Real Estate Group
(260) 312-7302
2 in this area
144 Total Sales
Map
Source: Indiana Regional MLS
MLS Number: 202205310
APN: 02-08-15-127-010.000-072
- 7230 Pomodoro Pkwy
- 8121 Rothman Rd
- 7104 Thamesford Dr Unit 83
- 6619 Hillsboro Ln
- 6827 Belle Plain Cove
- 8401 Rothman Rd
- 7901 Rothman Rd
- 6506 Woodthrush Dr
- 6521 Woodthrush Dr
- 6420 Londonderry Ln
- 6916 Woodtrail Ct
- 7711 High Tower Place
- 7706 Boxwood Ct
- 7289 Wolfsboro Ln
- 6709 Shag Bark Ct
- 7505 Sweet Spire Dr
- 7613 Sweet Spire Dr
- 3849 Pebble Creek Place
- 6008 Hinsdale Ln
- 7702 Sunderland Dr

