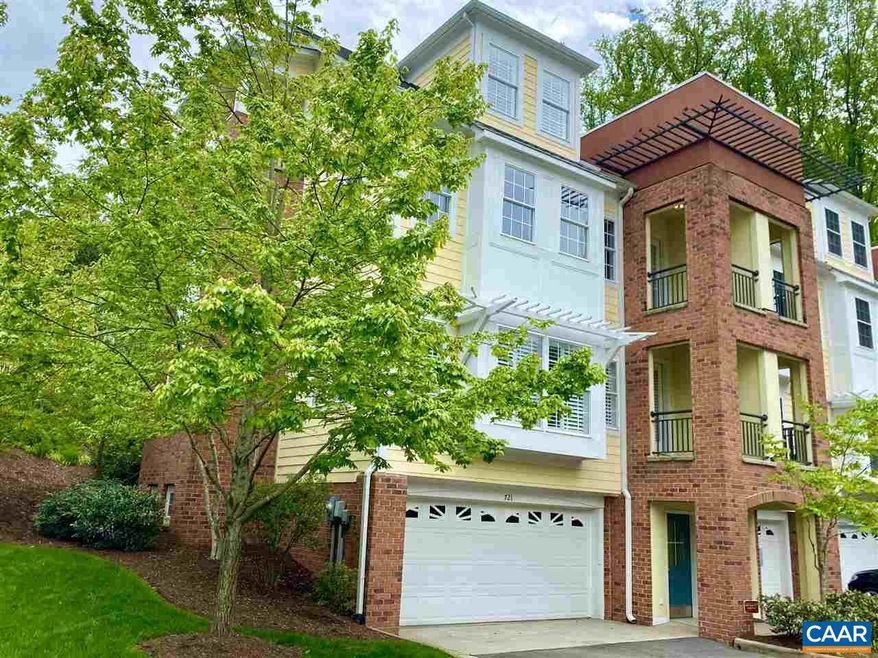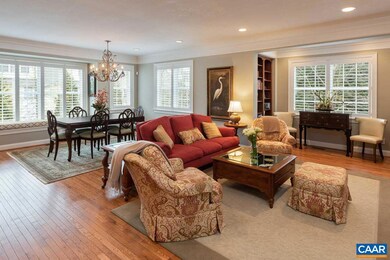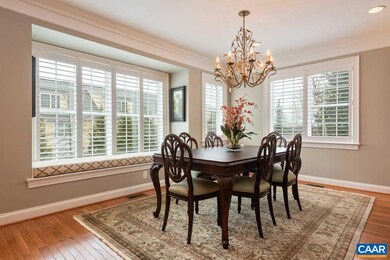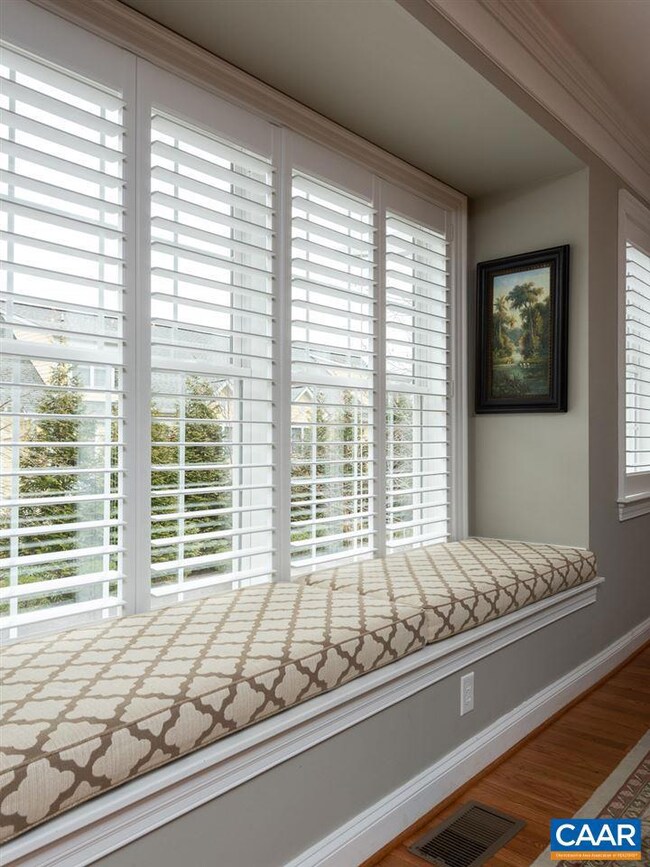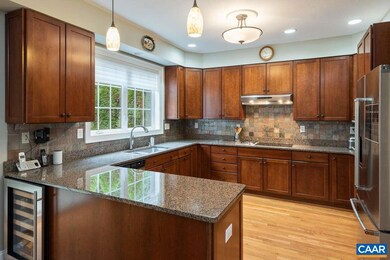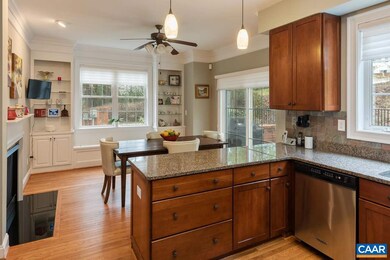
721 Cairn Heights Ct Charlottesville, VA 22903
Estimated Value: $879,000 - $1,395,000
Highlights
- Sitting Area In Primary Bedroom
- Ridge View
- Wood Flooring
- Journey Middle School Rated A-
- Fireplace in Kitchen
- Hydromassage or Jetted Bathtub
About This Home
As of June 2020VACANT & CLEAN - Stunning End Unit with Blue Ridge views in an ideal location w/in minutes to Downtown C'ville, Boars Head, Farmington and w/in walking distance to Scott Stadium, JPJ Arena. Open concept living on main level complete w/ 2 sided gas fireplace. Large chefs kitchen opens to a professionally landscaped blue stone rear patio with wrap around brick and iron decorative railing. Master bedroom on 3rd floor is large and boasts numerous windows for added natural light, large walk in California closet, en-suite bath complete with tub and double vanity. 2nd en-suite bedroom on 3rd floor. 4th fl. offers 2 additional bedrooms & full bath. Ground level 2 car garage and storage room. Home includes an Elevator from garage to all floors.
Last Agent to Sell the Property
LORING WOODRIFF REAL ESTATE ASSOCIATES License #0225225051 Listed on: 02/25/2020
Property Details
Home Type
- Multi-Family
Est. Annual Taxes
- $6,830
Year Built
- 2007
Lot Details
- 2,614 Sq Ft Lot
- End Unit
HOA Fees
- $322 Monthly HOA Fees
Property Views
- Ridge
- Mountain
Home Design
- Property Attached
- Brick Exterior Construction
- Slab Foundation
- Wood Siding
- Concrete Siding
- Shingle Siding
Interior Spaces
- 3-Story Property
- Central Vacuum
- Ceiling height of 9 feet or more
- Recessed Lighting
- Multiple Fireplaces
- Gas Fireplace
- Entrance Foyer
- Family Room with Fireplace
- Living Room
- Dining Room
- Home Office
- Bonus Room
- Utility Room
- Fire and Smoke Detector
Kitchen
- Breakfast Bar
- Double Oven
- Gas Cooktop
- Microwave
- Dishwasher
- Wine Cooler
- Kitchen Island
- Granite Countertops
- Fireplace in Kitchen
Flooring
- Wood
- Concrete
- Ceramic Tile
Bedrooms and Bathrooms
- 4 Bedrooms
- Sitting Area In Primary Bedroom
- Walk-In Closet
- Double Vanity
- Dual Sinks
- Hydromassage or Jetted Bathtub
Laundry
- Laundry Room
- Dryer
- Washer
- Sink Near Laundry
Basement
- Walk-Out Basement
- Basement Fills Entire Space Under The House
- Basement Windows
Parking
- 2 Car Attached Garage
- Basement Garage
- Front Facing Garage
- Automatic Garage Door Opener
Eco-Friendly Details
- Green Features
Utilities
- Central Heating and Cooling System
- Heat Pump System
- Heating System Uses Natural Gas
- Programmable Thermostat
Community Details
- $58 HOA Transfer Fee
Listing and Financial Details
- Assessor Parcel Number 060H0-00-00-01400
Ownership History
Purchase Details
Home Financials for this Owner
Home Financials are based on the most recent Mortgage that was taken out on this home.Purchase Details
Home Financials for this Owner
Home Financials are based on the most recent Mortgage that was taken out on this home.Purchase Details
Home Financials for this Owner
Home Financials are based on the most recent Mortgage that was taken out on this home.Purchase Details
Purchase Details
Similar Homes in Charlottesville, VA
Home Values in the Area
Average Home Value in this Area
Purchase History
| Date | Buyer | Sale Price | Title Company |
|---|---|---|---|
| Porterfield Linda A | $624,200 | Chicago Title Insurance Co | |
| Mclaughlin Edward A | -- | -- | |
| Mclaughlin Edward A | $560,000 | Chicago Title | |
| Nichols Beverly Gay | $495,000 | Chicago Title | |
| Nichols Beverly Gay | $495,000 | None Available |
Mortgage History
| Date | Status | Borrower | Loan Amount |
|---|---|---|---|
| Previous Owner | Mclaughlin Edward A | $420,000 | |
| Previous Owner | Mclaughlin Edward A | $420,000 |
Property History
| Date | Event | Price | Change | Sq Ft Price |
|---|---|---|---|---|
| 06/03/2020 06/03/20 | Sold | $624,200 | -7.5% | $206 / Sq Ft |
| 05/13/2020 05/13/20 | Pending | -- | -- | -- |
| 02/25/2020 02/25/20 | For Sale | $675,000 | -- | $222 / Sq Ft |
Tax History Compared to Growth
Tax History
| Year | Tax Paid | Tax Assessment Tax Assessment Total Assessment is a certain percentage of the fair market value that is determined by local assessors to be the total taxable value of land and additions on the property. | Land | Improvement |
|---|---|---|---|---|
| 2025 | $6,830 | $803,100 | $156,200 | $646,900 |
| 2024 | $6,830 | $799,800 | $156,200 | $643,600 |
| 2023 | $6,307 | $738,500 | $154,000 | $584,500 |
| 2022 | $5,971 | $699,200 | $146,900 | $552,300 |
| 2021 | $5,472 | $640,800 | $154,000 | $486,800 |
| 2020 | $5,560 | $651,000 | $154,000 | $497,000 |
| 2019 | $5,538 | $648,500 | $148,500 | $500,000 |
| 2018 | $4,944 | $591,600 | $165,000 | $426,600 |
| 2017 | $4,925 | $587,000 | $165,000 | $422,000 |
| 2016 | $4,676 | $557,300 | $165,000 | $392,300 |
| 2015 | $3,904 | $476,700 | $110,000 | $366,700 |
| 2014 | -- | $476,700 | $110,000 | $366,700 |
Agents Affiliated with this Home
-
REIDAR STIERNSTRAND

Seller's Agent in 2020
REIDAR STIERNSTRAND
LORING WOODRIFF REAL ESTATE ASSOCIATES
(434) 284-3005
63 Total Sales
-
CHERYL WALKER

Buyer's Agent in 2020
CHERYL WALKER
LONG & FOSTER - GLENMORE
(434) 531-3829
36 Total Sales
Map
Source: Charlottesville area Association of Realtors®
MLS Number: 600531
APN: 060H0-00-00-01400
- 721 Cairn Heights Ct Unit 14
- 721 Cairn Heights Ct
- 723 Cairn Heights Ct
- 725 Cairn Heights Ct
- 727 Cairn Heights Ct
- 729 Cairn Heights Ct
- 629 Boone Trail
- 631 Boone Trail Unit 3
- 631 Boone Trail
- 631 Boone Trail
- 633 Boone Trail
- 627 Boone Trail
- 625 Boone Trail Unit 6
- 625 Boone Trail
- 635 Boone Trail
- 731 Cairn Heights Ct
- 623 Boone Trail
- 316 Foothill Ct
- 314 Foothill Ct
- 621 Boone Trail
