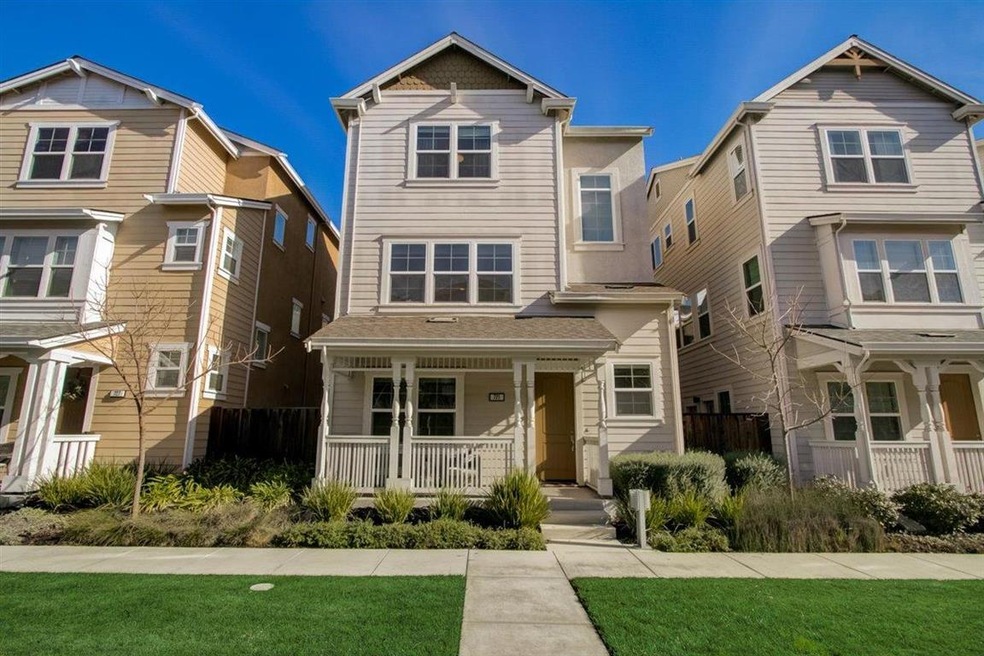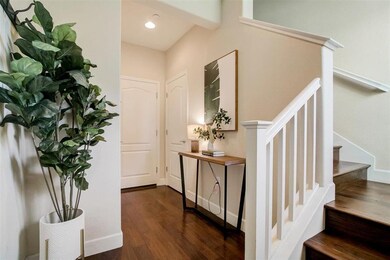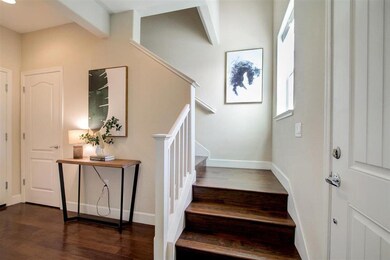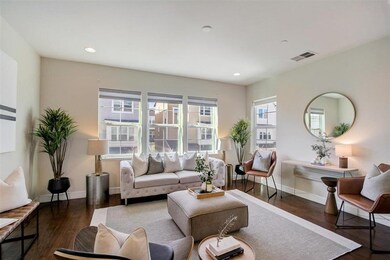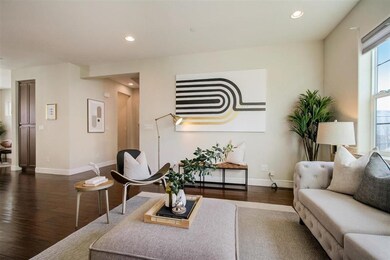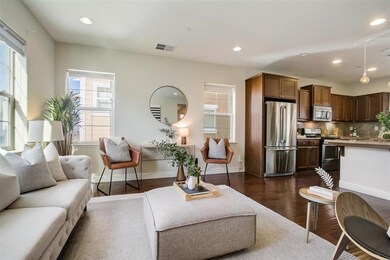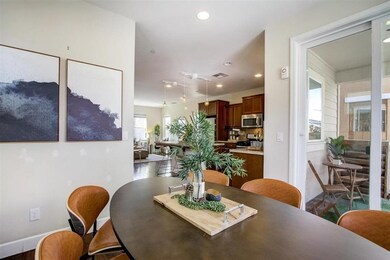
721 Cannery Place San Jose, CA 95112
Japantown NeighborhoodEstimated Value: $1,308,000 - $1,385,296
Highlights
- Open to Family Room
- Greenbelt
- Dining Area
- Forced Air Heating and Cooling System
- Washer and Dryer
About This Home
As of February 2021Welcome to 721 Cannery Place! Modern dream home highlighted with an abundance of natural sunlight and open floor plan. 1 bedroom with full bathroom on the ground floor. Gourmet kitchen boasts granite countertop, custom backsplash, and stainless steel appliances. Spacious master bedroom has a spa style ensuite with double vanity, luxurious soaking tub, and walk in closet. Home features in unit laundry, hardwood flooring, recessed lighting, balcony, and 2 car attached garage. Pelican water filtration and softener installed for the entire home. Enjoy the common spaces with bbq grills and umbrella tables. This fabulous home is located blocks away from JapanTown with restaurants, festivals, farmers market & food truck days. Minutes away to VTA station, downtown San Jose, airport, easy access to 101, 880, 87 & 280. Easy commute to major tech companies!
Last Agent to Sell the Property
Dhara Mehta
FlyHomes, Inc License #02104779 Listed on: 01/22/2021

Last Buyer's Agent
Diana Ye
KW Bay Area Estates License #02041234

Home Details
Home Type
- Single Family
Est. Annual Taxes
- $15,225
Year Built
- 2014
Lot Details
- 1,634
HOA Fees
- $145 Monthly HOA Fees
Parking
- 2 Car Garage
Home Design
- Tile Roof
- Concrete Perimeter Foundation
Interior Spaces
- 1,717 Sq Ft Home
- 3-Story Property
- Dining Area
- Washer and Dryer
Kitchen
- Open to Family Room
- Breakfast Bar
Bedrooms and Bathrooms
- 3 Bedrooms
Additional Features
- 1,634 Sq Ft Lot
- Forced Air Heating and Cooling System
Community Details
- Association fees include landscaping / gardening, maintenance - common area, reserves
- Westmount Community Association
- Greenbelt
Ownership History
Purchase Details
Home Financials for this Owner
Home Financials are based on the most recent Mortgage that was taken out on this home.Purchase Details
Home Financials for this Owner
Home Financials are based on the most recent Mortgage that was taken out on this home.Purchase Details
Home Financials for this Owner
Home Financials are based on the most recent Mortgage that was taken out on this home.Similar Homes in San Jose, CA
Home Values in the Area
Average Home Value in this Area
Purchase History
| Date | Buyer | Sale Price | Title Company |
|---|---|---|---|
| Li Minghao | $1,120,000 | First American Title Company | |
| Escobedo Jr Victor M | -- | Servicelink | |
| Escobedo Victor M | $759,000 | First American Title Company |
Mortgage History
| Date | Status | Borrower | Loan Amount |
|---|---|---|---|
| Open | Li Minghao | $822,000 | |
| Previous Owner | Escobedo Jr Victor M | $615,000 | |
| Previous Owner | Escobedo Victor M | $683,000 |
Property History
| Date | Event | Price | Change | Sq Ft Price |
|---|---|---|---|---|
| 02/26/2021 02/26/21 | Sold | $1,120,000 | +12.2% | $652 / Sq Ft |
| 01/27/2021 01/27/21 | Pending | -- | -- | -- |
| 01/22/2021 01/22/21 | For Sale | $998,000 | -- | $581 / Sq Ft |
Tax History Compared to Growth
Tax History
| Year | Tax Paid | Tax Assessment Tax Assessment Total Assessment is a certain percentage of the fair market value that is determined by local assessors to be the total taxable value of land and additions on the property. | Land | Improvement |
|---|---|---|---|---|
| 2024 | $15,225 | $1,188,551 | $831,986 | $356,565 |
| 2023 | $14,948 | $1,165,247 | $815,673 | $349,574 |
| 2022 | $14,820 | $1,142,400 | $799,680 | $342,720 |
| 2021 | $11,200 | $842,618 | $416,368 | $426,250 |
| 2020 | $10,943 | $833,979 | $412,099 | $421,880 |
| 2019 | $10,708 | $817,627 | $404,019 | $413,608 |
| 2018 | $10,599 | $801,597 | $396,098 | $405,499 |
| 2017 | $10,512 | $785,881 | $388,332 | $397,549 |
| 2016 | $10,325 | $770,472 | $380,718 | $389,754 |
| 2015 | $6,205 | $431,954 | $131,114 | $300,840 |
| 2014 | $1,657 | $128,546 | $128,546 | $0 |
Agents Affiliated with this Home
-

Seller's Agent in 2021
Dhara Mehta
FlyHomes, Inc
(408) 646-3404
-

Buyer's Agent in 2021
Diana Ye
KW Bay Area Estates
(408) 893-3812
2 in this area
54 Total Sales
Map
Source: MLSListings
MLS Number: ML81826861
APN: 249-84-013
- 721 Cannery Place
- 727 Cannery Place Unit 14
- 727 Cannery Place
- 715 N 11th St
- 737 Cannery Place Unit 15
- 719 N 11th St
- 735 N 11th St
- 722 Cannery Place
- 728 Cannery Place
- 707 N 11th St Unit 9
- 707 N 11th St
- 745 Cannery Place
- 714 Cannery Place
- 736 Cannery Place
- 739 N 11th St
- 702 Cannery Place
- 701 N 11th St
- 758 Cannery Place
- 763 Cannery Place
- 761 N 11th St
