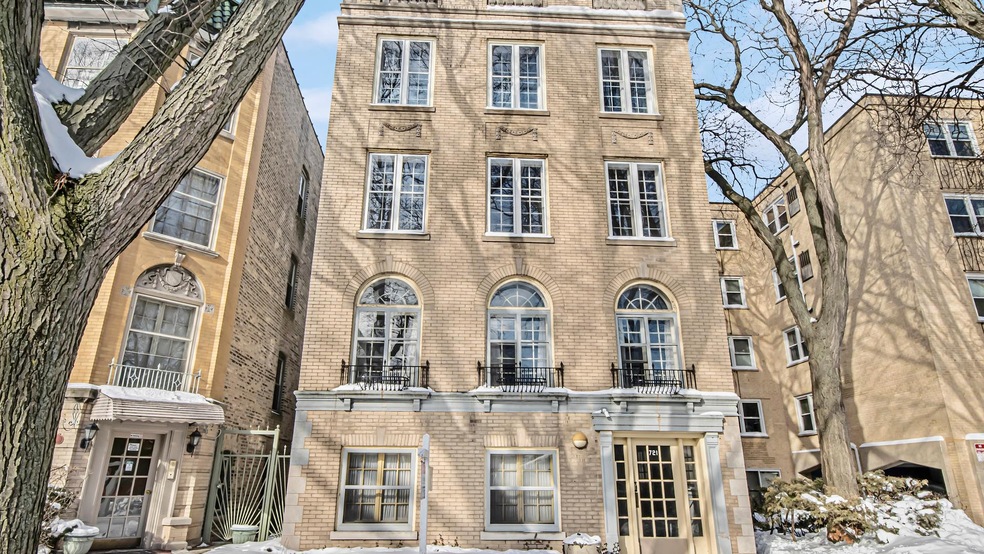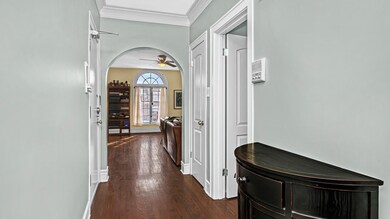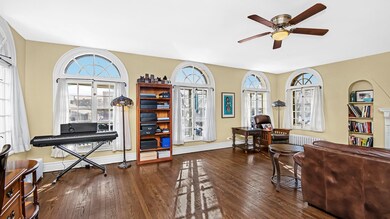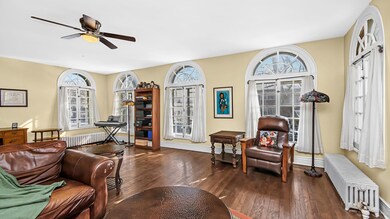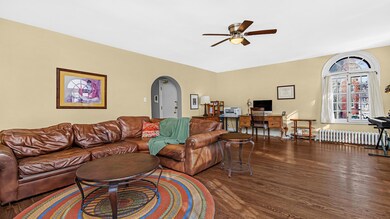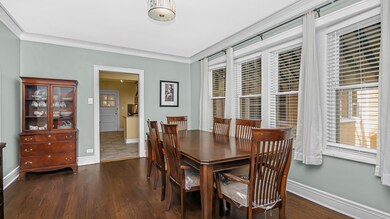
721 Dobson St Unit 1 Evanston, IL 60202
Howard Street NeighborhoodEstimated Value: $290,000 - $344,386
Highlights
- Wood Flooring
- Granite Countertops
- Stainless Steel Appliances
- Evanston Township High School Rated A+
- Breakfast Room
- 2-minute walk to Brummel Park
About This Home
As of May 2022This beautiful brick 3-unit boutique condo building offers impressive curb appeal on the Prettiest tree-lined street bordering Evanston and Rogers Park, with fantastic transportation accessibility. You are welcomed into the unit to a foyer, with coat closet (California Closets) and room for that mail/key table. The sun streams through the south facing architecturally distinct windows into the massive living room, featuring original decorative fireplace mantle flanked with arched bookcases, ideal for your decorative accessories. Plenty of room for flexible furniture arrangements in this 24' x 18' living area. The Chef's kitchen features trendy white cabinets with brushed nickel hardware, pot rack, granite countertops, and stainless appliances including side-by-side with ice/water in the door. An additional added built-in hutch matches the kitchen cabinets with glass cabinet door uppers, subway tile backsplash and quartz counter top adds to the decor and provides additional storage and counter space. The bonus breakfast room provides additional space to add a desk, or even an in-unit washer/dryer. Enjoy dinner parties as well as your casual dining in the elegant formal dining room, with lovely bay windows, and plenty of room for your large table and hutch. Two king sized jack-n-jill bedrooms and bathrooms with queen sized third bedroom. New vanity and medicine cabinet. The entire unit was recently sanded and painted so it is ready for you! Lower level private owned washer/dryer and enormous common area storage. There is a nice yard too, if you have the urge to be an urban gardener! The result of all this is a home with all the character of yesteryear and the amenities of today. ALL OF THIS AND THE PRICE INCLUDES A GARAGE SPACE! The Howard St transportation hub provides access to the Red line, purple line and the Skokie Swift, as well as CTA and PACE Busses. A short stroll to some of my favorite eateries; Peckish Pig, The Fish Keg, Jamaican to Go (check out their new roof top deck) and all of the restaurants in Downtown Evanston. This is a delightful, 1600sf condo you will definitely want to see.
Last Agent to Sell the Property
RE/MAX Premier License #471003976 Listed on: 02/10/2022

Last Buyer's Agent
@properties Christie's International Real Estate License #475136214

Property Details
Home Type
- Condominium
Est. Annual Taxes
- $4,093
Year Built
- Built in 1925 | Remodeled in 2017
Lot Details
- 4,138
HOA Fees
- $403 Monthly HOA Fees
Parking
- 1 Car Detached Garage
- Garage Door Opener
- Parking Included in Price
Home Design
- Brick Exterior Construction
Interior Spaces
- 1,600 Sq Ft Home
- 3-Story Property
- Built-In Features
- Bookcases
- Ceiling height of 9 feet or more
- Decorative Fireplace
- Blinds
- Entrance Foyer
- Living Room with Fireplace
- Breakfast Room
- Formal Dining Room
- Storage
- Wood Flooring
- Unfinished Basement
- Basement Fills Entire Space Under The House
Kitchen
- Range
- Microwave
- Dishwasher
- Stainless Steel Appliances
- Granite Countertops
- Disposal
Bedrooms and Bathrooms
- 3 Bedrooms
- 3 Potential Bedrooms
- 2 Full Bathrooms
Laundry
- Dryer
- Washer
Schools
- Oakton Elementary School
- Chute Middle School
- Evanston Twp High School
Utilities
- No Cooling
- Heating System Uses Steam
- Lake Michigan Water
Listing and Financial Details
- Homeowner Tax Exemptions
Community Details
Overview
- Association fees include heat, water, parking, insurance
- 3 Units
Amenities
- Laundry Facilities
- Community Storage Space
Recreation
- Bike Trail
Pet Policy
- Dogs and Cats Allowed
Ownership History
Purchase Details
Home Financials for this Owner
Home Financials are based on the most recent Mortgage that was taken out on this home.Purchase Details
Purchase Details
Purchase Details
Similar Homes in the area
Home Values in the Area
Average Home Value in this Area
Purchase History
| Date | Buyer | Sale Price | Title Company |
|---|---|---|---|
| Kopke Joseph | $270,000 | None Listed On Document | |
| Dooley Sandra | $166,500 | Saturn Title Llc | |
| North Shore Holdings Ltd | -- | First American Title Insuran | |
| Federal National Mortgage Association | -- | Attorney |
Mortgage History
| Date | Status | Borrower | Loan Amount |
|---|---|---|---|
| Open | Kopke Joseph | $216,000 | |
| Previous Owner | Dooley Sandra | $50,000 | |
| Previous Owner | North Shore Holdings Ltd | $92,000 | |
| Previous Owner | Gallagher William S | $26,500 | |
| Previous Owner | Gallagher William S | $175,000 | |
| Previous Owner | Gallagher William S | $58,000 | |
| Previous Owner | Gallagher William S | $85,000 | |
| Previous Owner | Gallagher William S | $58,000 |
Property History
| Date | Event | Price | Change | Sq Ft Price |
|---|---|---|---|---|
| 05/03/2022 05/03/22 | Sold | $270,000 | +1.7% | $169 / Sq Ft |
| 02/17/2022 02/17/22 | Pending | -- | -- | -- |
| 02/10/2022 02/10/22 | For Sale | $265,500 | +182.4% | $166 / Sq Ft |
| 05/05/2016 05/05/16 | Sold | $94,005 | -24.7% | -- |
| 03/03/2016 03/03/16 | Pending | -- | -- | -- |
| 03/03/2016 03/03/16 | Price Changed | $124,900 | +32.9% | -- |
| 02/12/2016 02/12/16 | Off Market | $94,005 | -- | -- |
| 01/28/2016 01/28/16 | Price Changed | $124,900 | -10.7% | -- |
| 12/29/2015 12/29/15 | Price Changed | $139,900 | -3.5% | -- |
| 12/10/2015 12/10/15 | Price Changed | $145,000 | -9.3% | -- |
| 10/30/2015 10/30/15 | Price Changed | $159,900 | -8.6% | -- |
| 09/28/2015 09/28/15 | Price Changed | $174,900 | -5.4% | -- |
| 08/25/2015 08/25/15 | Price Changed | $184,900 | -7.5% | -- |
| 07/20/2015 07/20/15 | For Sale | $199,900 | -- | -- |
Tax History Compared to Growth
Tax History
| Year | Tax Paid | Tax Assessment Tax Assessment Total Assessment is a certain percentage of the fair market value that is determined by local assessors to be the total taxable value of land and additions on the property. | Land | Improvement |
|---|---|---|---|---|
| 2024 | $5,791 | $26,925 | $2,362 | $24,563 |
| 2023 | $5,530 | $26,925 | $2,362 | $24,563 |
| 2022 | $5,530 | $26,925 | $2,362 | $24,563 |
| 2021 | $4,089 | $18,532 | $1,254 | $17,278 |
| 2020 | $5,511 | $18,532 | $1,254 | $17,278 |
| 2019 | $4,094 | $20,676 | $1,254 | $19,422 |
| 2018 | $5,511 | $23,286 | $1,033 | $22,253 |
| 2017 | $6,295 | $23,286 | $1,033 | $22,253 |
| 2016 | $6,217 | $24,256 | $1,033 | $23,223 |
| 2015 | $6,192 | $22,770 | $1,549 | $21,221 |
| 2014 | $6,133 | $22,770 | $1,549 | $21,221 |
| 2013 | $5,991 | $22,770 | $1,549 | $21,221 |
Agents Affiliated with this Home
-
Connie Abels

Seller's Agent in 2022
Connie Abels
RE/MAX
(312) 475-1717
2 in this area
205 Total Sales
-
Deb Russcol

Seller Co-Listing Agent in 2022
Deb Russcol
RE/MAX
(773) 465-7362
3 in this area
189 Total Sales
-
Nehru Arunasalam

Buyer's Agent in 2022
Nehru Arunasalam
@ Properties
(847) 322-4658
1 in this area
19 Total Sales
-
Ira Mizell

Seller's Agent in 2016
Ira Mizell
Goldtree Realty, Inc
(847) 674-4445
61 Total Sales
-
Michael Havey

Buyer's Agent in 2016
Michael Havey
RE/MAX Premier
(708) 670-2268
182 Total Sales
Map
Source: Midwest Real Estate Data (MRED)
MLS Number: 11322236
APN: 11-30-121-040-1001
- 121 Custer Ave Unit 2S
- 7501 N Damen Ave Unit AG
- 7515 N Damen Ave Unit EG
- 132 Clyde Ave Unit 1321
- 719 Mulford St Unit 2F
- 200 Ridge Ave Unit 2C
- 7513 N Winchester Ave Unit 1
- 7540 N Ridge Blvd Unit 5D
- 7433 N Damen Ave
- 318 Custer Ave
- 250 Ridge Ave Unit 4L
- 1950 W Fargo Ave
- 7435 N Ridge Blvd Unit 3B
- 2035 W Fargo Ave Unit 3
- 1102 Brummel St
- 1791 W Howard St Unit 209
- 1791 W Howard St Unit 204
- 336 Ridge Ave Unit 1
- 7360 N Damen Ave Unit 1S
- 7363 N Damen Ave Unit 302
- 721 Dobson St Unit 1
- 721 Dobson St Unit 2
- 721 Dobson St Unit 3
- 723 Dobson St Unit 1
- 723 Dobson St Unit G
- 723 Dobson St Unit 723 Dobson St. Apt.2
- 723 Dobson St
- 723 Dobson St Unit 2
- 723 Dobson St
- 719 Dobson St Unit 302
- 719 Dobson St Unit 202
- 719 Dobson St Unit 103
- 719 Dobson St Unit 401
- 719 Dobson St Unit 203
- 719 Dobson St Unit 102
- 719 Dobson St Unit 503
- 719 Dobson St Unit 201
- 719 Dobson St Unit 402
- 719 Dobson St Unit 501
- 719 Dobson St Unit 301
