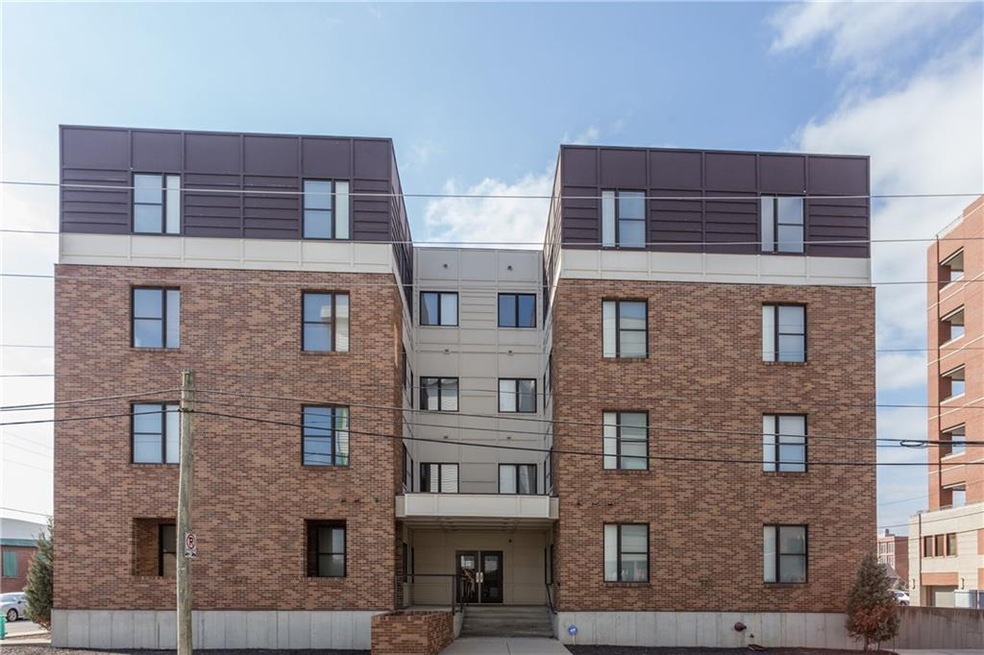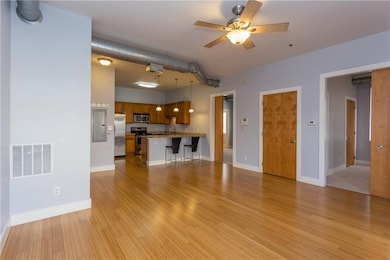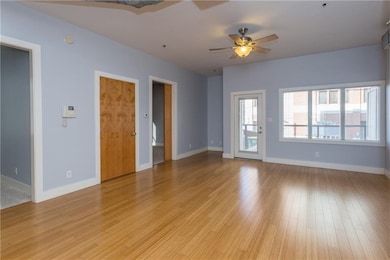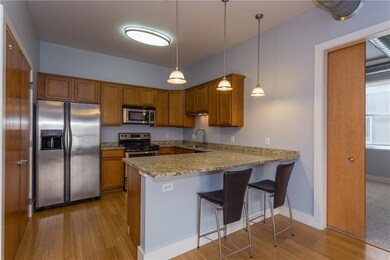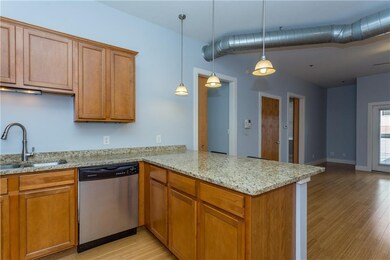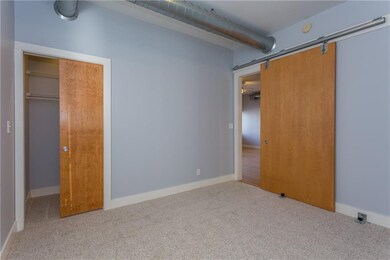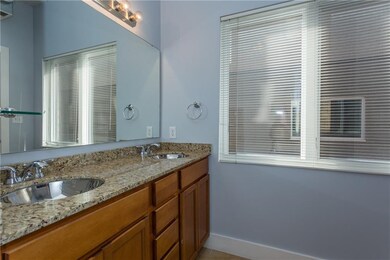
721 E North St Unit 1C Indianapolis, IN 46202
Lockerbie Square NeighborhoodHighlights
- Vaulted Ceiling
- Balcony
- Woodwork
- Elevator
- Intercom
- 1-Story Property
About This Home
As of June 2018Location-Location-Location! Walk to Mass Ave, Canal, Concerts, Circle of Lights, watch fireworks (from your own balcony). First floor condo; attached, heated garage. Updated kitchen with ss applncs, granite countertops. Master with double sinks; 2nd bedroom with its own bath. New interior paint, carpet; high efficiency front load W/D included. Secure building.
Property Details
Home Type
- Condominium
Est. Annual Taxes
- $3,682
Year Built
- Built in 2007
Parking
- Garage
Home Design
- Brick Exterior Construction
- Concrete Perimeter Foundation
Interior Spaces
- 960 Sq Ft Home
- 1-Story Property
- Woodwork
- Vaulted Ceiling
- Window Screens
- Intercom
Kitchen
- Electric Oven
- Built-In Microwave
- Dishwasher
- Disposal
Bedrooms and Bathrooms
- 2 Bedrooms
- 2 Full Bathrooms
Laundry
- Dryer
- Washer
Additional Features
- Balcony
- Forced Air Heating and Cooling System
Listing and Financial Details
- Assessor Parcel Number 491101122089003101
Community Details
Overview
- Association fees include insurance, ground maintenance, snow removal, trash, sewer
- Spring Street Condominiums Subdivision
- Property managed by Kirkpatrick
Additional Features
- Elevator
- Fire and Smoke Detector
Ownership History
Purchase Details
Home Financials for this Owner
Home Financials are based on the most recent Mortgage that was taken out on this home.Purchase Details
Home Financials for this Owner
Home Financials are based on the most recent Mortgage that was taken out on this home.Purchase Details
Home Financials for this Owner
Home Financials are based on the most recent Mortgage that was taken out on this home.Similar Homes in Indianapolis, IN
Home Values in the Area
Average Home Value in this Area
Purchase History
| Date | Type | Sale Price | Title Company |
|---|---|---|---|
| Warranty Deed | -- | None Available | |
| Warranty Deed | -- | First American Title | |
| Warranty Deed | -- | None Available |
Mortgage History
| Date | Status | Loan Amount | Loan Type |
|---|---|---|---|
| Open | $226,000 | New Conventional | |
| Closed | $229,950 | New Conventional | |
| Previous Owner | $206,625 | New Conventional | |
| Previous Owner | $163,500 | New Conventional | |
| Previous Owner | $31,000 | Purchase Money Mortgage | |
| Previous Owner | $165,600 | New Conventional |
Property History
| Date | Event | Price | Change | Sq Ft Price |
|---|---|---|---|---|
| 01/17/2025 01/17/25 | Rented | $1,950 | -2.3% | -- |
| 11/08/2024 11/08/24 | Price Changed | $1,995 | -5.0% | $2 / Sq Ft |
| 10/25/2024 10/25/24 | Price Changed | $2,100 | -4.5% | $2 / Sq Ft |
| 09/24/2024 09/24/24 | For Rent | $2,200 | +15.8% | -- |
| 09/07/2022 09/07/22 | Rented | $1,900 | 0.0% | -- |
| 09/07/2022 09/07/22 | Under Contract | -- | -- | -- |
| 08/20/2022 08/20/22 | Price Changed | $1,900 | -15.6% | $2 / Sq Ft |
| 08/11/2022 08/11/22 | Price Changed | $2,250 | -10.0% | $2 / Sq Ft |
| 08/06/2022 08/06/22 | For Rent | $2,500 | 0.0% | -- |
| 06/29/2018 06/29/18 | Sold | $255,500 | -1.7% | $266 / Sq Ft |
| 04/30/2018 04/30/18 | Pending | -- | -- | -- |
| 04/30/2018 04/30/18 | Price Changed | $260,000 | +4.0% | $271 / Sq Ft |
| 04/30/2018 04/30/18 | For Sale | $250,000 | +14.9% | $260 / Sq Ft |
| 05/26/2016 05/26/16 | Sold | $217,500 | 0.0% | $227 / Sq Ft |
| 03/26/2016 03/26/16 | Off Market | $217,500 | -- | -- |
| 03/23/2016 03/23/16 | For Sale | $215,000 | -- | $224 / Sq Ft |
Tax History Compared to Growth
Tax History
| Year | Tax Paid | Tax Assessment Tax Assessment Total Assessment is a certain percentage of the fair market value that is determined by local assessors to be the total taxable value of land and additions on the property. | Land | Improvement |
|---|---|---|---|---|
| 2024 | $2,759 | $230,100 | $37,300 | $192,800 |
| 2023 | $2,759 | $230,200 | $37,300 | $192,900 |
| 2022 | $2,641 | $219,300 | $37,300 | $182,000 |
| 2021 | $2,931 | $248,500 | $33,900 | $214,600 |
| 2020 | $3,014 | $254,500 | $33,900 | $220,600 |
| 2019 | $3,112 | $257,600 | $33,900 | $223,700 |
| 2018 | $3,143 | $257,800 | $33,900 | $223,900 |
| 2017 | $2,454 | $226,500 | $33,900 | $192,600 |
| 2016 | $2,198 | $207,200 | $33,900 | $173,300 |
| 2014 | $3,682 | $170,300 | $33,900 | $136,400 |
| 2013 | $1,901 | $183,500 | $33,900 | $149,600 |
Agents Affiliated with this Home
-
Jenny Laughner

Seller's Agent in 2025
Jenny Laughner
CENTURY 21 Scheetz
(317) 339-6972
240 Total Sales
-
M
Buyer's Agent in 2022
Mark Sprout
@properties
-
Mike Deck

Seller's Agent in 2018
Mike Deck
Berkshire Hathaway Home
(317) 339-2830
708 Total Sales
-
Joel Vanags

Seller Co-Listing Agent in 2018
Joel Vanags
Berkshire Hathaway Home
(317) 408-1298
150 Total Sales
-
M
Buyer's Agent in 2018
Michele Schulhof
-
M
Buyer's Agent in 2018
Michele Doyle
M.S.WOODS REAL ESTATE, LLC
Map
Source: MIBOR Broker Listing Cooperative®
MLS Number: MBR21404269
APN: 49-11-01-122-089.003-101
- 559 Fulton St
- 525 Fynn Place
- 624 E Walnut St Unit 26
- 624 E Walnut St Unit 48
- 630 N College Ave Unit 409
- 630 N College Ave Unit 204
- 630 N College Ave Unit 105
- 630 N College Ave Unit 401
- 611 N Park Ave Unit 104
- 611 N Park Ave Unit 108
- 419 N College Ave
- 610 N Park Ave
- 504 N Park Ave Unit 4
- 531 E North St
- 527 E North St
- 430 N Park Ave Unit 104
- 430 N Park Ave Unit 103
- 749 N Park Ave Unit A
- 558 E Vermont St
- 123 E Michigan St
