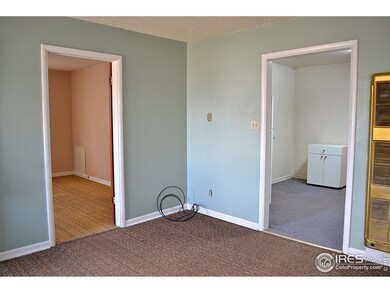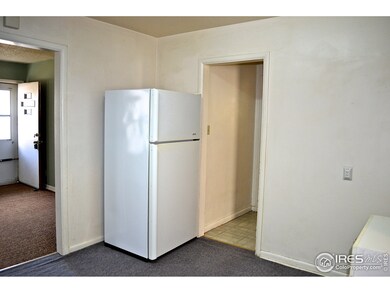
721 Hamilton St Sterling, CO 80751
Highlights
- Parking available for a boat
- No HOA
- Wood Frame Window
- City View
- Cottage
- Eat-In Kitchen
About This Home
As of February 2019Attention investors!! Great little house with an extra lot and alley access!! 2 bedrooms, 1 bath, metal siding, fenced yard..plenty of room for your own garage or shop? At this price, it won't last long!!
Last Agent to Sell the Property
Wendy Nuss
Town Square Realty Listed on: 10/26/2015
Home Details
Home Type
- Single Family
Est. Annual Taxes
- $342
Year Built
- Built in 1945
Lot Details
- 9,374 Sq Ft Lot
- Property fronts an alley
- North Facing Home
- Chain Link Fence
- Level Lot
- Zero Lot Line
Home Design
- Cottage
- Wood Frame Construction
- Composition Roof
- Metal Siding
Interior Spaces
- 780 Sq Ft Home
- 1-Story Property
- Ceiling Fan
- Window Treatments
- Wood Frame Window
- Carpet
- City Views
- Crawl Space
- Storm Doors
Kitchen
- Eat-In Kitchen
- Gas Oven or Range
Bedrooms and Bathrooms
- 2 Bedrooms
- 1 Full Bathroom
Laundry
- Laundry on main level
- Dryer
- Washer
Parking
- Alley Access
- Driveway Level
- Parking available for a boat
Accessible Home Design
- Low Pile Carpeting
Outdoor Features
- Patio
- Outdoor Storage
Schools
- Ayres Elementary School
- Sterling Middle School
- Sterling High School
Utilities
- Air Conditioning
- Wall Furnace
- High Speed Internet
- Satellite Dish
- Cable TV Available
Community Details
- No Home Owners Association
- Bowling Green Subdivision
Listing and Financial Details
- Assessor Parcel Number 38052531114007
Ownership History
Purchase Details
Home Financials for this Owner
Home Financials are based on the most recent Mortgage that was taken out on this home.Purchase Details
Home Financials for this Owner
Home Financials are based on the most recent Mortgage that was taken out on this home.Purchase Details
Home Financials for this Owner
Home Financials are based on the most recent Mortgage that was taken out on this home.Purchase Details
Similar Home in Sterling, CO
Home Values in the Area
Average Home Value in this Area
Purchase History
| Date | Type | Sale Price | Title Company |
|---|---|---|---|
| Warranty Deed | $80,000 | Stewart Title | |
| Warranty Deed | $80,000 | Stewart Title | |
| Warranty Deed | $59,000 | None Available | |
| Interfamily Deed Transfer | -- | None Available |
Mortgage History
| Date | Status | Loan Amount | Loan Type |
|---|---|---|---|
| Open | $120,065 | FHA | |
| Closed | $86,400 | New Conventional | |
| Closed | $66,500 | New Conventional | |
| Previous Owner | $44,000 | Unknown |
Property History
| Date | Event | Price | Change | Sq Ft Price |
|---|---|---|---|---|
| 05/16/2019 05/16/19 | Off Market | $80,000 | -- | -- |
| 02/13/2019 02/13/19 | Sold | $80,000 | +35.6% | $103 / Sq Ft |
| 01/28/2019 01/28/19 | Off Market | $59,000 | -- | -- |
| 01/16/2019 01/16/19 | For Sale | $78,000 | +32.2% | $100 / Sq Ft |
| 02/26/2016 02/26/16 | Sold | $59,000 | -14.5% | $76 / Sq Ft |
| 02/05/2016 02/05/16 | Pending | -- | -- | -- |
| 10/26/2015 10/26/15 | For Sale | $69,000 | -- | $88 / Sq Ft |
Tax History Compared to Growth
Tax History
| Year | Tax Paid | Tax Assessment Tax Assessment Total Assessment is a certain percentage of the fair market value that is determined by local assessors to be the total taxable value of land and additions on the property. | Land | Improvement |
|---|---|---|---|---|
| 2024 | $297 | $7,580 | $0 | $0 |
| 2023 | $297 | $7,580 | $0 | $0 |
| 2022 | $535 | $6,350 | $1,630 | $4,720 |
| 2021 | $489 | $6,110 | $1,680 | $4,430 |
| 2020 | $408 | $9,680 | $1,240 | $8,440 |
| 2019 | $409 | $9,680 | $1,240 | $8,440 |
| 2018 | $368 | $4,350 | $1,110 | $3,240 |
| 2017 | $363 | $21,140 | $5,410 | $15,730 |
| 2015 | $171 | $18,730 | $4,590 | $14,140 |
| 2014 | $171 | $17,380 | $4,590 | $12,790 |
| 2013 | $171 | $17,380 | $4,590 | $12,790 |
Agents Affiliated with this Home
-
Shannon Selvidge

Seller's Agent in 2019
Shannon Selvidge
Area Wide Realty, LLC
(970) 580-6173
45 Total Sales
-
Renee A Selvidge

Buyer's Agent in 2019
Renee A Selvidge
Area Wide Realty, LLC
(970) 520-0321
157 Total Sales
-
W
Seller's Agent in 2016
Wendy Nuss
Town Square Realty
Map
Source: IRES MLS
MLS Number: 778102
APN: 38052531114007
- 731 Douglas St
- 721 Douglas St
- 717 Phelps St
- 701 Phelps St
- 103 S 8th Ave
- 622 Phelps St
- 515 Hamilton St
- 111 N 8th Ave
- 516 Denver St
- 512 Denver St
- 216 N 8th Ave
- 522 Park St
- 624 Taylor St
- 506 Park St Unit 508
- 851 Denver St Unit 4
- 851 Denver St Unit 2
- 226 N 7th Ave Unit 226.5
- 827 Clark St
- 309 Phelps St
- 305 Phelps St






