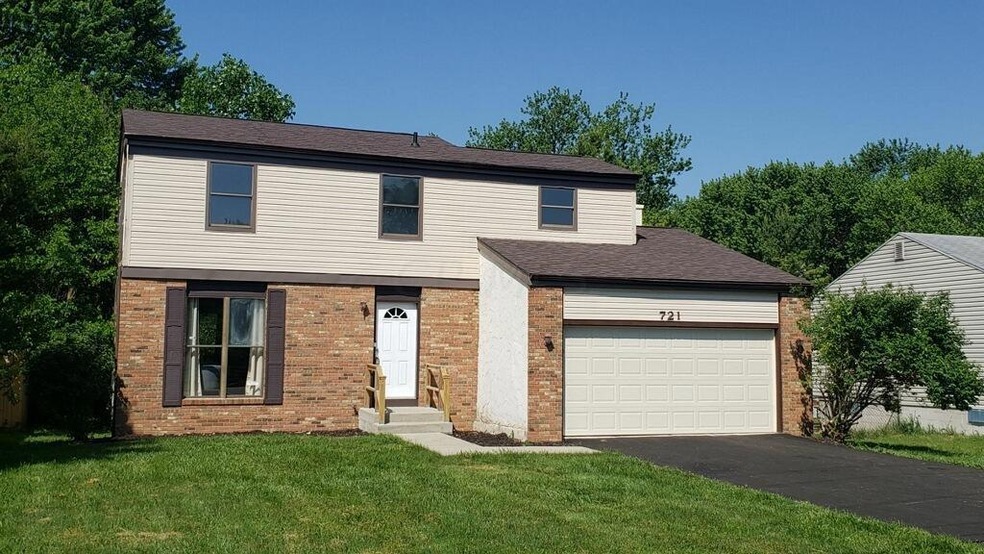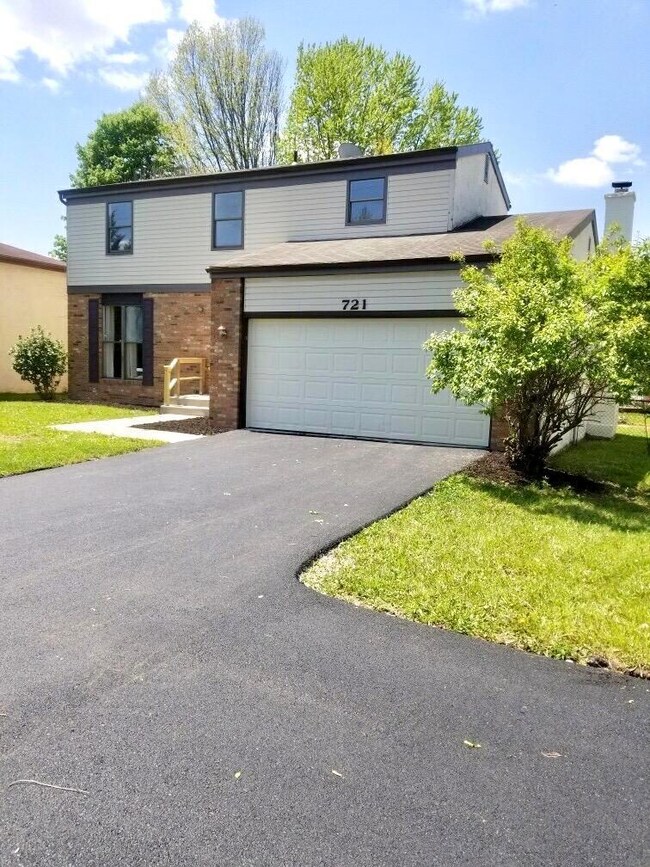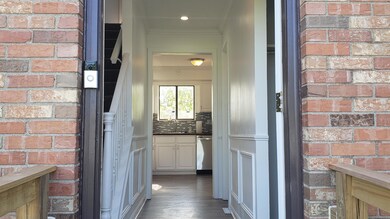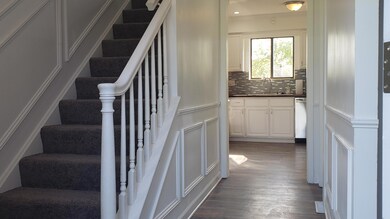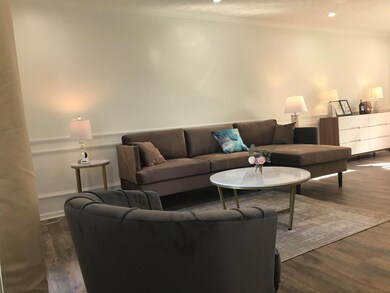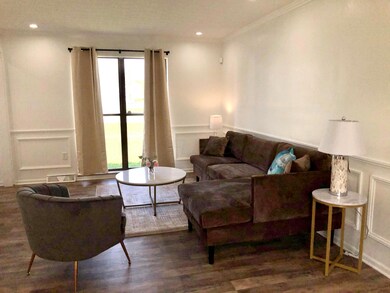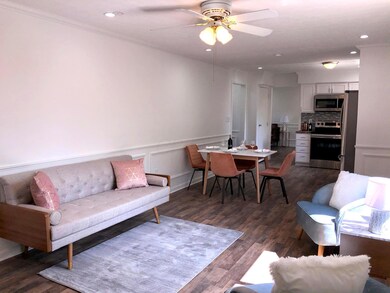
721 Hubbard Rd Galloway, OH 43119
Lake Darby NeighborhoodHighlights
- Deck
- 2 Car Attached Garage
- Family Room
- Hilliard Bradley High School Rated A-
- Forced Air Heating and Cooling System
- Carpet
About This Home
As of July 2020Amazing transformation for this desirable 4 bedroom 2-story home with all NEW flooring, freshly painted in light bright pure white. Gorgeous kitchen with butcher block countertops and all NEW stainless appliances including a state of the art touch screen refrigerator by Samsung! Huge deck overlooks huge yard! Finished basement too!
Fantastic curb appeal with a BRAND NEW driveway with added turn around! BRAND NEW roof with warranty!
Last Agent to Sell the Property
Bonnie Realty Services License #2003008432 Listed on: 06/06/2020
Home Details
Home Type
- Single Family
Est. Annual Taxes
- $4,300
Year Built
- Built in 1974
Parking
- 2 Car Attached Garage
Home Design
- Brick Exterior Construction
- Block Foundation
- Stucco Exterior
Interior Spaces
- 1,912 Sq Ft Home
- 2-Story Property
- Family Room
- Laundry on lower level
Kitchen
- Electric Range
- Microwave
- Dishwasher
Flooring
- Carpet
- Laminate
Bedrooms and Bathrooms
- 4 Bedrooms
Basement
- Partial Basement
- Recreation or Family Area in Basement
Utilities
- Forced Air Heating and Cooling System
- Heating System Uses Gas
Additional Features
- Deck
- 8,276 Sq Ft Lot
Listing and Financial Details
- Home warranty included in the sale of the property
- Assessor Parcel Number 241-000448
Ownership History
Purchase Details
Home Financials for this Owner
Home Financials are based on the most recent Mortgage that was taken out on this home.Purchase Details
Purchase Details
Purchase Details
Home Financials for this Owner
Home Financials are based on the most recent Mortgage that was taken out on this home.Purchase Details
Home Financials for this Owner
Home Financials are based on the most recent Mortgage that was taken out on this home.Purchase Details
Purchase Details
Purchase Details
Home Financials for this Owner
Home Financials are based on the most recent Mortgage that was taken out on this home.Purchase Details
Purchase Details
Similar Homes in the area
Home Values in the Area
Average Home Value in this Area
Purchase History
| Date | Type | Sale Price | Title Company |
|---|---|---|---|
| Warranty Deed | $220,000 | Peak Title | |
| Sheriffs Deed | $113,200 | None Available | |
| Sheriffs Deed | $113,200 | None Available | |
| Warranty Deed | $140,000 | Landsel Title | |
| Deed | -- | -- | |
| Special Warranty Deed | -- | None Available | |
| Sheriffs Deed | $68,000 | None Available | |
| Warranty Deed | $118,500 | Talon Group | |
| Deed | $71,500 | -- | |
| Deed | -- | -- |
Mortgage History
| Date | Status | Loan Amount | Loan Type |
|---|---|---|---|
| Open | $216,015 | FHA | |
| Previous Owner | $137,464 | FHA | |
| Previous Owner | $117,826 | FHA | |
| Previous Owner | $10,000 | Unknown | |
| Previous Owner | $60,000 | Unknown |
Property History
| Date | Event | Price | Change | Sq Ft Price |
|---|---|---|---|---|
| 03/27/2025 03/27/25 | Off Market | $81,150 | -- | -- |
| 07/21/2020 07/21/20 | Sold | $220,000 | -2.2% | $115 / Sq Ft |
| 06/06/2020 06/06/20 | Price Changed | $225,000 | +3.2% | $118 / Sq Ft |
| 05/13/2020 05/13/20 | For Sale | $218,000 | +168.6% | $114 / Sq Ft |
| 07/29/2014 07/29/14 | Sold | $81,150 | +6.8% | $50 / Sq Ft |
| 06/29/2014 06/29/14 | Pending | -- | -- | -- |
| 02/20/2014 02/20/14 | For Sale | $76,000 | -- | $47 / Sq Ft |
Tax History Compared to Growth
Tax History
| Year | Tax Paid | Tax Assessment Tax Assessment Total Assessment is a certain percentage of the fair market value that is determined by local assessors to be the total taxable value of land and additions on the property. | Land | Improvement |
|---|---|---|---|---|
| 2024 | $6,270 | $95,980 | $23,420 | $72,560 |
| 2023 | $5,412 | $95,970 | $23,415 | $72,555 |
| 2022 | $4,727 | $63,950 | $16,700 | $47,250 |
| 2021 | $4,724 | $63,950 | $16,700 | $47,250 |
| 2020 | $4,525 | $59,720 | $16,700 | $43,020 |
| 2019 | $4,300 | $49,500 | $13,900 | $35,600 |
| 2018 | $3,850 | $49,500 | $13,900 | $35,600 |
| 2017 | $3,854 | $49,500 | $13,900 | $35,600 |
| 2016 | $3,603 | $39,940 | $7,910 | $32,030 |
| 2015 | $3,411 | $39,940 | $7,910 | $32,030 |
| 2014 | $3,472 | $39,940 | $7,910 | $32,030 |
| 2013 | $426 | $42,035 | $8,330 | $33,705 |
Agents Affiliated with this Home
-
Sara Bonnie

Seller's Agent in 2020
Sara Bonnie
Bonnie Realty Services
(614) 736-8080
109 Total Sales
-
Tracy Thayer

Buyer's Agent in 2020
Tracy Thayer
Keller Williams Capital Ptnrs
(614) 980-3853
63 Total Sales
-
T
Seller's Agent in 2014
Teresa Slaughter
Preferred Properties Real Estate Services
-
T
Buyer's Agent in 2014
Tristam Griffith
RE/MAX
Map
Source: Columbus and Central Ohio Regional MLS
MLS Number: 220014697
APN: 241-000448
- 8790 Crestwater Dr
- 8755 Crestwater Dr
- 667 Academy Dr
- 658 Academy Dr
- 664 Dukewell Place
- 653 Darlene Place
- 651 Dovalon Place
- 8654 Cadet Dr N
- 895 Slagle Place
- 8528 Leader Dr
- 8512 Squad Dr
- 8504 Leader Dr
- 8465 Squad Dr
- 622 Infantry Dr
- 8570 Bivouac Place
- 920 Military Dr
- 8576 Army Place
- 276 Hubbard Rd
- 0 Dellinger Rd Unit 9 2030113
- 294 Kellybrook Place
