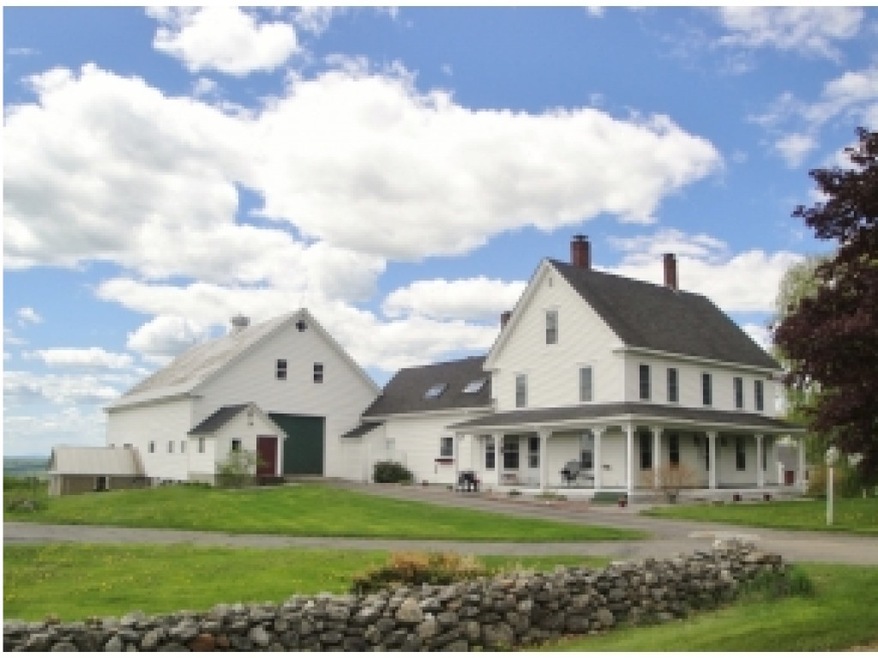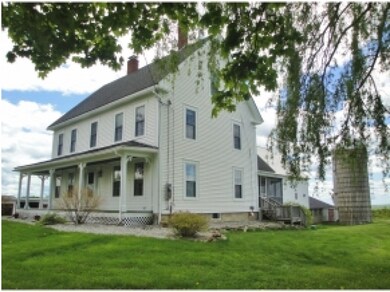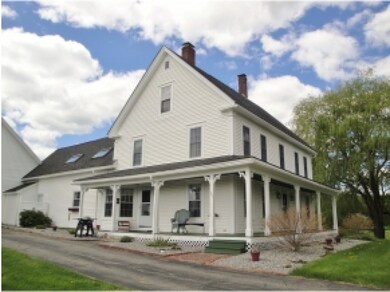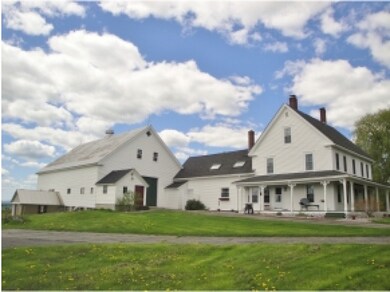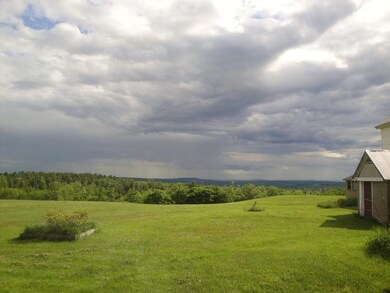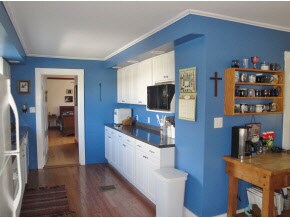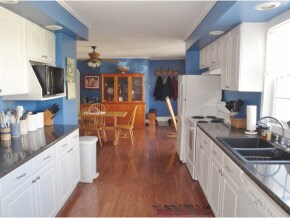
721 Loudon Ridge Rd Loudon, NH 03307
Estimated Value: $553,479 - $687,000
Highlights
- Barn
- Countryside Views
- Softwood Flooring
- 2.92 Acre Lot
- Wood Burning Stove
- New Englander Architecture
About This Home
As of October 2016You'll love the southwesterly views form this beautifully maintained 1800 New England farmhouse with barn. Traditional charm and modern upgrades blend together in this 4-5 bedroom, 3100 sqft home. The large, remodeled country kitchen has room for all your family and friends. Warm to the wood stove in the living room with hardwood floors, enjoy the views from the screen porch off the family room, or use the office as a 2nd first floor bedroom. The 1st floor master includes large closets and private bath, and there's a 1st floor laundry with 1/2 bath, too. An 18x38 studio in-law apartment has it's own heat and fully applianced kitchen. There are 3 bedrooms upstairs with both a full bath and a 1/2 bath, all have been remodeled. The attached 2 level barn offers many opportunities for use and includes a separate 18x21 finished room with heat and A/C. Parking is available for 3 cars in the detached garage. All this on 3 acres of fields with incredible views.
Last Agent to Sell the Property
BHG Masiello Concord License #052481 Listed on: 02/01/2016

Home Details
Home Type
- Single Family
Est. Annual Taxes
- $9,204
Year Built
- Built in 1800
Lot Details
- 2.92 Acre Lot
- Lot Sloped Up
- Property is zoned AFP Agri/Forest
Parking
- 3 Car Detached Garage
- Heated Garage
Home Design
- New Englander Architecture
- Farmhouse Style Home
- Brick Foundation
- Concrete Foundation
- Stone Foundation
- Wood Frame Construction
- Shingle Roof
- Metal Roof
- Vinyl Siding
Interior Spaces
- 2-Story Property
- Skylights
- Fireplace
- Wood Burning Stove
- Combination Kitchen and Dining Room
- Screened Porch
- Countryside Views
- Attic
Kitchen
- Electric Range
- Stove
- Microwave
- Dishwasher
Flooring
- Softwood
- Laminate
- Tile
Bedrooms and Bathrooms
- 4 Bedrooms
- In-Law or Guest Suite
- Bathroom on Main Level
- Bathtub
Laundry
- Laundry on main level
- Dryer
- Washer
Unfinished Basement
- Basement Fills Entire Space Under The House
- Connecting Stairway
- Interior Basement Entry
Accessible Home Design
- Kitchen has a 60 inch turning radius
- Hard or Low Nap Flooring
Utilities
- Zoned Heating and Cooling
- Wall Furnace
- Heating System Uses Gas
- Heating System Uses Oil
- Heating System Uses Kerosene
- 200+ Amp Service
- 100 Amp Service
- Drilled Well
- Liquid Propane Gas Water Heater
- Septic Tank
Additional Features
- Accessory Dwelling Unit (ADU)
- Barn
- Grass Field
Ownership History
Purchase Details
Home Financials for this Owner
Home Financials are based on the most recent Mortgage that was taken out on this home.Purchase Details
Home Financials for this Owner
Home Financials are based on the most recent Mortgage that was taken out on this home.Similar Home in Loudon, NH
Home Values in the Area
Average Home Value in this Area
Purchase History
| Date | Buyer | Sale Price | Title Company |
|---|---|---|---|
| Single Barrel Jack Llc | $299,933 | -- | |
| Hall Jay A | $485,000 | -- | |
| Hall Jay A | $485,000 | -- |
Mortgage History
| Date | Status | Borrower | Loan Amount |
|---|---|---|---|
| Open | Single Barrel Jack Llc | $220,000 | |
| Closed | Single Barrel Jack Llc | $239,920 | |
| Previous Owner | Hall Jay A | $192,000 | |
| Previous Owner | Hall Jay A | $242,500 |
Property History
| Date | Event | Price | Change | Sq Ft Price |
|---|---|---|---|---|
| 10/31/2016 10/31/16 | Sold | $299,900 | -14.3% | $97 / Sq Ft |
| 09/19/2016 09/19/16 | Pending | -- | -- | -- |
| 02/01/2016 02/01/16 | For Sale | $350,000 | -- | $113 / Sq Ft |
Tax History Compared to Growth
Tax History
| Year | Tax Paid | Tax Assessment Tax Assessment Total Assessment is a certain percentage of the fair market value that is determined by local assessors to be the total taxable value of land and additions on the property. | Land | Improvement |
|---|---|---|---|---|
| 2024 | $8,830 | $379,800 | $102,400 | $277,400 |
| 2023 | $7,915 | $379,800 | $102,400 | $277,400 |
| 2022 | $7,045 | $379,800 | $102,400 | $277,400 |
| 2021 | $7,292 | $379,800 | $102,400 | $277,400 |
| 2020 | $6,876 | $299,100 | $86,900 | $212,200 |
| 2019 | $6,873 | $299,100 | $86,900 | $212,200 |
| 2018 | $6,598 | $299,100 | $86,900 | $212,200 |
| 2017 | $6,658 | $299,100 | $86,900 | $212,200 |
| 2016 | $6,275 | $299,100 | $86,900 | $212,200 |
| 2015 | $9,204 | $445,300 | $103,500 | $341,800 |
| 2014 | $9,267 | $445,300 | $103,500 | $341,800 |
| 2013 | $9,222 | $445,300 | $103,500 | $341,800 |
Agents Affiliated with this Home
-
Rick Wagner

Seller's Agent in 2016
Rick Wagner
BHG Masiello Concord
(603) 848-9162
40 Total Sales
-
Alicha Kingsbury

Buyer's Agent in 2016
Alicha Kingsbury
Bear Hill Properties
(603) 556-1587
10 in this area
41 Total Sales
Map
Source: PrimeMLS
MLS Number: 4469225
APN: LOUD-000063-000027
- 82 Kenney Rd
- 96 Kenney Rd
- 406 Lower Ridge Rd
- 20 Flintlock Cir
- 347 Lower Ridge Rd
- Map 132 Lot 115 Arrowhead Ln
- 21 Canoe Ln
- 00 Valley Shore Dr Unit 83
- 00 Cedar Dr
- 0000 Cedar Dr
- 00 Winter St Unit 42
- 00 Intervale Dr Unit 51
- 126 Oakcrest Ln
- 34 Nottingham Rd
- 132 Asby Rd
- 000 Thistle Rd
- 628 Province Rd
- 000 Province Rd
- 110 Canterbury Shore Dr
- 153 Mudgett Hill Rd
- 721 Loudon Ridge Rd
- 731 Loudon Ridge Rd
- 7 Gilmanton Rd
- 710 Loudon Ridge Rd
- 736 Loudon Ridge Rd
- 739 Loudon Ridge Rd
- 700 Loudon Ridge Rd
- 747 Loudon Ridge Rd
- 694 Loudon Ridge Rd
- 24 Gilmanton Rd
- 748 Loudon Ridge Rd
- 690 Loudon Ridge Rd
- 28 Gilmanton Rd
- 677 Loudon Ridge Rd
- 707 Loudon Ridge Rd
- 771 Loudon Ridge Rd
- 669 Loudon Ridge Rd
- 668 Loudon Ridge Rd
- 780 Loudon Ridge Rd
- 783 Loudon Ridge Rd
