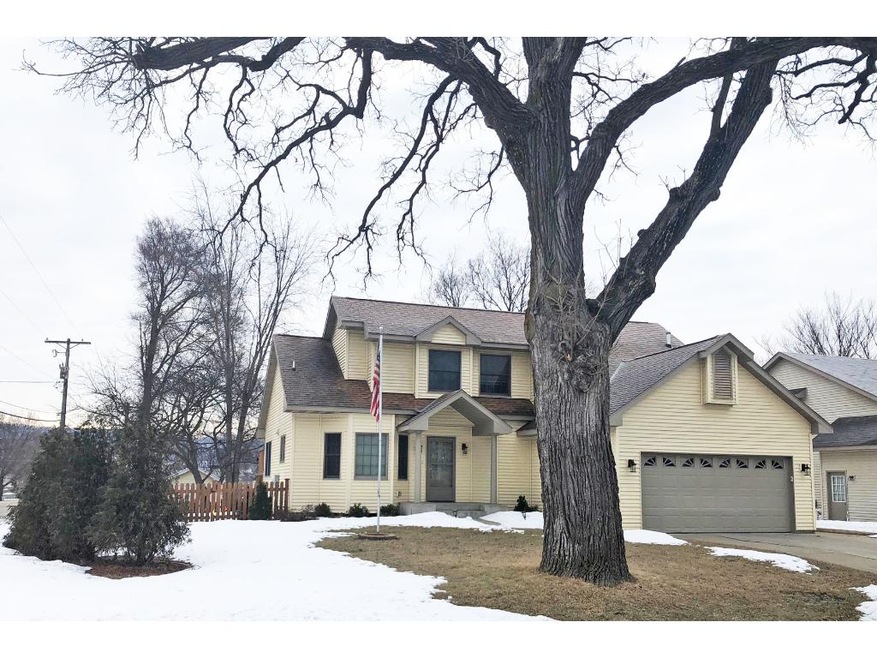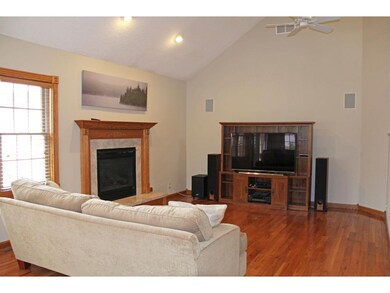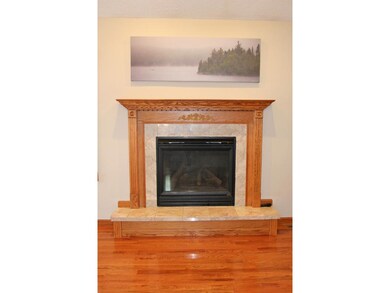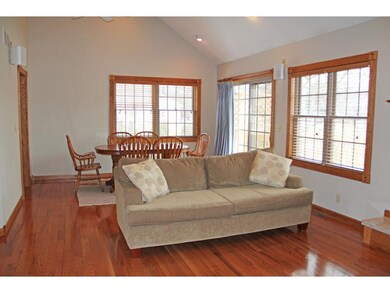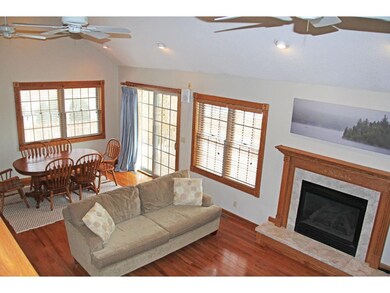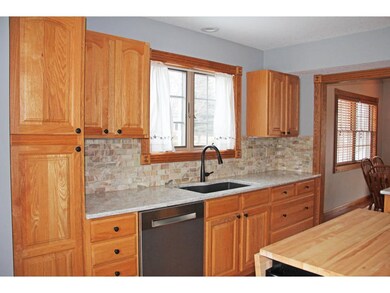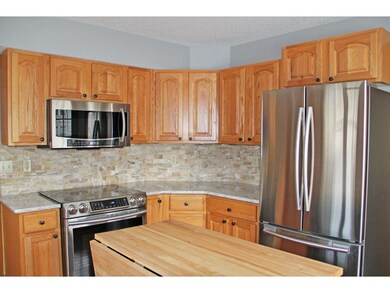
721 Main St W Cannon Falls, MN 55009
Estimated Value: $388,000 - $454,388
Highlights
- Deck
- Wood Flooring
- 4 Car Garage
- Vaulted Ceiling
- No HOA
- Forced Air Heating and Cooling System
About This Home
As of May 2018Beautiful home with stunning updates! 3 Bedroom, 3 Bath Home with 2 car attached garage and a detached 2+ heated garage and storage shed! See supplement for updates/upgrades! Main floor master suite, stunning updated kitchen, dining area with patio door out to a 10 x 16 deck and fenced yard with beautiful, professional landscaping and patio area and newly fenced in yard! The upper level has 2 bedrooms and a full bath. Lower level has a finished family room and a storage room and laundry
Home Details
Home Type
- Single Family
Est. Annual Taxes
- $3,748
Year Built
- Built in 2002
Lot Details
- 9,583 Sq Ft Lot
- Lot Dimensions are 77x122
- Sprinkler System
Parking
- 4 Car Garage
- Heated Garage
- Insulated Garage
- Garage Door Opener
Home Design
- Pitched Roof
- Asphalt Shingled Roof
- Vinyl Siding
Interior Spaces
- 2-Story Property
- Vaulted Ceiling
- Ceiling Fan
- Gas Fireplace
- Living Room with Fireplace
Kitchen
- Range
- Microwave
- Dishwasher
Flooring
- Wood
- Tile
Bedrooms and Bathrooms
- 3 Bedrooms
Basement
- Basement Fills Entire Space Under The House
- Natural lighting in basement
Additional Features
- Deck
- Forced Air Heating and Cooling System
Community Details
- No Home Owners Association
Listing and Financial Details
- Assessor Parcel Number 521002630
Ownership History
Purchase Details
Purchase Details
Home Financials for this Owner
Home Financials are based on the most recent Mortgage that was taken out on this home.Purchase Details
Home Financials for this Owner
Home Financials are based on the most recent Mortgage that was taken out on this home.Purchase Details
Similar Homes in Cannon Falls, MN
Home Values in the Area
Average Home Value in this Area
Purchase History
| Date | Buyer | Sale Price | Title Company |
|---|---|---|---|
| Pennington Brittany | $500 | None Listed On Document | |
| Pennington Brittany | $285,000 | -- | |
| Divekar Rohit Rohit | $240,000 | -- | |
| Holt Duane H | $62,500 | -- |
Mortgage History
| Date | Status | Borrower | Loan Amount |
|---|---|---|---|
| Previous Owner | Divekar Rohit Rohit | $192,000 |
Property History
| Date | Event | Price | Change | Sq Ft Price |
|---|---|---|---|---|
| 05/04/2018 05/04/18 | Sold | $285,000 | -3.4% | $175 / Sq Ft |
| 04/13/2018 04/13/18 | Pending | -- | -- | -- |
| 03/22/2018 03/22/18 | For Sale | $295,000 | +22.9% | $181 / Sq Ft |
| 10/09/2014 10/09/14 | Sold | $240,000 | -7.7% | $147 / Sq Ft |
| 08/25/2014 08/25/14 | Pending | -- | -- | -- |
| 03/13/2014 03/13/14 | For Sale | $259,900 | -- | $159 / Sq Ft |
Tax History Compared to Growth
Tax History
| Year | Tax Paid | Tax Assessment Tax Assessment Total Assessment is a certain percentage of the fair market value that is determined by local assessors to be the total taxable value of land and additions on the property. | Land | Improvement |
|---|---|---|---|---|
| 2024 | $6,000 | $472,100 | $69,400 | $402,700 |
| 2023 | $2,847 | $438,400 | $54,800 | $383,600 |
| 2022 | $5,024 | $416,900 | $43,800 | $373,100 |
| 2021 | $4,748 | $344,100 | $43,800 | $300,300 |
| 2020 | $4,532 | $320,600 | $43,800 | $276,800 |
| 2019 | $4,430 | $300,100 | $43,800 | $256,300 |
| 2018 | $4,020 | $292,700 | $32,900 | $259,800 |
| 2017 | $3,748 | $276,400 | $32,900 | $243,500 |
| 2016 | $3,568 | $256,200 | $32,900 | $223,300 |
| 2015 | $3,060 | $244,900 | $32,900 | $212,000 |
| 2014 | -- | $210,100 | $36,500 | $173,600 |
Agents Affiliated with this Home
-
Jerry Husaby

Seller's Agent in 2018
Jerry Husaby
Cannon Realty
(507) 291-0785
85 Total Sales
-
Lisa Husaby-Lundell

Seller Co-Listing Agent in 2018
Lisa Husaby-Lundell
Cannon Realty
(612) 799-5913
145 Total Sales
-
Kathy Anderson

Seller's Agent in 2014
Kathy Anderson
Coldwell Banker Nybo & Assoc
(507) 358-5111
167 Total Sales
Map
Source: NorthstarMLS
MLS Number: NST4918883
APN: 52.100.2630
- 900 Hoffman St W
- 425 2nd St SW
- 200 Minnesota St W
- 201 1st St N
- 115 Main St W
- 101 Timber Lane Ct
- 601 Union Ct
- 328 Pine St
- 518 State St E
- 6695 Ridgewood Dr
- 1324 7th St N
- 6713 Ridgewood Dr
- 6733 Ridgewood Dr
- 6810 Timberview Ct
- 6729 Ridgewood Dr
- 6721 Ridgewood Dr
- 6825 Timberview Ct
- 30380 71st Avenue Way
- 6833 Timberview Ct
- 6822 Timberview Ct
