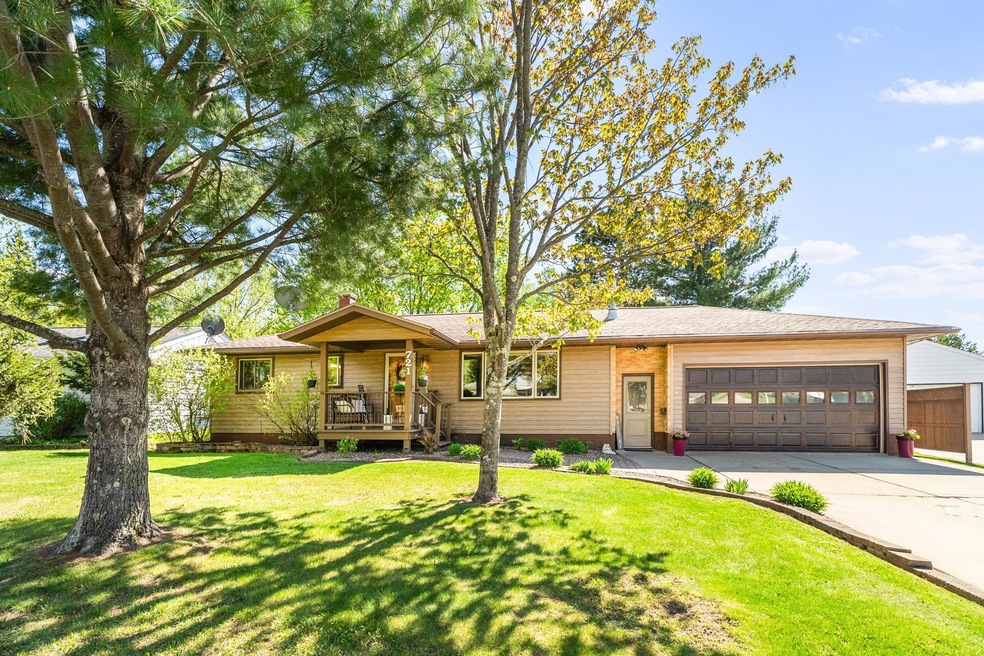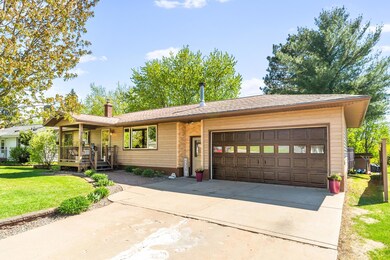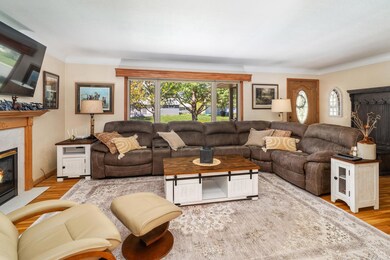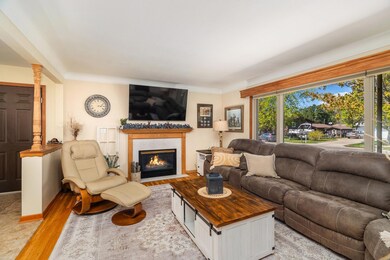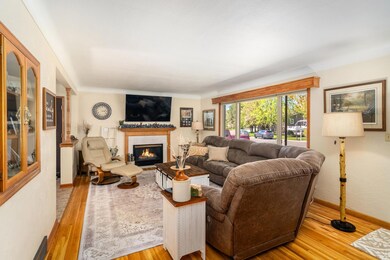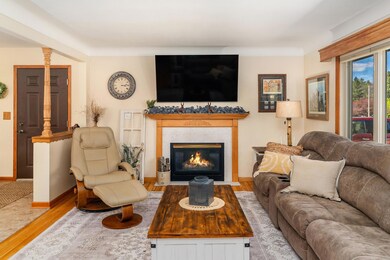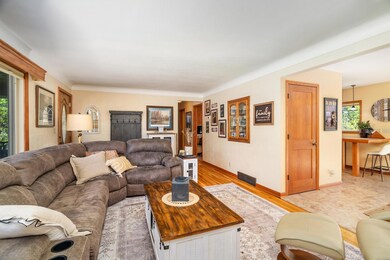
721 Maple Dr Aurora, MN 55705
Estimated payment $1,700/month
Highlights
- 1 Fireplace
- 2 Car Attached Garage
- 1-Story Property
- No HOA
- Patio
- Forced Air Heating and Cooling System
About This Home
"Move-in Ready Perfection Just Minutes from Giants Ridge! This beautifully updated home is the definition of move-in ready—everything has been done for you, so all that’s left is to unpack and enjoy! The custom kitchen boasts Quartz countertops and modern finishes, main level gleaming refinished hardwood floors, and Custom Floor to Ceiling Closet built-ins all perfectly complemented with Andersen windows and doors providing style and efficiency. Major systems—furnace, central air, water heater, and all kitchen appliances—have been replaced within the last 3 years or less. The main level offers a cozy living room with fireplace, two bedrooms, and a tastefully updated full bath. The finished lower level includes two additional non-conforming bedrooms, a spacious family room, and a bath—perfect for guests, a home office, or extra living space. Step outside to a private backyard oasis, with no neighbors behind—just peaceful trees and wildlife. Enjoy the best of both worlds on the versatile patio: open-air sunshine or relaxing shade under the covered section. The attached 2-car garage includes ample storage and a rear overhead door for easy access to the backyard. Located just 10 minutes from Giants Ridge for year-round recreation—skiing, golfing, fishing, boating, ATV and snowmobile trails—this home is your perfect Northwoods getaway or full-time residence. Located on the Western most side of Aurora in Sunset Addition making it a quick commute to Virginia / Hibbing Don’t miss out—schedule your private showing today!"
Home Details
Home Type
- Single Family
Est. Annual Taxes
- $3,220
Year Built
- Built in 1959
Lot Details
- 0.26 Acre Lot
- Lot Dimensions are 70.00 x 148.00
Parking
- 2 Car Attached Garage
Interior Spaces
- 1-Story Property
- 1 Fireplace
- Dining Room
Kitchen
- Range
- Microwave
- Dishwasher
Bedrooms and Bathrooms
- 3 Bedrooms
Laundry
- Dryer
- Washer
Finished Basement
- Basement Fills Entire Space Under The House
- Basement Storage
- Natural lighting in basement
Additional Features
- Patio
- Forced Air Heating and Cooling System
Community Details
- No Home Owners Association
- Sunset Acres 2Nd Add To Aurora Subdivision
Listing and Financial Details
- Assessor Parcel Number 100007000510
Map
Home Values in the Area
Average Home Value in this Area
Tax History
| Year | Tax Paid | Tax Assessment Tax Assessment Total Assessment is a certain percentage of the fair market value that is determined by local assessors to be the total taxable value of land and additions on the property. | Land | Improvement |
|---|---|---|---|---|
| 2023 | $3,220 | $193,400 | $7,300 | $186,100 |
| 2022 | $2,110 | $143,800 | $7,300 | $136,500 |
| 2021 | $2,032 | $111,900 | $6,400 | $105,500 |
| 2020 | $1,736 | $102,900 | $6,400 | $96,500 |
| 2019 | $1,598 | $102,900 | $6,400 | $96,500 |
| 2018 | $1,362 | $97,100 | $6,100 | $91,000 |
| 2017 | $1,494 | $91,300 | $7,900 | $83,400 |
| 2016 | $1,246 | $97,100 | $7,900 | $89,200 |
| 2015 | $1,336 | $68,200 | $5,300 | $62,900 |
| 2014 | $981 | $58,600 | $5,300 | $53,300 |
Property History
| Date | Event | Price | Change | Sq Ft Price |
|---|---|---|---|---|
| 05/23/2025 05/23/25 | For Sale | $269,900 | +35.0% | $141 / Sq Ft |
| 09/19/2022 09/19/22 | Sold | $200,000 | -4.8% | $183 / Sq Ft |
| 08/09/2022 08/09/22 | Pending | -- | -- | -- |
| 07/28/2022 07/28/22 | For Sale | $210,000 | +31.3% | $192 / Sq Ft |
| 10/23/2020 10/23/20 | Sold | $160,000 | -1.8% | $147 / Sq Ft |
| 09/02/2020 09/02/20 | Pending | -- | -- | -- |
| 08/28/2020 08/28/20 | For Sale | $163,000 | +20.7% | $149 / Sq Ft |
| 08/31/2015 08/31/15 | Sold | $135,000 | +3.1% | $124 / Sq Ft |
| 07/03/2015 07/03/15 | Pending | -- | -- | -- |
| 02/14/2013 02/14/13 | Sold | $131,000 | -- | $117 / Sq Ft |
| 12/07/2012 12/07/12 | Pending | -- | -- | -- |
Purchase History
| Date | Type | Sale Price | Title Company |
|---|---|---|---|
| Deed | $200,000 | Northeast Title | |
| Quit Claim Deed | $3,000 | None Listed On Document | |
| Warranty Deed | $160,000 | Northeast Title Company | |
| Warranty Deed | $135,000 | Burnet Title | |
| Warranty Deed | $131,000 | All American Title Co Inc |
Mortgage History
| Date | Status | Loan Amount | Loan Type |
|---|---|---|---|
| Open | $207,200 | VA | |
| Previous Owner | $132,554 | FHA | |
| Previous Owner | $124,450 | New Conventional | |
| Previous Owner | $80,000 | New Conventional | |
| Previous Owner | $80,000 | Future Advance Clause Open End Mortgage | |
| Previous Owner | $50,000 | Unknown |
Similar Homes in Aurora, MN
Source: NorthstarMLS
MLS Number: 6726819
APN: 100007000510
