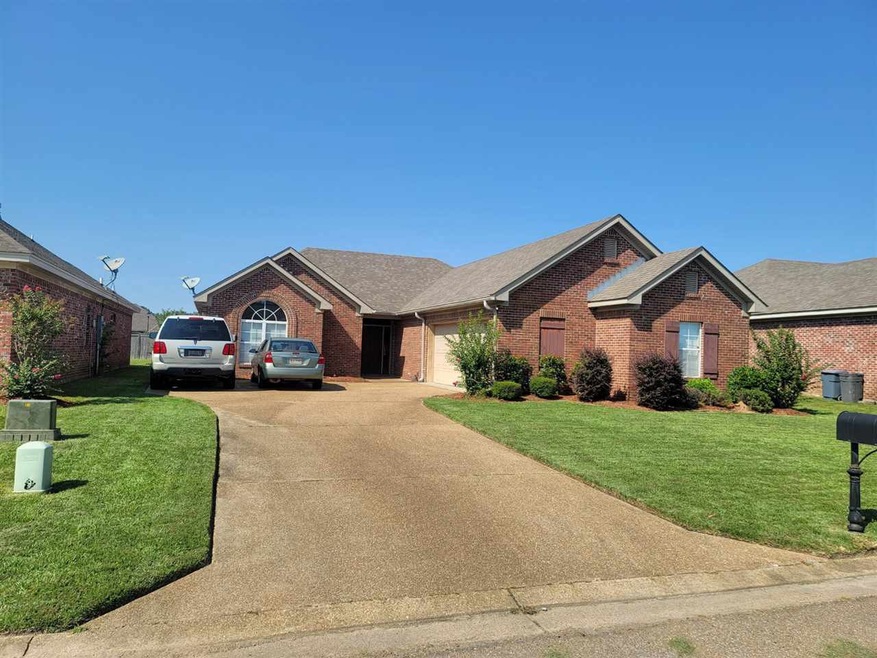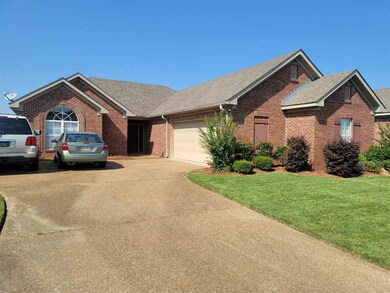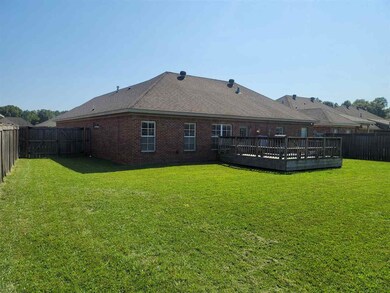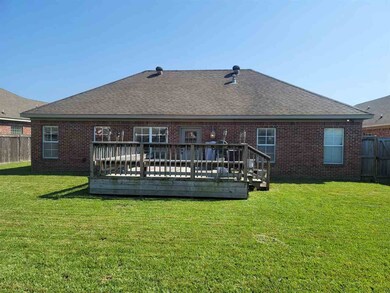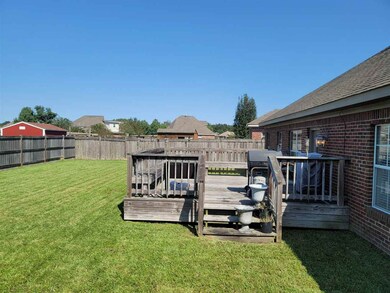
Highlights
- Deck
- Traditional Architecture
- Eat-In Kitchen
- Multiple Fireplaces
- Wood Flooring
- Double Vanity
About This Home
As of March 2021Welcome To 721 MEADOWS WAY ! This Beautiful Home Features: 3 Bedrooms, 2 Baths, Foyer Entrance, Wood Flooring In Your Main Areas, Fireplace In Family Room. Kitchen Is Spacious And Offers Plenty Of Cabinet And Counter Space Along With Ceramic Tile Flooring. Spacious Master Bedroom With Double Trey Ceilings. This Master Bath Also Features The "Must Have" Double Vanities.. All Bedrooms Have Walk In Closets. This Home Has Been Well Taken Care Of And Shows Great. Another Added Enjoyable Feature Would Be The Deck On The Back Which Is Enclosed With Privacy Fencing. Come Take A Tour.. Professional Photos Coming Soon
Last Agent to Sell the Property
Edwards Realty Co. License #B20161 Listed on: 01/23/2021
Home Details
Home Type
- Single Family
Est. Annual Taxes
- $1,576
Year Built
- Built in 2008
Lot Details
- Privacy Fence
- Back Yard Fenced
Parking
- 2 Car Garage
- Garage Door Opener
Home Design
- Traditional Architecture
- Brick Exterior Construction
- Slab Foundation
- Architectural Shingle Roof
Interior Spaces
- 1,468 Sq Ft Home
- 1-Story Property
- Ceiling Fan
- Multiple Fireplaces
- Insulated Windows
- Window Treatments
- Entrance Foyer
- Storage
Kitchen
- Eat-In Kitchen
- Gas Oven
- Electric Range
- Recirculated Exhaust Fan
- Dishwasher
- Disposal
Flooring
- Wood
- Carpet
- Ceramic Tile
Bedrooms and Bathrooms
- 3 Bedrooms
- Walk-In Closet
- 2 Full Bathrooms
- Double Vanity
Home Security
- Home Security System
- Fire and Smoke Detector
Outdoor Features
- Deck
Schools
- Gary Road Elementary School
- Byram Middle School
- Terry High School
Utilities
- Central Heating and Cooling System
- Heating System Uses Natural Gas
- Gas Water Heater
- Fiber Optics Available
- Cable TV Available
Community Details
- Property has a Home Owners Association
- Association fees include ground maintenance
- Crossbridge Subdivision
Listing and Financial Details
- Assessor Parcel Number 4854-413-157
Ownership History
Purchase Details
Home Financials for this Owner
Home Financials are based on the most recent Mortgage that was taken out on this home.Purchase Details
Similar Homes in Byram, MS
Home Values in the Area
Average Home Value in this Area
Purchase History
| Date | Type | Sale Price | Title Company |
|---|---|---|---|
| Warranty Deed | -- | None Available | |
| Trustee Deed | -- | -- |
Mortgage History
| Date | Status | Loan Amount | Loan Type |
|---|---|---|---|
| Open | $170,720 | Purchase Money Mortgage | |
| Previous Owner | $125,612 | New Conventional |
Property History
| Date | Event | Price | Change | Sq Ft Price |
|---|---|---|---|---|
| 03/26/2021 03/26/21 | Sold | -- | -- | -- |
| 01/24/2021 01/24/21 | Pending | -- | -- | -- |
| 01/22/2021 01/22/21 | For Sale | $169,000 | +32.3% | $115 / Sq Ft |
| 09/30/2014 09/30/14 | Sold | -- | -- | -- |
| 09/30/2014 09/30/14 | Pending | -- | -- | -- |
| 11/15/2013 11/15/13 | For Sale | $127,737 | -- | $83 / Sq Ft |
Tax History Compared to Growth
Tax History
| Year | Tax Paid | Tax Assessment Tax Assessment Total Assessment is a certain percentage of the fair market value that is determined by local assessors to be the total taxable value of land and additions on the property. | Land | Improvement |
|---|---|---|---|---|
| 2024 | $1,689 | $12,715 | $2,500 | $10,215 |
| 2023 | $1,689 | $12,715 | $2,500 | $10,215 |
| 2022 | $1,956 | $12,715 | $2,500 | $10,215 |
| 2021 | $1,631 | $12,715 | $2,500 | $10,215 |
| 2020 | $1,577 | $12,525 | $2,500 | $10,025 |
| 2019 | $1,567 | $12,525 | $2,500 | $10,025 |
| 2018 | $1,567 | $12,525 | $2,500 | $10,025 |
| 2017 | $1,533 | $12,525 | $2,500 | $10,025 |
| 2016 | $1,533 | $12,525 | $2,500 | $10,025 |
| 2015 | $1,515 | $12,400 | $2,500 | $9,900 |
| 2014 | $1,489 | $12,400 | $2,500 | $9,900 |
Agents Affiliated with this Home
-
Meshia Edwards

Seller's Agent in 2021
Meshia Edwards
Edwards Realty Co.
(601) 421-6878
10 in this area
68 Total Sales
-
Angelica Wilson

Buyer's Agent in 2021
Angelica Wilson
The Agency Haus LLC DBA Agency
(601) 573-2318
44 in this area
153 Total Sales
-
Michael Manuel

Seller's Agent in 2014
Michael Manuel
Keller Williams
(601) 201-0038
2 in this area
169 Total Sales
-
A
Buyer's Agent in 2014
Amia Edwards
Amia Edwards Real Estate
Map
Source: MLS United
MLS Number: 1337456
APN: 4854-0413-157
- 602 Oakview Way
- 4277 Summerton Dr
- 5306 Gardens Way
- 00 Crossbridge Blvd
- 0 Crossbridge Blvd Unit 4097429
- 26 Old Bridge Cove
- 4328 Blaine Cir
- 378 Siwell Meadows Dr
- 0 Hinds Pkwy Unit 4111674
- 0 Hinds Pkwy Unit 4079577
- 1460 Marwood Rd
- 154 Mccarty Rd
- 6655 S Siwell Rd
- 6 Laurie Cove
- 87 Blake Cove
- 2120 Meagan Dr
- 120 Gun Hill Cove
- 225 Raulston Dr
- 213 Raulston Dr
- 216 Raulston Dr
