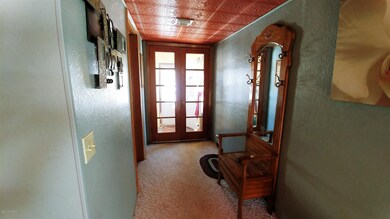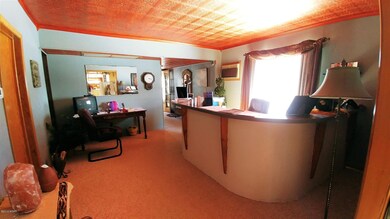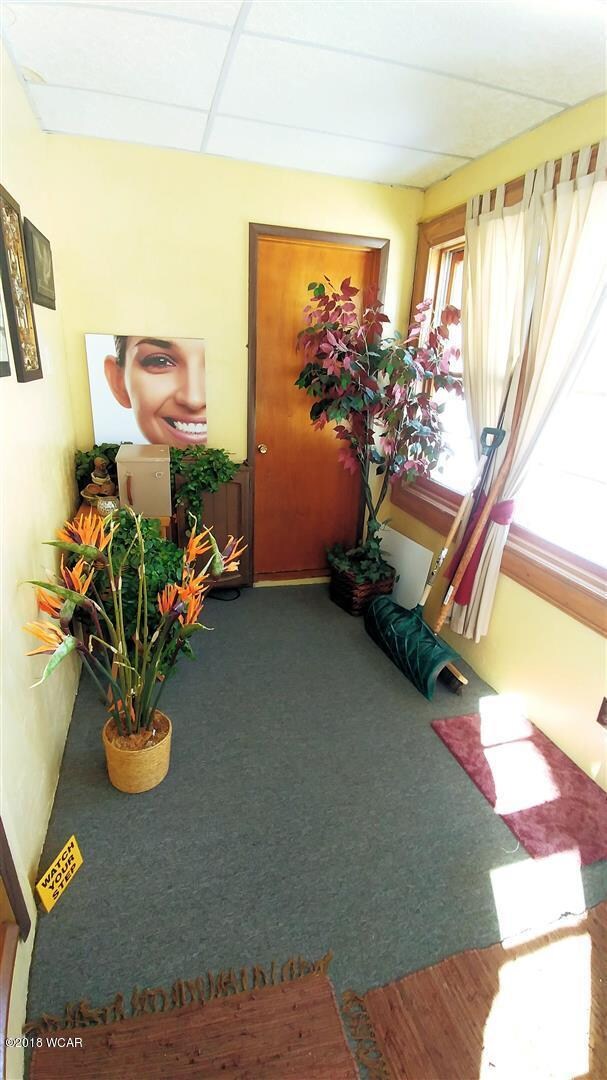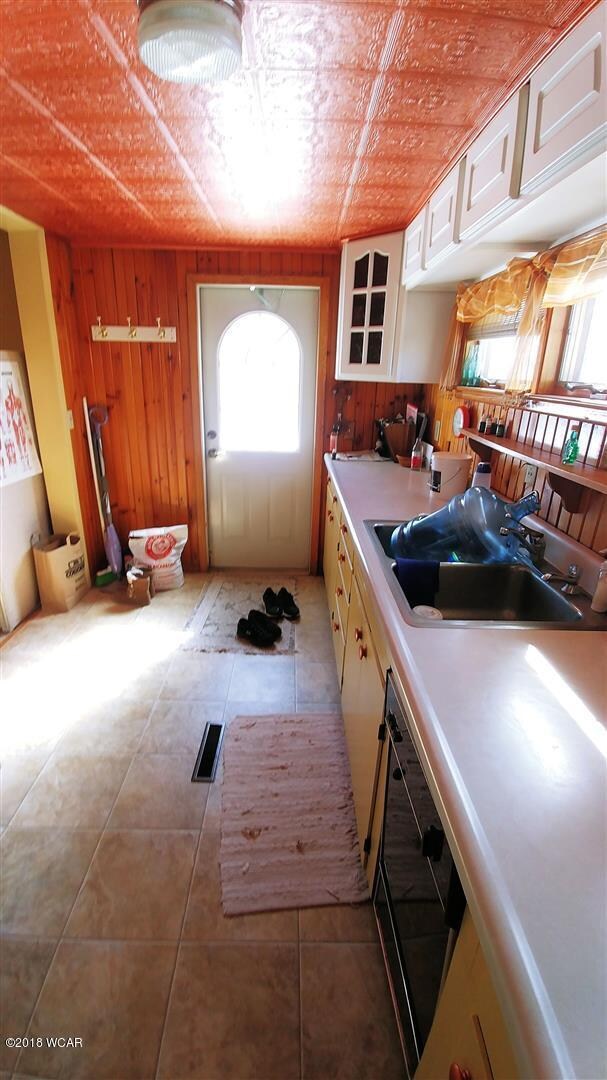721 Mechanic St Edgerton, MN 56128
4
Beds
2
Baths
1,320
Sq Ft
0.26
Acres
Highlights
- Deck
- Patio
- Forced Air Heating and Cooling System
- 1 Car Detached Garage
- Detached Carport Space
- Ceiling Fan
About This Home
As of November 2021This home is currently being used as a commercial space on the main floor with an apartment upstairs. It could easily to turned back into a single family dwelling or use as 2 apartments. This home will be available to close on August 1, 2018
Home Details
Home Type
- Single Family
Est. Annual Taxes
- $736
Year Built
- Built in 1940
Lot Details
- 0.26 Acre Lot
- Lot Dimensions are 75 x 150
Parking
- 1 Car Detached Garage
- Detached Carport Space
Home Design
- Asphalt Shingled Roof
- Metal Roof
- Vinyl Siding
Interior Spaces
- 1,320 Sq Ft Home
- 1-Story Property
- Ceiling Fan
- Gas Fireplace
- Range
Bedrooms and Bathrooms
- 4 Bedrooms
- 2 Full Bathrooms
Laundry
- Dryer
- Washer
Unfinished Basement
- Partial Basement
- Crawl Space
Outdoor Features
- Deck
- Patio
- Storage Shed
Utilities
- Forced Air Heating and Cooling System
- Water Softener Leased
Listing and Financial Details
- Assessor Parcel Number 132000930
Map
Create a Home Valuation Report for This Property
The Home Valuation Report is an in-depth analysis detailing your home's value as well as a comparison with similar homes in the area
Home Values in the Area
Average Home Value in this Area
Property History
| Date | Event | Price | Change | Sq Ft Price |
|---|---|---|---|---|
| 11/30/2021 11/30/21 | Sold | $80,000 | -31.0% | $44 / Sq Ft |
| 10/28/2021 10/28/21 | Pending | -- | -- | -- |
| 09/29/2021 09/29/21 | Price Changed | $115,900 | -17.2% | $63 / Sq Ft |
| 08/31/2021 08/31/21 | Price Changed | $139,900 | -3.5% | $76 / Sq Ft |
| 08/15/2021 08/15/21 | For Sale | $144,900 | +314.0% | $79 / Sq Ft |
| 03/15/2019 03/15/19 | Sold | $35,000 | -36.2% | $27 / Sq Ft |
| 10/12/2018 10/12/18 | Pending | -- | -- | -- |
| 03/19/2018 03/19/18 | For Sale | $54,900 | -- | $42 / Sq Ft |
Source: NorthstarMLS
Tax History
| Year | Tax Paid | Tax Assessment Tax Assessment Total Assessment is a certain percentage of the fair market value that is determined by local assessors to be the total taxable value of land and additions on the property. | Land | Improvement |
|---|---|---|---|---|
| 2024 | $1,338 | $104,500 | $13,100 | $91,400 |
| 2023 | $1,456 | $102,400 | $13,100 | $89,300 |
| 2022 | $782 | $93,400 | $9,400 | $84,000 |
| 2021 | $1,034 | $70,000 | $9,400 | $60,600 |
| 2020 | $1,198 | $68,000 | $9,400 | $58,600 |
| 2019 | $794 | $49,400 | $5,200 | $44,200 |
| 2018 | $726 | $31,300 | $5,200 | $26,100 |
| 2017 | $960 | $30,300 | $5,200 | $25,100 |
| 2016 | $934 | $0 | $0 | $0 |
| 2015 | $460 | $40,400 | $6,674 | $33,726 |
| 2014 | $460 | $28,300 | $4,497 | $23,803 |
Source: Public Records
Mortgage History
| Date | Status | Loan Amount | Loan Type |
|---|---|---|---|
| Open | $60,000 | New Conventional | |
| Closed | $60,000 | New Conventional | |
| Previous Owner | $28,800 | New Conventional |
Source: Public Records
Deed History
| Date | Type | Sale Price | Title Company |
|---|---|---|---|
| Warranty Deed | $80,000 | New Title Company Name |
Source: Public Records
Source: NorthstarMLS
MLS Number: NST5155464
APN: 13.200.0930
Nearby Homes
- 952 1st Ave W Unit 2
- 952 1st Ave W
- 950 1st Ave W Unit 1
- 950 1st Ave W
- 410 Main St
- 630 3rd Ave W
- 1220 1st Ave W
- 260 Park Ave
- TBD 5th Ave W
- 531 Hillcrest St
- 0 5th Ave W Unit 22201254
- 510 Hill Crest St
- 510 Hillcrest St
- 000 160th Ave
- 590 Hillcrest St
- 521 Hillcrest St
- 541 Hillcrest St
- 551 Hillcrest St
- 501 Hillcrest St
- 580 Hillcrest St






