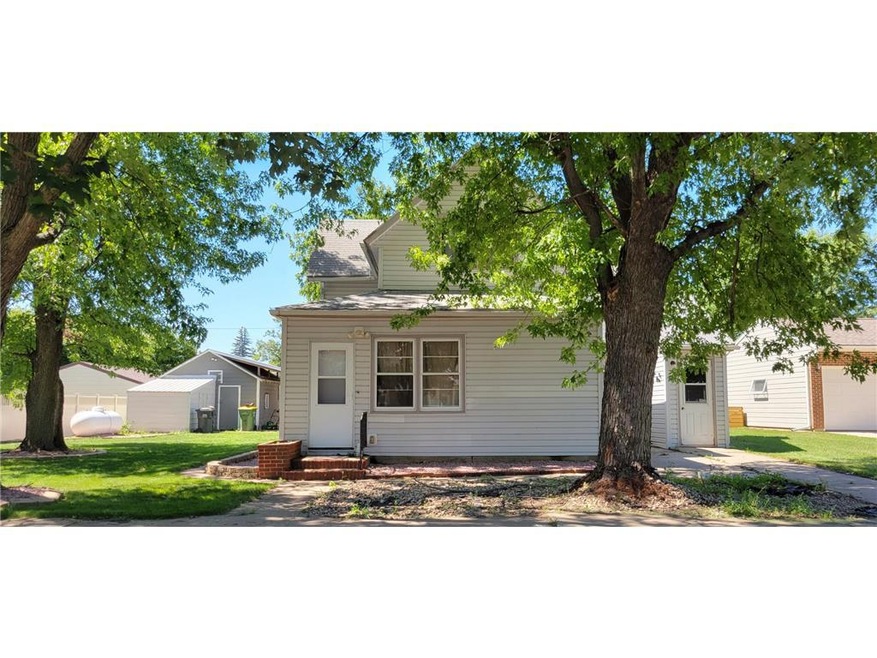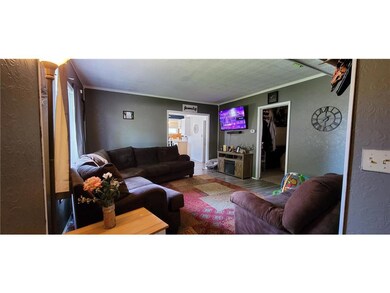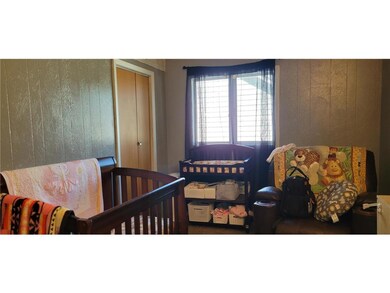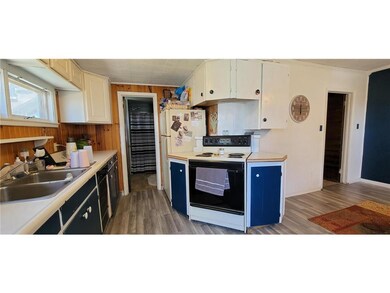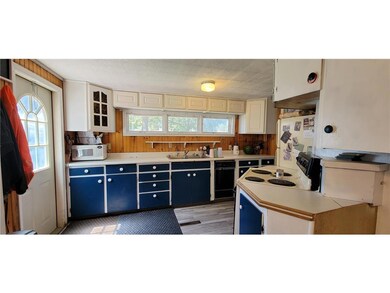721 Mechanic St Edgerton, MN 56128
Highlights
- 1 Fireplace
- Living Room
- Forced Air Heating System
- No HOA
- Detached Carport Space
- Dining Room
About This Home
As of November 2021New listing! This home boasts an 1 bedroom apartment upstairs that has 2 separate entrances while you live on the main floor where there are 2 bedrooms and a full bath with main floor laundry. Kitchen has many cupboards and the appliances will remain in the home for you including counter top microwave. New laminate flooring in most of the main floor. Laundry conveniently located on main floor with washer and dryer staying in the home for you. Enjoy the back patio with friends and family, the hot tub may be negotiable to stay. Partially fenced backyard makes it private for entertaining. Large south side yard has room for kids and pets to play. Up the stairs to a large deck for the apartment. This is a great one bedroom apartment! Kitchen has many cupboards, refrigerator, and counter top dishwasher. Gas fireplace heats the apartment. Another enclosed entrance from the kitchen to the front yard makes living convenient here. Garage has large carport too.
Home Details
Home Type
- Single Family
Est. Annual Taxes
- $1,034
Year Built
- Built in 1900
Lot Details
- 0.26 Acre Lot
- Lot Dimensions are 75 x 150
- Partially Fenced Property
- Privacy Fence
- Wood Fence
Parking
- 1 Car Garage
- Detached Carport Space
Home Design
- Metal Roof
Interior Spaces
- 1,838 Sq Ft Home
- 1.5-Story Property
- 1 Fireplace
- Living Room
- Dining Room
Kitchen
- Range
- Microwave
- Dishwasher
- Disposal
Bedrooms and Bathrooms
- 3 Bedrooms
- 2 Full Bathrooms
Laundry
- Dryer
- Washer
Basement
- Partial Basement
- Crawl Space
Utilities
- Forced Air Heating System
- 100 Amp Service
- Propane
- Cable TV Available
Community Details
- No Home Owners Association
- O P Of Edgerton Subdivision
Listing and Financial Details
- Assessor Parcel Number 132000930
Map
Home Values in the Area
Average Home Value in this Area
Property History
| Date | Event | Price | Change | Sq Ft Price |
|---|---|---|---|---|
| 11/30/2021 11/30/21 | Sold | $80,000 | -31.0% | $44 / Sq Ft |
| 10/28/2021 10/28/21 | Pending | -- | -- | -- |
| 09/29/2021 09/29/21 | Price Changed | $115,900 | -17.2% | $63 / Sq Ft |
| 08/31/2021 08/31/21 | Price Changed | $139,900 | -3.5% | $76 / Sq Ft |
| 08/15/2021 08/15/21 | For Sale | $144,900 | +314.0% | $79 / Sq Ft |
| 03/15/2019 03/15/19 | Sold | $35,000 | -36.2% | $27 / Sq Ft |
| 10/12/2018 10/12/18 | Pending | -- | -- | -- |
| 03/19/2018 03/19/18 | For Sale | $54,900 | -- | $42 / Sq Ft |
Tax History
| Year | Tax Paid | Tax Assessment Tax Assessment Total Assessment is a certain percentage of the fair market value that is determined by local assessors to be the total taxable value of land and additions on the property. | Land | Improvement |
|---|---|---|---|---|
| 2024 | $1,338 | $104,500 | $13,100 | $91,400 |
| 2023 | $1,456 | $102,400 | $13,100 | $89,300 |
| 2022 | $782 | $93,400 | $9,400 | $84,000 |
| 2021 | $1,034 | $70,000 | $9,400 | $60,600 |
| 2020 | $1,198 | $68,000 | $9,400 | $58,600 |
| 2019 | $794 | $49,400 | $5,200 | $44,200 |
| 2018 | $726 | $31,300 | $5,200 | $26,100 |
| 2017 | $960 | $30,300 | $5,200 | $25,100 |
| 2016 | $934 | $0 | $0 | $0 |
| 2015 | $460 | $40,400 | $6,674 | $33,726 |
| 2014 | $460 | $28,300 | $4,497 | $23,803 |
Mortgage History
| Date | Status | Loan Amount | Loan Type |
|---|---|---|---|
| Open | $60,000 | New Conventional | |
| Closed | $60,000 | New Conventional | |
| Previous Owner | $28,800 | New Conventional |
Deed History
| Date | Type | Sale Price | Title Company |
|---|---|---|---|
| Warranty Deed | $80,000 | New Title Company Name |
Source: NorthstarMLS
MLS Number: 6084856
APN: 13.200.0930
- 410 Main St
- 952 1st Ave W Unit 2
- 952 1st Ave W
- 950 1st Ave W Unit 1
- 950 1st Ave W
- 630 3rd Ave W
- 1220 1st Ave W
- 260 Park Ave
- 531 Hillcrest St
- TBD 5th Ave W
- 0 5th Ave W Unit 22201254
- 510 Hill Crest St
- 510 Hillcrest St
- 000 160th Ave
- 590 Hillcrest St
- 521 Hillcrest St
- 541 Hillcrest St
- 551 Hillcrest St
- 501 Hillcrest St
- 580 Hillcrest St
