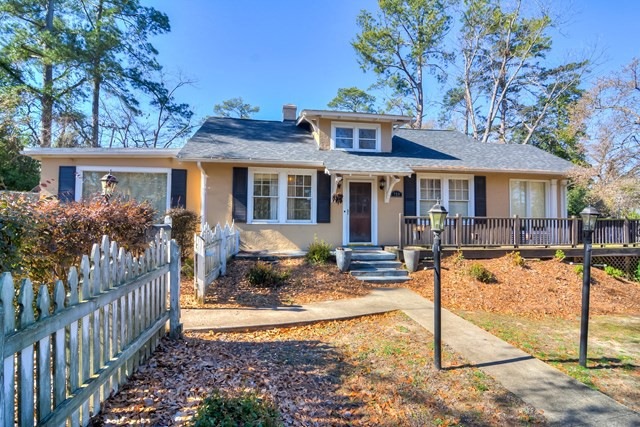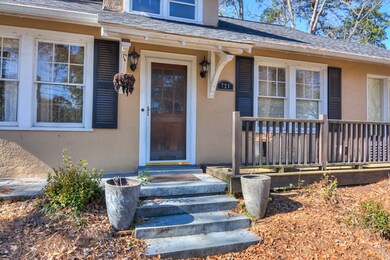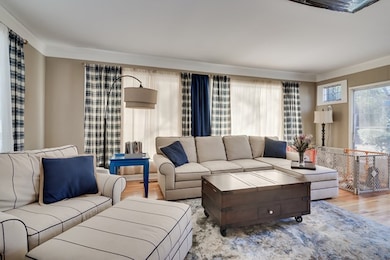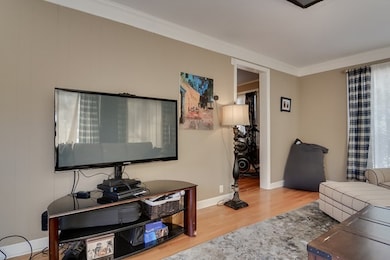
721 Monte Sano Ave Augusta, GA 30904
Sand Hills NeighborhoodHighlights
- 0.38 Acre Lot
- Ranch Style House
- Sun or Florida Room
- Fireplace in Primary Bedroom
- Wood Flooring
- Great Room
About This Home
As of March 2022Marvelous home on Monte Sano! This home features beautiful hardwood floors, crown molding throughout, a spacious & open kitchen, & still features some of the original touches from when the home was first built! The open living room features a fireplace and leads you into the spacious great room! The great room is a great place for entertaining guests, but so is the attached sunroom! The bedrooms are located in the back of the home and all of them contain fireplaces!
Last Agent to Sell the Property
Meybohm Real Estate - Wheeler License #332408 Listed on: 01/19/2018

Home Details
Home Type
- Single Family
Est. Annual Taxes
- $3,780
Year Built
- Built in 1926
Lot Details
- 0.38 Acre Lot
- Fenced
- Landscaped
- Garden
Home Design
- Ranch Style House
- Composition Roof
- Stucco
Interior Spaces
- 2,160 Sq Ft Home
- Built-In Features
- Ceiling Fan
- Great Room
- Family Room
- Living Room with Fireplace
- 3 Fireplaces
- Breakfast Room
- Dining Room
- Sun or Florida Room
- Crawl Space
- Laundry Room
Kitchen
- Eat-In Kitchen
- Cooktop
- Built-In Microwave
- Dishwasher
- Kitchen Island
Flooring
- Wood
- Ceramic Tile
Bedrooms and Bathrooms
- 3 Bedrooms
- Fireplace in Primary Bedroom
- Walk-In Closet
- 2 Full Bathrooms
Outdoor Features
- Front Porch
Schools
- A Brian Merry Elementary School
- Tutt Middle School
- Westside High School
Utilities
- Forced Air Heating and Cooling System
- Heating System Uses Natural Gas
Community Details
- No Home Owners Association
- Summerville Subdivision
Listing and Financial Details
- Assessor Parcel Number 0341274000
Ownership History
Purchase Details
Purchase Details
Home Financials for this Owner
Home Financials are based on the most recent Mortgage that was taken out on this home.Purchase Details
Home Financials for this Owner
Home Financials are based on the most recent Mortgage that was taken out on this home.Purchase Details
Home Financials for this Owner
Home Financials are based on the most recent Mortgage that was taken out on this home.Purchase Details
Purchase Details
Similar Homes in Augusta, GA
Home Values in the Area
Average Home Value in this Area
Purchase History
| Date | Type | Sale Price | Title Company |
|---|---|---|---|
| Warranty Deed | -- | -- | |
| Warranty Deed | $265,000 | -- | |
| Warranty Deed | $220,000 | -- | |
| Warranty Deed | $157,400 | -- | |
| Warranty Deed | $240,000 | None Available | |
| Interfamily Deed Transfer | -- | -- |
Mortgage History
| Date | Status | Loan Amount | Loan Type |
|---|---|---|---|
| Previous Owner | $238,500 | New Conventional | |
| Previous Owner | $198,000 | New Conventional | |
| Previous Owner | $162,550 | VA | |
| Previous Owner | $108,000 | Unknown |
Property History
| Date | Event | Price | Change | Sq Ft Price |
|---|---|---|---|---|
| 03/12/2022 03/12/22 | Off Market | $265,000 | -- | -- |
| 03/11/2022 03/11/22 | Sold | $265,000 | 0.0% | $115 / Sq Ft |
| 02/06/2022 02/06/22 | Price Changed | $265,000 | -8.6% | $115 / Sq Ft |
| 01/28/2022 01/28/22 | For Sale | $289,900 | 0.0% | $126 / Sq Ft |
| 01/23/2022 01/23/22 | Pending | -- | -- | -- |
| 01/19/2022 01/19/22 | Price Changed | $289,900 | -3.3% | $126 / Sq Ft |
| 11/27/2021 11/27/21 | Price Changed | $299,900 | -3.2% | $130 / Sq Ft |
| 11/11/2021 11/11/21 | Price Changed | $309,900 | -1.6% | $135 / Sq Ft |
| 10/16/2021 10/16/21 | Price Changed | $314,900 | -3.4% | $137 / Sq Ft |
| 10/02/2021 10/02/21 | For Sale | $326,000 | +48.2% | $142 / Sq Ft |
| 09/27/2018 09/27/18 | Sold | $220,000 | -4.3% | $102 / Sq Ft |
| 08/21/2018 08/21/18 | Pending | -- | -- | -- |
| 01/19/2018 01/19/18 | For Sale | $229,900 | +46.1% | $106 / Sq Ft |
| 01/17/2013 01/17/13 | Sold | $157,400 | +1.6% | $68 / Sq Ft |
| 12/12/2012 12/12/12 | Pending | -- | -- | -- |
| 10/31/2012 10/31/12 | For Sale | $154,900 | -- | $67 / Sq Ft |
Tax History Compared to Growth
Tax History
| Year | Tax Paid | Tax Assessment Tax Assessment Total Assessment is a certain percentage of the fair market value that is determined by local assessors to be the total taxable value of land and additions on the property. | Land | Improvement |
|---|---|---|---|---|
| 2024 | $4,166 | $131,044 | $26,400 | $104,644 |
| 2023 | $4,166 | $106,000 | $22,000 | $84,000 |
| 2022 | $4,138 | $130,154 | $26,400 | $103,754 |
| 2021 | $3,455 | $98,618 | $26,400 | $72,218 |
| 2020 | $3,403 | $98,618 | $26,400 | $72,218 |
| 2019 | $3,625 | $98,618 | $26,400 | $72,218 |
| 2018 | $3,834 | $98,618 | $26,400 | $72,218 |
| 2017 | $3,814 | $98,618 | $26,400 | $72,218 |
| 2016 | $3,816 | $98,618 | $26,400 | $72,218 |
| 2015 | $3,843 | $98,654 | $26,400 | $72,254 |
| 2014 | $2,625 | $98,654 | $26,400 | $72,254 |
Agents Affiliated with this Home
-
Jan Grizzaffi

Seller's Agent in 2022
Jan Grizzaffi
Blanchard & Calhoun - Evans
(706) 513-5221
2 in this area
170 Total Sales
-
Dean Grizzaffi

Seller Co-Listing Agent in 2022
Dean Grizzaffi
Blanchard & Calhoun - Evans
(706) 840-6119
3 in this area
62 Total Sales
-
Jim Hadden

Buyer's Agent in 2022
Jim Hadden
Jim Hadden Real Estate
(706) 627-7724
3 in this area
838 Total Sales
-
Venus Morris Griffin

Seller's Agent in 2018
Venus Morris Griffin
Meybohm
(706) 306-6054
491 Total Sales
-
Gardelle Lewis, Jr.

Seller's Agent in 2013
Gardelle Lewis, Jr.
Meybohm
(706) 833-3375
107 Total Sales
-
D
Buyer's Agent in 2013
Donna Barbour
Meybohm
Map
Source: REALTORS® of Greater Augusta
MLS Number: 422299
APN: 0341274000
- 801 Monte Sano Ave Unit B1
- 801 Monte Sano Ave Unit A3
- 2551 Mount Auburn St
- 2541 Wheeler Rd
- 2647 Royal St
- 2533 Wheeler Rd
- 2559 Henry St
- 532 Fleming Ave
- 526 Fleming Ave
- 2502 Porter St
- 2450 Wheeler Rd
- 2535 Walton Way
- 2438 N View Ave
- 2602 Walton Way
- 616 Weed St
- 708 Weed St
- 710 Weed St
- 627 Montgomery St
- 2365 Gardner St
- 2355 Gardner St






