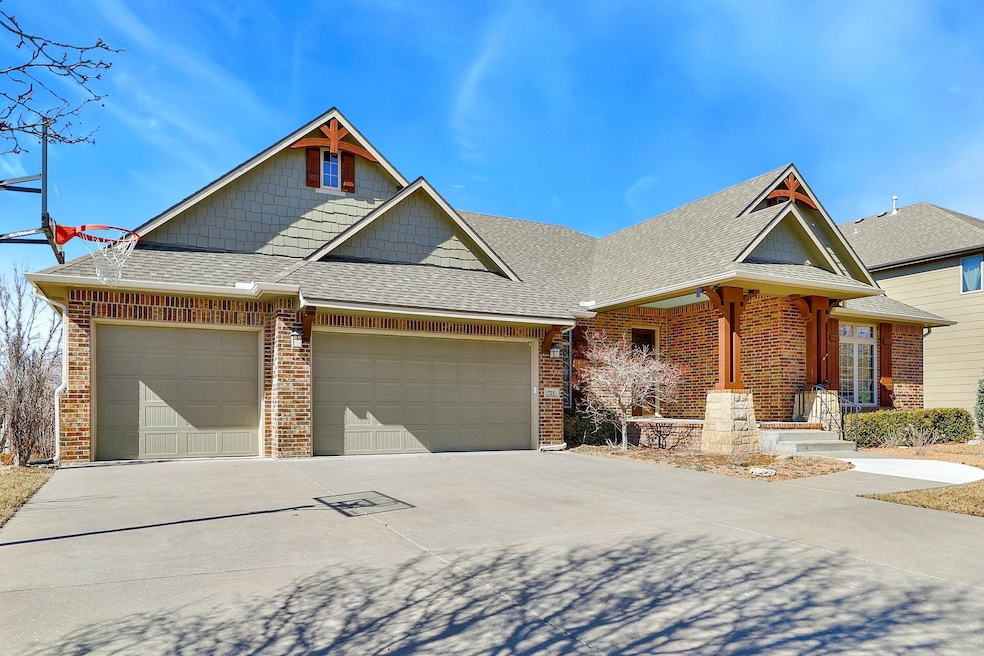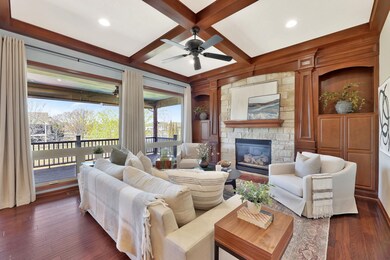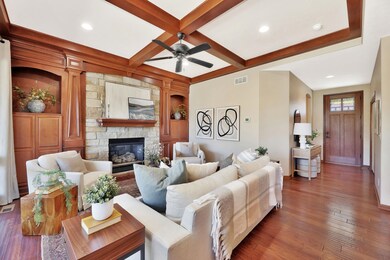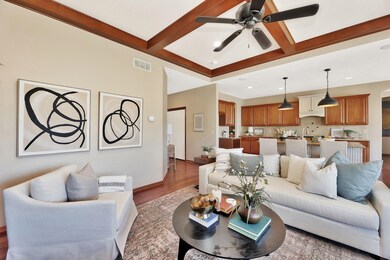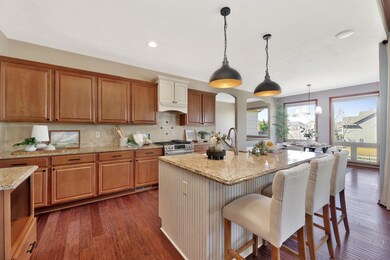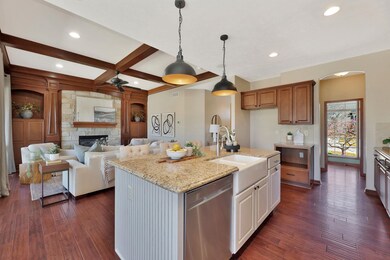
721 N Deerfield Cir Andover, KS 67002
Highlights
- Spa
- Wood Flooring
- Covered Deck
- Sunflower Elementary School Rated A-
- 3 Car Attached Garage
- Patio
About This Home
As of March 2025Welcome home! Nestled on a quiet cul-de-sac lake lot in Crescent Lakes, this well appointed Ranch Style is ideal for entertaining and every day living. Windows spanning the back of the home soak the living spaces with natural sunlight and allow for great views of the lake. Enjoy beautiful landscaping, an outdoor fireplace, beautiful woodwork , high ceilings, a gourmet kitchen, a separate walk in pantry and a Butlers Pantry, large main floor main bedroom, a fully finished view out, whole house surround sound, expansive covered deck, and an irrigation well. The epicurean kitchen is well suited for any cook with a large center island/eating bar, walk-in pantry, elegant range hood, gas range, stainless steel appliances and under cabinet lighting. Retreat to a lovely main suite featuring picture windows overlooking the lake, dual vanities, a private toilet, whirlpool tub and a large master closet. Entertaining is made easy in the fabulous basement complete with a gorgeous family room with a fireplace flanked by built-ins, two bedrooms, one bathroom and storage. Enjoy an incredible outdoor living space with lake views and a covered deck; it's perfect for watching Kansas sunsets. Or enjoy the sunset from the Hot tub after relaxing in front of the outdoor fireplace. The pristine garage is insulated, sheet rocked and painted with epoxy coated flooring. Crescent Lakes, offering five stocked lakes, two community pools, a playground and exercise paths, is walking distance from Andover Central Schools, the Library, and Andover Central Park, and Capital Federal Amphitheater. Don't miss!
Last Agent to Sell the Property
Lyon Realty LLC License #SP00229267 Listed on: 03/01/2025
Home Details
Home Type
- Single Family
Est. Annual Taxes
- $8,977
Year Built
- Built in 2009
Lot Details
- 0.3 Acre Lot
- Wrought Iron Fence
- Sprinkler System
HOA Fees
- $30 Monthly HOA Fees
Parking
- 3 Car Attached Garage
Home Design
- Composition Roof
- Stone Siding
Interior Spaces
- 1-Story Property
- Living Room
- Dining Room
- Walk-Out Basement
- Laundry Room
Kitchen
- Oven or Range
- Dishwasher
Flooring
- Wood
- Carpet
- Tile
Bedrooms and Bathrooms
- 5 Bedrooms
- 3 Full Bathrooms
Outdoor Features
- Spa
- Covered Deck
- Patio
Schools
- Sunflower Elementary School
- Andover Central High School
Utilities
- Forced Air Heating and Cooling System
- Heating System Uses Gas
- Irrigation Well
Community Details
- Association fees include recreation facility, gen. upkeep for common ar
- $200 HOA Transfer Fee
- Built by H & H
- Crescent Lakes Subdivision
Listing and Financial Details
- Assessor Parcel Number 008-304-17-0-40-06-044.00-0
Ownership History
Purchase Details
Home Financials for this Owner
Home Financials are based on the most recent Mortgage that was taken out on this home.Similar Homes in Andover, KS
Home Values in the Area
Average Home Value in this Area
Purchase History
| Date | Type | Sale Price | Title Company |
|---|---|---|---|
| Warranty Deed | -- | Meridian Title Company | |
| Warranty Deed | -- | Meridian Title Company |
Mortgage History
| Date | Status | Loan Amount | Loan Type |
|---|---|---|---|
| Open | $477,900 | New Conventional | |
| Closed | $477,900 | New Conventional |
Property History
| Date | Event | Price | Change | Sq Ft Price |
|---|---|---|---|---|
| 03/31/2025 03/31/25 | Sold | -- | -- | -- |
| 03/10/2025 03/10/25 | Pending | -- | -- | -- |
| 03/01/2025 03/01/25 | For Sale | $524,900 | -- | $147 / Sq Ft |
Tax History Compared to Growth
Tax History
| Year | Tax Paid | Tax Assessment Tax Assessment Total Assessment is a certain percentage of the fair market value that is determined by local assessors to be the total taxable value of land and additions on the property. | Land | Improvement |
|---|---|---|---|---|
| 2024 | $109 | $59,479 | $6,297 | $53,182 |
| 2023 | $10,800 | $58,949 | $6,297 | $52,652 |
| 2022 | $10,746 | $50,117 | $6,297 | $43,820 |
| 2021 | $7,191 | $45,873 | $6,297 | $39,576 |
| 2020 | $9,146 | $44,942 | $6,297 | $38,645 |
| 2019 | $9,037 | $43,815 | $6,297 | $37,518 |
| 2018 | $8,813 | $42,722 | $6,297 | $36,425 |
| 2017 | $8,662 | $41,768 | $6,297 | $35,471 |
| 2014 | -- | $301,340 | $51,010 | $250,330 |
Agents Affiliated with this Home
-
Jason Doll
J
Seller's Agent in 2025
Jason Doll
Lyon Realty LLC
2 in this area
4 Total Sales
Map
Source: South Central Kansas MLS
MLS Number: 651482
APN: 304-17-0-40-06-044-00-0
- 709 N Deerfield Ct
- 705 N Deerfield Ct
- 818 N Fairoaks Ct
- 812 N Fairoaks Place
- 918 E Lakecrest Dr
- 811 E Woodstone Cir
- 821 N Woodstone Dr
- 1009 E Rosemont Ct
- 601 Brentwood Place
- 614 Havenwood Ct
- 1914 E Aster St
- 2025 E Clover Ct
- 1103 E Douglas Ave
- 820 E Park Place
- 724 E Park Place
- 1430 Azena St
- 1049 N Main St
- 620 E Park Place
- 129 S Legacy Way
- 705 E Park Place
