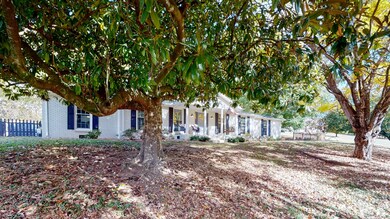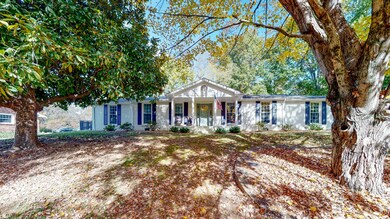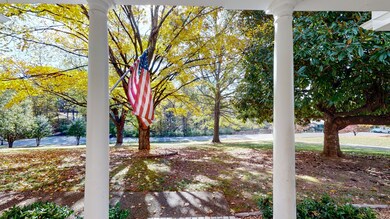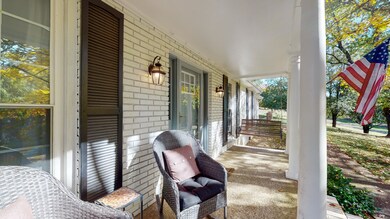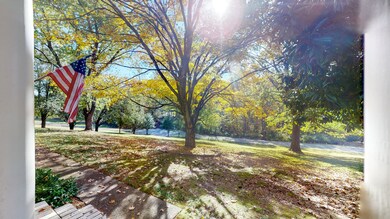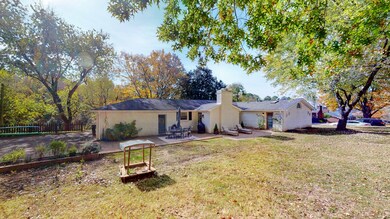
721 Overlook Dr Mount Juliet, TN 37122
About This Home
As of December 2021All white brick ranch on 1.39 acre lot,hardwood floors throughout,quartz and stainless kitchen,open floor plan for entertaining,exposed brick w/gas fireplace in den,3 spacious bedrooms and an AMAZING master bath w/ steam shower,grainte countertops,flex room off of Master Bath,barn/shed heated/cooled!
Last Agent to Sell the Property
Benchmark Realty, LLC License #330704 Listed on: 11/15/2021

Home Details
Home Type
Single Family
Est. Annual Taxes
$1,295
Year Built
1969
Lot Details
0
Parking
2
Listing Details
- Property Type: Residential
- Property Sub Type: Single Family Residence
- Above Grade Finished Sq Ft: 2112
- Architectural Style: Ranch
- Carport Y N: No
- Directions: I-40 East to The Hermitage Exit, Right on Andrew Jackson, remain on onto Saundersville Road, after passing Lakeview Elementary, left on Idlewood, Right on Overlook to home at end of cul-de-sac.
- Garage Yn: Yes
- Lot Size: 169 M FRONTAGE
- New Construction: No
- Property Attached Yn: No
- Building Stories: 1
- Subdivision Name: Bell Acres Est
- Year Built Details: EXIST
- Special Features: None
- Stories: 1
- Year Built: 1969
Interior Features
- Appliances: Dishwasher, Disposal, Microwave, Refrigerator
- Has Basement: Crawl Space
- Full Bathrooms: 2
- Total Bedrooms: 3
- Fireplace: Yes
- Fireplaces: 1
- Flooring: Finished Wood, Tile
- Main Level Bedrooms: 3
Exterior Features
- Exterior Features: Barn(s), Garage Door Opener, Storage
- Construction Type: Brick, Wood Siding
- Lot Features: Sloped
- Patio And Porch Features: Patio
- Pool Private: No
- Waterfront: No
Garage/Parking
- Parking Features: Attached - Side, Aggregate
- Attached Garage: No
- Covered Parking Spaces: 2
- Garage Spaces: 2
- Total Parking Spaces: 2
Utilities
- Cooling: Central Air
- Heating: Central, Natural Gas
- Cooling Y N: Yes
- Heating Yn: Yes
- Sewer: Septic Tank
- Water Source: Public
Condo/Co-op/Association
- Senior Community: No
Schools
- Elementary School: Lakeview Elem School
- High School: Green Hill High School
- Middle Or Junior School: Mt. Juliet Middle School
Multi Family
- Above Grade Finished Area Units: Square Feet
Tax Info
- Tax Annual Amount: 1273
Ownership History
Purchase Details
Home Financials for this Owner
Home Financials are based on the most recent Mortgage that was taken out on this home.Purchase Details
Home Financials for this Owner
Home Financials are based on the most recent Mortgage that was taken out on this home.Purchase Details
Purchase Details
Purchase Details
Similar Homes in the area
Home Values in the Area
Average Home Value in this Area
Purchase History
| Date | Type | Sale Price | Title Company |
|---|---|---|---|
| Warranty Deed | $495,000 | Stewart Title Company Tn | |
| Warranty Deed | $281,000 | -- | |
| Deed | $169,900 | -- | |
| Deed | -- | -- | |
| Deed | -- | -- |
Mortgage History
| Date | Status | Loan Amount | Loan Type |
|---|---|---|---|
| Open | $418,500 | New Conventional | |
| Previous Owner | $240,292 | New Conventional | |
| Previous Owner | $266,950 | Commercial | |
| Previous Owner | $216,218 | No Value Available | |
| Previous Owner | $13,800 | No Value Available | |
| Previous Owner | $204,250 | No Value Available | |
| Previous Owner | $201,750 | No Value Available | |
| Previous Owner | $8,750 | No Value Available | |
| Previous Owner | $15,100 | No Value Available | |
| Previous Owner | $60,000 | No Value Available |
Property History
| Date | Event | Price | Change | Sq Ft Price |
|---|---|---|---|---|
| 12/24/2021 12/24/21 | Sold | $495,000 | +7.6% | $234 / Sq Ft |
| 11/23/2021 11/23/21 | Pending | -- | -- | -- |
| 11/18/2021 11/18/21 | For Sale | -- | -- | -- |
| 11/15/2021 11/15/21 | For Sale | -- | -- | -- |
| 11/15/2021 11/15/21 | For Sale | $460,000 | +63.7% | $218 / Sq Ft |
| 11/21/2017 11/21/17 | Off Market | $281,000 | -- | -- |
| 11/21/2017 11/21/17 | For Sale | $189,900 | -32.4% | $79 / Sq Ft |
| 08/24/2015 08/24/15 | Sold | $281,000 | -- | $117 / Sq Ft |
Tax History Compared to Growth
Tax History
| Year | Tax Paid | Tax Assessment Tax Assessment Total Assessment is a certain percentage of the fair market value that is determined by local assessors to be the total taxable value of land and additions on the property. | Land | Improvement |
|---|---|---|---|---|
| 2024 | $1,295 | $67,825 | $16,250 | $51,575 |
| 2022 | $1,295 | $67,825 | $16,250 | $51,575 |
| 2021 | $1,295 | $67,825 | $16,250 | $51,575 |
| 2020 | $1,273 | $67,825 | $16,250 | $51,575 |
| 2019 | $1,273 | $50,550 | $11,625 | $38,925 |
| 2018 | $1,273 | $50,550 | $11,625 | $38,925 |
| 2017 | $1,273 | $50,550 | $11,625 | $38,925 |
| 2016 | $1,273 | $50,550 | $11,625 | $38,925 |
| 2015 | $1,299 | $50,550 | $11,625 | $38,925 |
| 2014 | $1,093 | $42,528 | $0 | $0 |
Agents Affiliated with this Home
-
Jessica Neider

Seller's Agent in 2021
Jessica Neider
Benchmark Realty, LLC
(615) 521-5944
12 in this area
68 Total Sales
-
Christopher (Sco Keen
C
Buyer's Agent in 2021
Christopher (Sco Keen
Blackwell Realty and Auction
(615) 513-0203
2 in this area
16 Total Sales
-
Lisa Chambers

Seller's Agent in 2015
Lisa Chambers
Benchmark Realty, LLC
(615) 474-0377
20 in this area
76 Total Sales
Map
Source: Realtracs
MLS Number: 2308830
APN: 031F-C-002.00
- 1003 Bellwood Dr
- 1010 Paradise City Blvd
- 209 River Dr
- 706 Glen Oaks Dr
- 120 Ravens Crest Ave
- 130 Ravens Crest Ave
- 1111 Horseshoe Cove
- 1207 Horseshoe Cove
- 2004 Pinewood Ct
- 2003 Pinewood Ct
- 147 Lucy Dr
- 540 Sandy Dr
- 2026 Saundersville Ferry Rd
- 741 Saundersville Ferry Rd
- 2056 Earl Pearce Cir
- 210 NW Clearview Dr
- 635 Saundersville Ferry Rd
- 2005 Earl Pearce Cir
- 2101 Nonaville Rd
- 8130 Saundersville Rd

