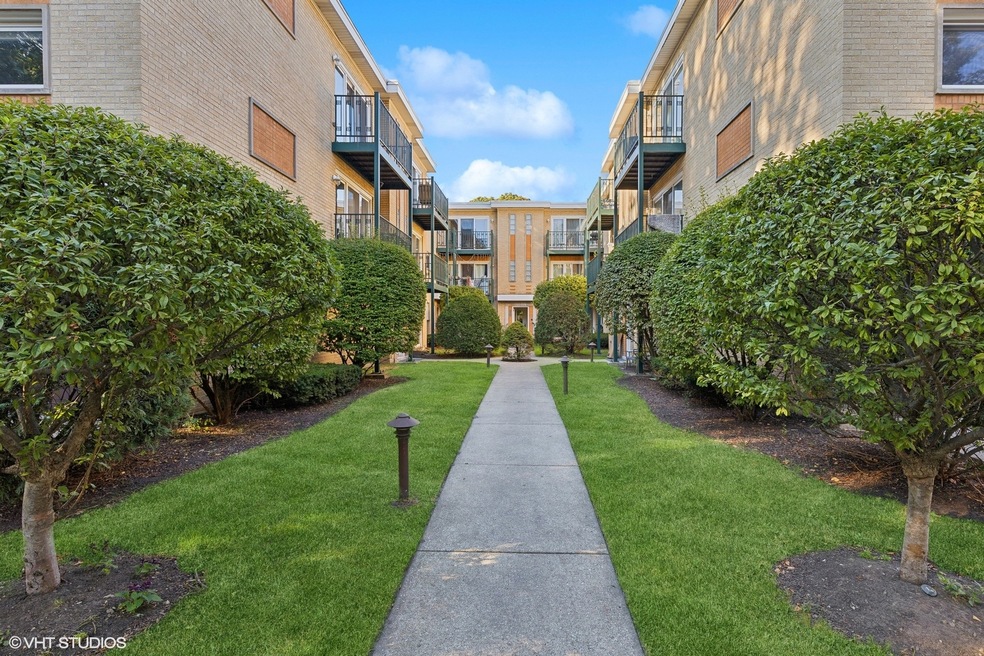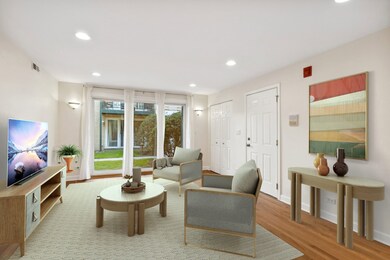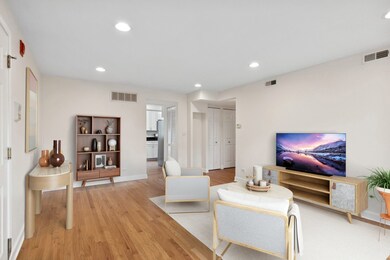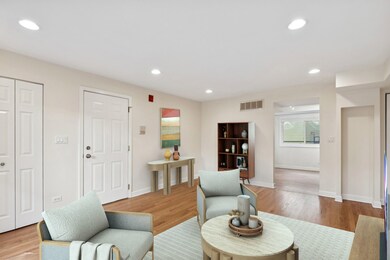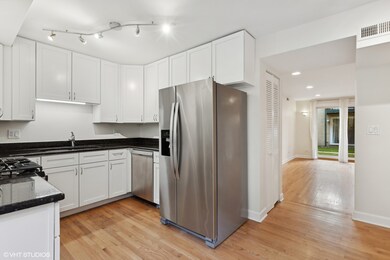
721 Seward St Unit 1-N Evanston, IL 60202
Highlights
- Wood Flooring
- Whirlpool Bathtub
- Storage
- Lincoln Elementary School Rated A
- Formal Dining Room
- 2-minute walk to Reba Park
About This Home
As of October 2024Simply amazing main floor unit with many recent updates. Sun-filled unit with hardwood floors throughout! Freshly painted and all new window treatments make this truly move in ready. Spacious living room with recessed lighting, sliding door to common area and large coat closet. Dining area adjoins the white kitchen with newer stainless steel appliances. Plentiful closet space throughout and all closets feature organizers and there is a large storage closet across the back hall! All the modern conveniences one could ask for including in unit washer dryer, central air and 1 parking space. Excellent location just blocks from both the Metra and EL stops plus all the shops and restaurants along Main & Chicago Ave.
Property Details
Home Type
- Condominium
Est. Annual Taxes
- $4,077
Year Built
- Built in 1970 | Remodeled in 2005
HOA Fees
- $295 Monthly HOA Fees
Home Design
- Brick Exterior Construction
Interior Spaces
- 900 Sq Ft Home
- 3-Story Property
- Formal Dining Room
- Storage
- Wood Flooring
Kitchen
- Range
- Microwave
- Dishwasher
- Disposal
Bedrooms and Bathrooms
- 2 Bedrooms
- 2 Potential Bedrooms
- 1 Full Bathroom
- Whirlpool Bathtub
Laundry
- Laundry closet
- Dryer
- Washer
Parking
- 1 Parking Space
- Uncovered Parking
- Off Alley Parking
- Parking Included in Price
- Assigned Parking
Schools
- Lincoln Elementary School
- Nichols Middle School
- Evanston Twp High School
Utilities
- Forced Air Heating and Cooling System
- Heating System Uses Natural Gas
- Lake Michigan Water
Listing and Financial Details
- Homeowner Tax Exemptions
Community Details
Overview
- Association fees include water, insurance, exterior maintenance, lawn care, scavenger, snow removal
- 17 Units
Amenities
- Community Storage Space
Pet Policy
- Pets up to 65 lbs
- Limit on the number of pets
- Pet Size Limit
- Dogs and Cats Allowed
Ownership History
Purchase Details
Home Financials for this Owner
Home Financials are based on the most recent Mortgage that was taken out on this home.Purchase Details
Home Financials for this Owner
Home Financials are based on the most recent Mortgage that was taken out on this home.Map
Similar Homes in Evanston, IL
Home Values in the Area
Average Home Value in this Area
Purchase History
| Date | Type | Sale Price | Title Company |
|---|---|---|---|
| Warranty Deed | $225,000 | First American Title | |
| Special Warranty Deed | $225,000 | St |
Mortgage History
| Date | Status | Loan Amount | Loan Type |
|---|---|---|---|
| Open | $180,000 | New Conventional | |
| Previous Owner | $213,650 | Unknown |
Property History
| Date | Event | Price | Change | Sq Ft Price |
|---|---|---|---|---|
| 10/04/2024 10/04/24 | Sold | $225,000 | 0.0% | $250 / Sq Ft |
| 09/14/2024 09/14/24 | Pending | -- | -- | -- |
| 09/12/2024 09/12/24 | For Sale | $225,000 | 0.0% | $250 / Sq Ft |
| 03/20/2020 03/20/20 | Rented | $1,600 | 0.0% | -- |
| 03/04/2020 03/04/20 | For Rent | $1,600 | -- | -- |
Tax History
| Year | Tax Paid | Tax Assessment Tax Assessment Total Assessment is a certain percentage of the fair market value that is determined by local assessors to be the total taxable value of land and additions on the property. | Land | Improvement |
|---|---|---|---|---|
| 2024 | $3,887 | $19,940 | $2,070 | $17,870 |
| 2023 | $3,887 | $19,940 | $2,070 | $17,870 |
| 2022 | $3,887 | $19,940 | $2,070 | $17,870 |
| 2021 | $3,318 | $15,668 | $1,204 | $14,464 |
| 2020 | $3,333 | $15,668 | $1,204 | $14,464 |
| 2019 | $3,274 | $17,221 | $1,204 | $16,017 |
| 2018 | $3,213 | $15,008 | $1,015 | $13,993 |
| 2017 | $3,145 | $15,008 | $1,015 | $13,993 |
| 2016 | $3,207 | $15,008 | $1,015 | $13,993 |
| 2015 | $2,537 | $11,952 | $846 | $11,106 |
| 2014 | $2,527 | $11,952 | $846 | $11,106 |
| 2013 | $2,453 | $11,952 | $846 | $11,106 |
Source: Midwest Real Estate Data (MRED)
MLS Number: 12162064
APN: 11-19-320-020-1013
- 601 Linden Place Unit 305
- 811 South Blvd
- 711 Custer Ave
- 623 Oakton St
- 626 Oakton St Unit 3
- 521 Chicago Ave Unit D
- 820 Oakton St Unit 3A
- 540 Hinman Ave Unit 8
- 417 Custer Ave Unit 3W
- 510 Ridge Ave
- 814 Hinman Ave
- 620 Judson Ave Unit 2
- 807 Hinman Ave Unit 3
- 706 Forest Ave
- 346 Ridge Ave Unit 2
- 719 Mulford St Unit 2F
- 1029 Hull Terrace
- 806 Forest Ave Unit 3
- 311 Kedzie St Unit 2
- 311 Kedzie St Unit 3
