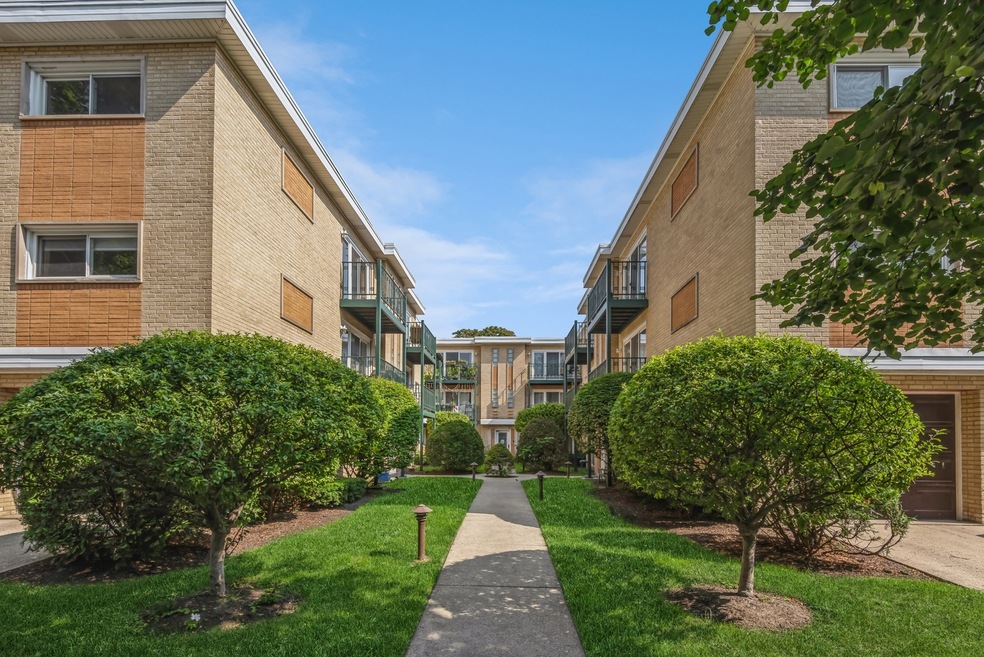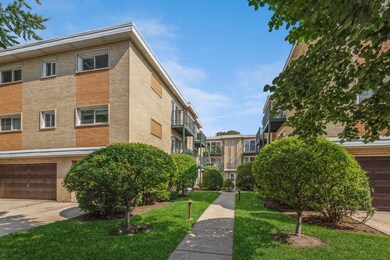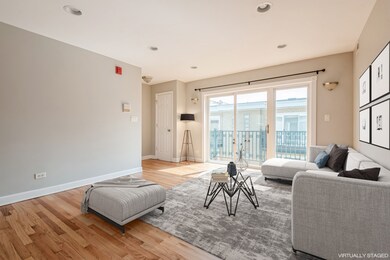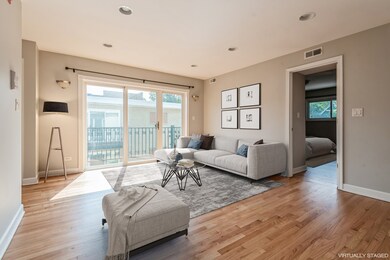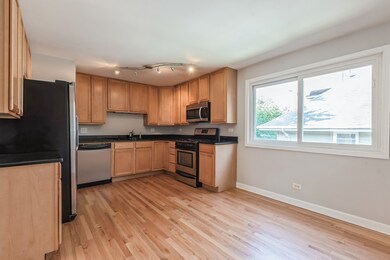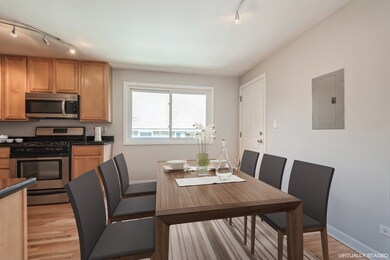
721 Seward St Unit 3S Evanston, IL 60202
Highlights
- Wood Flooring
- Whirlpool Bathtub
- Storage
- Lincoln Elementary School Rated A
- Balcony
- 2-minute walk to Reba Park
About This Home
As of September 2024This southeast Evanston condo checks every buyer's wishlist! Located on a quiet one way street, this top floor front corner unit is bright and airy with newly refinished hardwood floors and just professionally painted in a neutral tone. The spacious living area has sliding glass doors to a balcony, perfect for grilling and chilling! This updated kitchen has granite countertops, 42 inch cabinets and an attached dining area for easy entertaining. The large primary suite has a relaxing whirlpool tub and both bedrooms have really great closets. Home has a perfect layout with no wasted space. Do you run hot or cold - no worries as you control your own heat and air conditioning. Convenient in-unit laundry too! Best of all, an exterior parking space (number 10 in the rear of the building) is included. Covered rear entryway. Storage unit in basement. Close to Metra and the CTA Purple Line. Explore the nearby restaurants, coffee shops and stores. All pets are welcome in this well run, self managed community with a really low assessment and over $93,000 in reserves. Wishlist complete!
Last Agent to Sell the Property
Berkshire Hathaway HomeServices Chicago License #475122626

Property Details
Home Type
- Condominium
Est. Annual Taxes
- $5,525
Year Built
- Built in 1970 | Remodeled in 2006
HOA Fees
- $255 Monthly HOA Fees
Home Design
- Brick Exterior Construction
Interior Spaces
- 3-Story Property
- Sliding Doors
- Combination Kitchen and Dining Room
- Storage
- Wood Flooring
Kitchen
- Range
- Microwave
- Dishwasher
Bedrooms and Bathrooms
- 2 Bedrooms
- 2 Potential Bedrooms
- 2 Full Bathrooms
- Whirlpool Bathtub
Laundry
- Laundry in unit
- Washer
Parking
- 1 Parking Space
- Uncovered Parking
- Parking Included in Price
- Assigned Parking
Outdoor Features
- Balcony
Schools
- Lincoln Elementary School
- Nichols Middle School
- Evanston Twp High School
Utilities
- Central Air
- Heating System Uses Natural Gas
- Lake Michigan Water
Community Details
Overview
- Association fees include water, parking, insurance, lawn care, scavenger
- 17 Units
- To Follow Association
Pet Policy
- Dogs and Cats Allowed
Ownership History
Purchase Details
Home Financials for this Owner
Home Financials are based on the most recent Mortgage that was taken out on this home.Purchase Details
Home Financials for this Owner
Home Financials are based on the most recent Mortgage that was taken out on this home.Map
Similar Homes in Evanston, IL
Home Values in the Area
Average Home Value in this Area
Purchase History
| Date | Type | Sale Price | Title Company |
|---|---|---|---|
| Warranty Deed | $285,000 | None Listed On Document | |
| Special Warranty Deed | $260,000 | Multiple |
Mortgage History
| Date | Status | Loan Amount | Loan Type |
|---|---|---|---|
| Open | $270,750 | New Conventional | |
| Previous Owner | $208,000 | Unknown | |
| Previous Owner | $26,000 | Unknown |
Property History
| Date | Event | Price | Change | Sq Ft Price |
|---|---|---|---|---|
| 09/13/2024 09/13/24 | Sold | $285,000 | -3.4% | -- |
| 08/15/2024 08/15/24 | Pending | -- | -- | -- |
| 07/30/2024 07/30/24 | For Sale | $295,000 | 0.0% | -- |
| 12/18/2020 12/18/20 | Rented | $1,750 | 0.0% | -- |
| 08/12/2020 08/12/20 | For Rent | $1,750 | -2.8% | -- |
| 07/25/2019 07/25/19 | Rented | $1,800 | 0.0% | -- |
| 06/29/2019 06/29/19 | For Rent | $1,800 | +7.5% | -- |
| 05/01/2017 05/01/17 | Rented | $1,675 | 0.0% | -- |
| 03/28/2017 03/28/17 | For Rent | $1,675 | 0.0% | -- |
| 04/01/2016 04/01/16 | Rented | $1,675 | 0.0% | -- |
| 02/26/2016 02/26/16 | Off Market | $1,675 | -- | -- |
| 02/03/2016 02/03/16 | For Rent | $1,675 | -- | -- |
Tax History
| Year | Tax Paid | Tax Assessment Tax Assessment Total Assessment is a certain percentage of the fair market value that is determined by local assessors to be the total taxable value of land and additions on the property. | Land | Improvement |
|---|---|---|---|---|
| 2024 | $5,525 | $23,480 | $2,437 | $21,043 |
| 2023 | $5,525 | $23,480 | $2,437 | $21,043 |
| 2022 | $5,525 | $23,480 | $2,437 | $21,043 |
| 2021 | $4,962 | $18,450 | $1,417 | $17,033 |
| 2020 | $4,895 | $18,450 | $1,417 | $17,033 |
| 2019 | $4,814 | $20,279 | $1,417 | $18,862 |
| 2018 | $4,907 | $17,674 | $1,196 | $16,478 |
| 2017 | $4,778 | $17,674 | $1,196 | $16,478 |
| 2016 | $4,530 | $17,674 | $1,196 | $16,478 |
| 2015 | $3,827 | $14,074 | $996 | $13,078 |
| 2014 | $3,791 | $14,074 | $996 | $13,078 |
| 2013 | $3,703 | $14,074 | $996 | $13,078 |
Source: Midwest Real Estate Data (MRED)
MLS Number: 12121867
APN: 11-19-320-020-1017
- 601 Linden Place Unit 305
- 811 South Blvd
- 711 Custer Ave
- 623 Oakton St
- 626 Oakton St Unit 3
- 521 Chicago Ave Unit D
- 820 Oakton St Unit 3A
- 540 Hinman Ave Unit 8
- 417 Custer Ave Unit 3W
- 510 Ridge Ave
- 814 Hinman Ave
- 620 Judson Ave Unit 2
- 807 Hinman Ave Unit 3
- 706 Forest Ave
- 346 Ridge Ave Unit 2
- 719 Mulford St Unit 2F
- 1029 Hull Terrace
- 806 Forest Ave Unit 3
- 311 Kedzie St Unit 2
- 311 Kedzie St Unit 3
