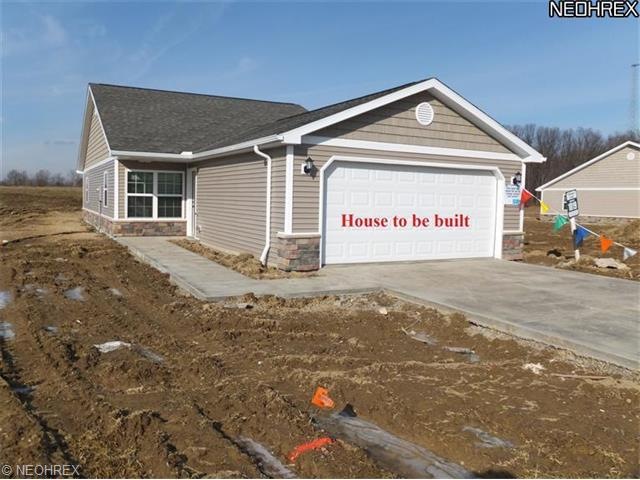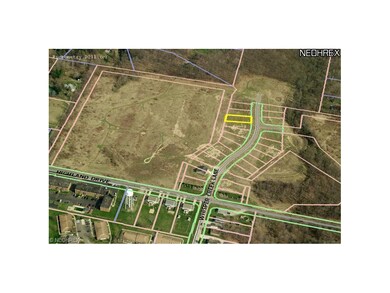
Estimated Value: $234,330 - $263,000
Highlights
- 2 Car Attached Garage
- Forced Air Heating and Cooling System
- 1-Story Property
- Patio
About This Home
As of August 2014Great Lodi Community Now offering newly constructed homes at prices so affordable you have to preview the Model. Home to be built. Beautiful 2 or 3 bedroom Energy Star Rated designs with 2 full baths and apprx 1500SF of living space, vaulted ceilings, open floor plan, eat-in kitchen, 2-car garage,optional basements. Quality construction with 2 x 6 interior walls,R19 insulation, Low e windows, 30 year dimensional roof shingle. Just minutes from I71. One Story living at its finest!!
Home Details
Home Type
- Single Family
Est. Annual Taxes
- $2,655
Year Built
- 2014
Lot Details
- 7,841 Sq Ft Lot
- Lot Dimensions are 55x140
HOA Fees
- $8 Monthly HOA Fees
Home Design
- Asphalt Roof
- Stone Siding
- Vinyl Construction Material
Interior Spaces
- 1-Story Property
- Fire and Smoke Detector
- Disposal
Bedrooms and Bathrooms
- 3 Bedrooms
- 2 Full Bathrooms
Parking
- 2 Car Attached Garage
- Garage Door Opener
Outdoor Features
- Patio
Utilities
- Forced Air Heating and Cooling System
- Heating System Uses Gas
Community Details
- Association fees include insurance, property management
Listing and Financial Details
- Assessor Parcel Number 015-26A-05-094
Ownership History
Purchase Details
Purchase Details
Home Financials for this Owner
Home Financials are based on the most recent Mortgage that was taken out on this home.Purchase Details
Similar Homes in Lodi, OH
Home Values in the Area
Average Home Value in this Area
Purchase History
| Date | Buyer | Sale Price | Title Company |
|---|---|---|---|
| Freiberg Carl L | -- | None Available | |
| Freiberg Carl L | $119,000 | None Available | |
| X L Builders Llc | -- | None Available |
Property History
| Date | Event | Price | Change | Sq Ft Price |
|---|---|---|---|---|
| 08/27/2014 08/27/14 | Sold | $119,000 | -2.0% | -- |
| 07/03/2014 07/03/14 | Pending | -- | -- | -- |
| 05/16/2013 05/16/13 | For Sale | $121,400 | -- | -- |
Tax History Compared to Growth
Tax History
| Year | Tax Paid | Tax Assessment Tax Assessment Total Assessment is a certain percentage of the fair market value that is determined by local assessors to be the total taxable value of land and additions on the property. | Land | Improvement |
|---|---|---|---|---|
| 2024 | $2,655 | $60,240 | $18,170 | $42,070 |
| 2023 | $2,655 | $60,240 | $18,170 | $42,070 |
| 2022 | $2,927 | $60,240 | $18,170 | $42,070 |
| 2021 | $2,769 | $51,050 | $15,400 | $35,650 |
| 2020 | $2,809 | $51,050 | $15,400 | $35,650 |
| 2019 | $2,810 | $50,830 | $15,400 | $35,430 |
| 2018 | $2,434 | $41,500 | $10,230 | $31,270 |
| 2017 | $2,438 | $41,500 | $10,230 | $31,270 |
| 2016 | $2,470 | $41,500 | $10,230 | $31,270 |
| 2015 | $2,624 | $42,940 | $10,570 | $32,370 |
| 2014 | $391 | $7,000 | $7,000 | $0 |
| 2013 | $367 | $7,000 | $7,000 | $0 |
Agents Affiliated with this Home
-
Roger Nair

Seller's Agent in 2014
Roger Nair
Keller Williams Elevate
(330) 741-9426
533 Total Sales
-
Lesa Yeater

Buyer's Agent in 2014
Lesa Yeater
Howard Hanna
(330) 466-1564
12 Total Sales
Map
Source: MLS Now
MLS Number: 3409432
APN: 015-26A-05-094
- 708 Whisper Creek Ln
- 111 Vesper Cir
- 780 N Lavista Rd N
- 432 Lisa Dr
- 215 High St
- 0 Kennard Rd
- 109 S Market St
- 125 Bank St
- 7947 Lafayette Rd
- 8690 Friendsville Rd
- 8132 Friendsville Rd
- 120 Sunset
- 120 Sunset Unit 28
- 0 White Rd
- 7045 Buffham Rd
- 7318 Friendsville Rd
- 7862 Westfield Rd
- 9585 Shaw Rd
- VL Franchester Rd
- 8876 N Leroy Rd
- 721 Whisper Creek Ln
- 723 Whisper Creek Ln
- 719 Whisper Creek Ln
- 717 Whisper Creek Ln
- 505 Hinterland Ct
- 715 Whisper Creek Ln
- 722 Whisper Creek Ln
- 724 Whisper Creek Ln
- 713 Whisper Creek Ln
- 519 Creek Bend Trail
- 718 Whisper Creek Ln
- 726 Whisper Creek Ln
- 716 Whisper Creek Ln
- 503 Creek Bend Trail
- 514 Creek Bend Trail
- 513 Creek Bend Trail
- 517 Creek Bend Trail
- 1154-S/L Creek Bend Trail
- 1154 S/L Creek Bend Trail
- 711 Whisper Creek Ln

